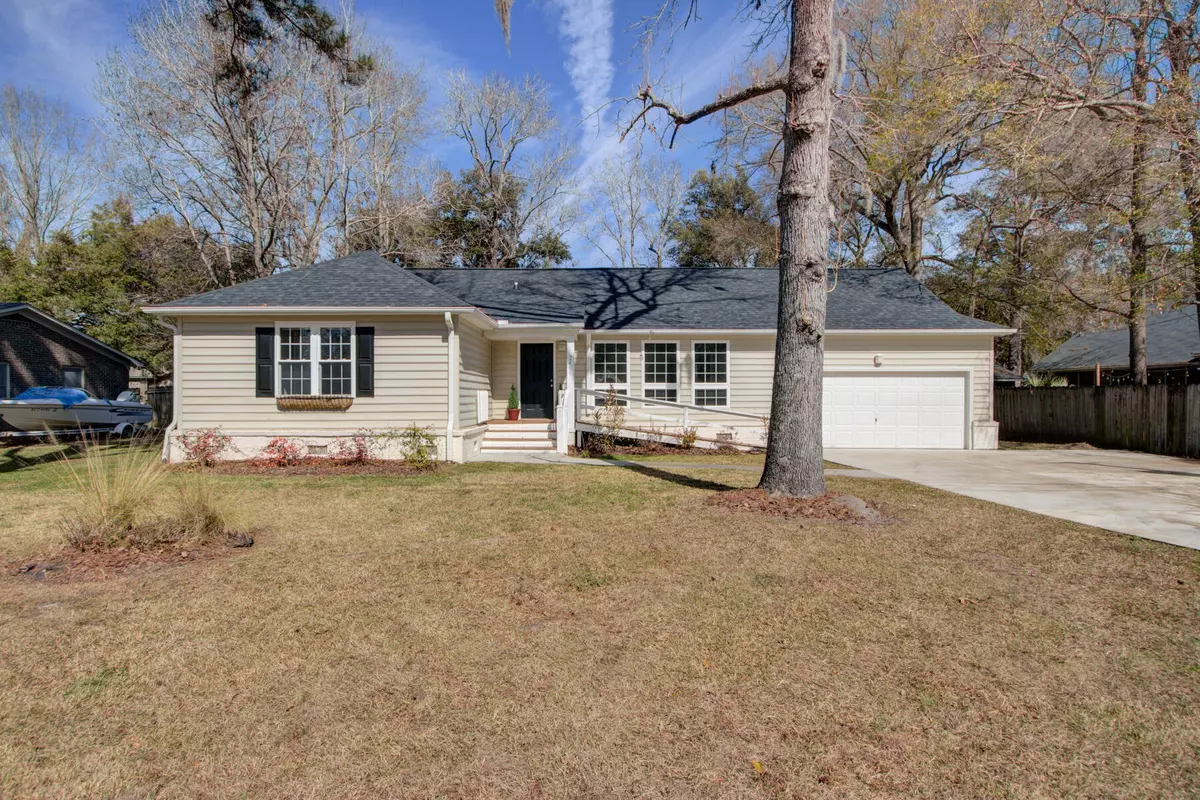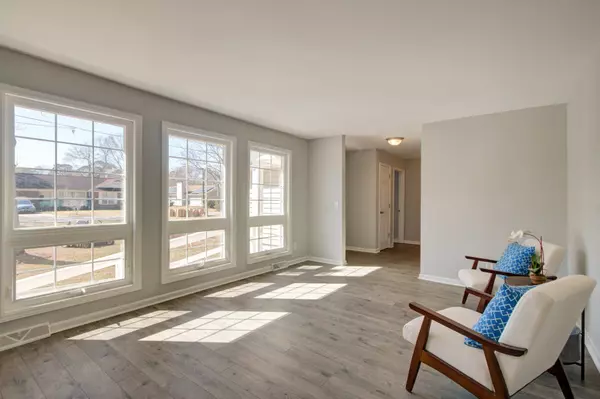Bought with Brand Name Real Estate
$385,000
$359,900
7.0%For more information regarding the value of a property, please contact us for a free consultation.
4 Beds
2 Baths
1,688 SqFt
SOLD DATE : 03/29/2022
Key Details
Sold Price $385,000
Property Type Single Family Home
Sub Type Single Family Detached
Listing Status Sold
Purchase Type For Sale
Square Footage 1,688 sqft
Price per Sqft $228
Subdivision Longbranch
MLS Listing ID 22003976
Sold Date 03/29/22
Bedrooms 4
Full Baths 2
Year Built 1972
Lot Size 0.340 Acres
Acres 0.34
Property Description
Beautifully renovated from top to bottom,2460 Flamingo has light-filled rooms, a gracious, open floor plan and is Move In ready! Three spacious bedrooms on the ground floor, two tastefully designed bathrooms, and an exceptional .34 acre lot make this perfect for young families or empty-nesters. In the center of West Ashley, it is a short 20 minutes to downtown or airport and 10 minutes to major shopping. Room over garage adds comfort as guest bedroom or play/office space. Walk through front door into sunny living room with three floor-to-ceiling windows. Continue into kitchen and be Wow'd by family room cathedral ceiling and impressive, modern ceiling fan. Enjoy expansive view across fenced backyard through large windows across back of family room. Seating for four at kitchen barallows dining and conversation as it separates kitchen and family room. room. Room for sofas plus dining table and chairs or pool table makes this truly a "great" room! Two large walls will hold any size TV. Light from window in kitchen shows off new granite counters, stainless steel appliances and high-end cabinets. Access to laundry room, garage and room over garage is directly off kitchen.
Bedrooms are off a hall behind family room creating a sense of privacy and separation from living space. Master bedroom has stylish sliding barn-door to bathroom and walk-in closet. Two other bedrooms are spacious and convenient to hall bath.
Renovations included wood flooring, all new windows, fixtures and interior doors plus new bathrooms with new PEX plumbing. Heating and AC systems and duct work installed 2018. Water heater and Ductless Split AC in FROG are brand new. Roof replaced with architectural shingles end of 2021.
Large attached two car garage recently refurbished and has back door opening on to a new stone patio.
A home in this strategic location, with these quality upgrades, on an extra big lot is hard to find. Come see for yourself. It won't last long!
Location
State SC
County Charleston
Area 12 - West Of The Ashley Outside I-526
Rooms
Primary Bedroom Level Lower
Master Bedroom Lower Walk-In Closet(s)
Interior
Interior Features Ceiling - Cathedral/Vaulted, Ceiling - Smooth, Walk-In Closet(s), Ceiling Fan(s), Bonus, Family, Frog Attached, Utility
Heating Natural Gas
Cooling Central Air
Flooring Ceramic Tile, Laminate
Laundry Laundry Room
Exterior
Garage Spaces 2.0
Fence Fence - Metal Enclosed, Fence - Wooden Enclosed
Utilities Available Charleston Water Service, Dominion Energy
Roof Type Architectural
Porch Patio
Total Parking Spaces 2
Building
Lot Description 0 - .5 Acre
Story 1
Foundation Crawl Space
Sewer Public Sewer
Water Public
Architectural Style Ranch
Level or Stories One and One Half
New Construction No
Schools
Elementary Schools Oakland
Middle Schools West Ashley
High Schools West Ashley
Others
Financing Any, Cash, Conventional, FHA, VA Loan
Special Listing Condition Flood Insurance
Read Less Info
Want to know what your home might be worth? Contact us for a FREE valuation!

Our team is ready to help you sell your home for the highest possible price ASAP






