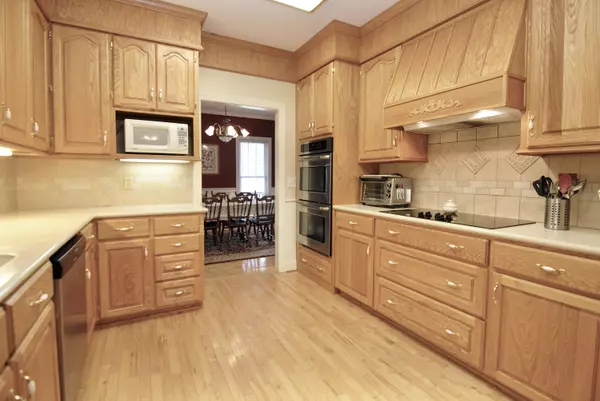Bought with Palmetto State Properties & Associates LLC
$525,000
$525,000
For more information regarding the value of a property, please contact us for a free consultation.
3 Beds
3.5 Baths
2,500 SqFt
SOLD DATE : 03/31/2022
Key Details
Sold Price $525,000
Property Type Single Family Home
Sub Type Single Family Detached
Listing Status Sold
Purchase Type For Sale
Square Footage 2,500 sqft
Price per Sqft $210
Subdivision Macedonia
MLS Listing ID 22002085
Sold Date 03/31/22
Bedrooms 3
Full Baths 3
Half Baths 1
Year Built 2004
Lot Size 2.760 Acres
Acres 2.76
Property Sub-Type Single Family Detached
Property Description
Immaculate custom-built home filled with upgrades on almost 3 acres which includes a barn, separate workshop, 2 carports, and completely fenced-in with automatic entry gate. This home has it all and could easily be 4 bedrooms. The home boasts beautiful hardwood flooring throughout all of the main living areas and downstairs bedrooms. NO HOA means you can bring your boats, tractors, ATV's and chickens and put them right outside your door. The full southern front porch welcomes you into the foyer where you will find a large formal dining room and living adorned with wainscotting. The living room is built to entertain with a gas fireplace and double glass french doors that lead to a wonderful sunroom and an office tucked away in the back corner for complete privacy.Enjoy your wooded view from the covered back deck or head out to the workshop, a place large enough to convert into another dwelling or rental unit. Back inside, this gourmet kitchen boasts double ovens, slick-top stove and custom vent, plus lots of counter and cabinet space. Off the backdoor mudroom, you will find a huge pantry, half bathroom and walk-in laundry room with utility sink, cabinets and still plenty of space for your freezers. Also on the main floor is the owner's suite complete with multiple closets, including a walk-in closet with built-in shelving. A secondary bedroom is also downstairs and connects by a hallway to a full bathroom. Upstairs, there is a large in-law suite with an open studio style space which includes a private bathroom, built-in desk and shelving and a small kitchenette. This home is in move-in condition. The fence on the left side of the home is outside the property line and will be moved prior to closing. Buyer to verify anything deemed important. Seller confirmed county water is at the home, but the owner prefers well so it is currently tapped into the well. Tree house may be removed prior to closing.
Location
State SC
County Berkeley
Area 75 - Cross, St.Stephen, Bonneau, Rural Berkeley Cty
Rooms
Primary Bedroom Level Lower
Master Bedroom Lower Ceiling Fan(s), Dual Masters, Multiple Closets, Walk-In Closet(s)
Interior
Interior Features Ceiling - Smooth, High Ceilings, Walk-In Closet(s), Ceiling Fan(s), Bonus, Eat-in Kitchen, Family, Entrance Foyer, Game, Great, Living/Dining Combo, Media, In-Law Floorplan, Office, Other (Use Remarks), Pantry, Separate Dining, Study, Sun, Utility
Heating Electric
Cooling Central Air
Flooring Ceramic Tile, Wood
Fireplaces Number 1
Fireplaces Type Den, Family Room, Gas Connection, Gas Log, Great Room, Living Room, One, Other (Use Remarks)
Laundry Dryer Connection, Laundry Room
Exterior
Exterior Feature Lawn Well
Parking Features 2 Car Carport, Detached, Off Street, Other (Use Remarks)
Fence Fence - Metal Enclosed, Fence - Wooden Enclosed
Community Features Central TV Antenna, Other, RV Parking, RV/Boat Storage, Storage
Utilities Available BCW & SA, Santee Cooper
Roof Type Asphalt
Accessibility Handicapped Equipped
Handicap Access Handicapped Equipped
Porch Deck, Front Porch, Porch - Full Front
Total Parking Spaces 2
Building
Lot Description 2 - 5 Acres, Interior Lot, Level, Wooded
Story 2
Foundation Crawl Space
Sewer Septic Tank
Water Public, Well
Architectural Style Cape Cod, Horse Farm, Traditional
Level or Stories One, One and One Half
Structure Type Vinyl Siding
New Construction No
Schools
Elementary Schools Bonner
Middle Schools Macedonia
High Schools Timberland
Others
Acceptable Financing Cash, Conventional, FHA, USDA Loan, VA Loan
Listing Terms Cash, Conventional, FHA, USDA Loan, VA Loan
Financing Cash, Conventional, FHA, USDA Loan, VA Loan
Read Less Info
Want to know what your home might be worth? Contact us for a FREE valuation!

Our team is ready to help you sell your home for the highest possible price ASAP






