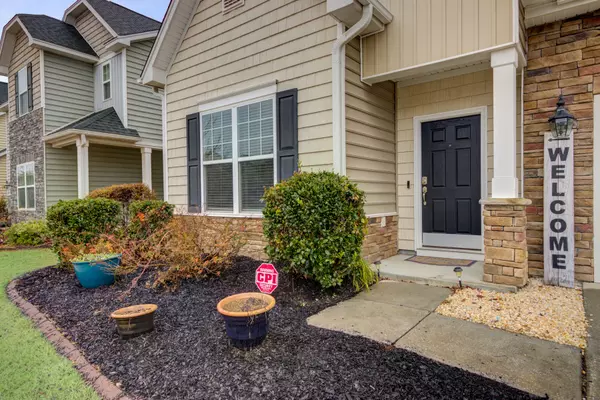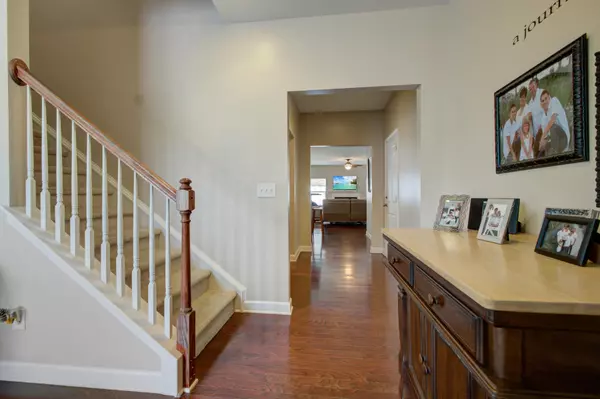Bought with Entera Realty LLC
$379,900
$370,000
2.7%For more information regarding the value of a property, please contact us for a free consultation.
4 Beds
2.5 Baths
2,672 SqFt
SOLD DATE : 03/28/2022
Key Details
Sold Price $379,900
Property Type Single Family Home
Listing Status Sold
Purchase Type For Sale
Square Footage 2,672 sqft
Price per Sqft $142
Subdivision Fairmont South
MLS Listing ID 22003686
Sold Date 03/28/22
Bedrooms 4
Full Baths 2
Half Baths 1
Year Built 2012
Lot Size 6,534 Sqft
Acres 0.15
Property Description
You'll appreciate all that the Fairmont South community has to offer, such as a community pool, play park, and a gathering area. Conveniently located minutes from dining, shopping, and Cypress Gardens! The Naval Weapons Station is 15 minutes of less traveled backroads. Joint Base North Charleston and the CHS airport are also close with only an approximate 30 minute commute.This home features four bedrooms, two and a half baths and a loft. The Owners suite is downstairs on the primary level and includes a separate shower, garden tub and a large walk-in closet. The main living space is open and inviting, perfect for entertaining and you will find extensive hardwood floors throughout most areas of the first floor of this home. The kitchen has tons of counter and cabinet space along with a corner pantry. Towards the front of the home is a formal dining room or bonus space for an office. The laundry area is also located on the first floor. The home also has a two car garage and out back you have a generous fully fenced in yard.
Don't miss the opportunity to be close to so many things and the chance to own this lovely home. Schedule your showing today before it is taken by someone else.
Location
State SC
County Berkeley
Area 72 - G.Cr/M. Cor. Hwy 52-Oakley-Cooper River
Rooms
Primary Bedroom Level Lower
Master Bedroom Lower Ceiling Fan(s), Garden Tub/Shower, Walk-In Closet(s)
Interior
Interior Features Ceiling - Smooth, High Ceilings, Garden Tub/Shower, Walk-In Closet(s), Family, Entrance Foyer, Loft, Pantry, Separate Dining
Heating Heat Pump, Natural Gas
Cooling Central Air
Flooring Ceramic Tile, Wood
Fireplaces Number 1
Fireplaces Type Family Room, One, Wood Burning
Laundry Laundry Room
Exterior
Garage Spaces 2.0
Fence Privacy, Vinyl
Community Features Pool
Utilities Available BCW & SA, Berkeley Elect Co-Op
Roof Type Architectural
Porch Patio
Total Parking Spaces 2
Building
Lot Description 0 - .5 Acre
Story 2
Foundation Slab
Sewer Public Sewer
Water Public
Architectural Style Traditional
Level or Stories Two
New Construction No
Schools
Elementary Schools Foxbank
Middle Schools Berkeley
High Schools Berkeley
Others
Financing Cash, Conventional, FHA, USDA Loan, VA Loan
Read Less Info
Want to know what your home might be worth? Contact us for a FREE valuation!

Our team is ready to help you sell your home for the highest possible price ASAP
Get More Information







