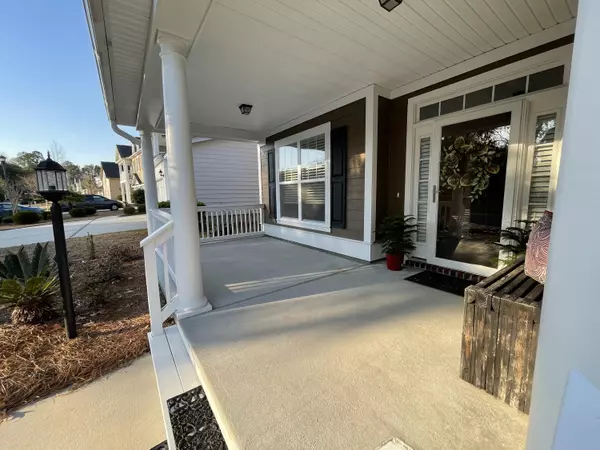Bought with Realty ONE Group Coastal
$440,000
$450,000
2.2%For more information regarding the value of a property, please contact us for a free consultation.
5 Beds
3.5 Baths
2,572 SqFt
SOLD DATE : 03/28/2022
Key Details
Sold Price $440,000
Property Type Single Family Home
Sub Type Single Family Detached
Listing Status Sold
Purchase Type For Sale
Square Footage 2,572 sqft
Price per Sqft $171
Subdivision Cedar Grove
MLS Listing ID 22003681
Sold Date 03/28/22
Bedrooms 5
Full Baths 3
Half Baths 1
Year Built 2014
Lot Size 6,534 Sqft
Acres 0.15
Property Description
Talk about a stunner!! This home is straight out of a magazine. No details missed here. But, let's get into it. HUGE front porch, 2 story foyer, fancy formal dining room large enough for Thanksgiving dinner, grand staircase with metal balusters & finished hardwood stairs, but those wood floors, though! Oooh shiny! You'll be impressed walking down the runway straight into the 2 story great room with vaulted ceilings. En route, make a pit stop and check out the spacious powder room, as us southerners like to say. On those rare cold nights, you'll be happy to cozy up to the fireplace. The kitchen leaves nothing to be desired. It has everything! Full pantry, breakfast bar, eat-in area, lots of counter space, granite counters, staggered white cabinets, stainless appliance package, recessedLighting, gas range, deep, under mounted sink, I'm out of breath. But, let's keep going. Off of the great room, you exit into an oasis. The oversized screened-in porch, overlooking a pond, lined with trees, will instantly relax you. It really is breath-taking. Back inside, the owner's suite is also located on the first floor with a dramatic trey ceiling, large walk-in closet and luxurious bath with dual/separate vanities, water closet and glass-enclosed shower. You'll also find the 2 car (and very clean & spacious) garage with a convenient laundry walk through area. Upstairs, you'll love the view from the catwalk, where you'll also find 4 additional bedrooms. The possibilities are endless with the space. These rooms are huge! Need storage? It's ev-er-y-where. Some features your wallet will appreciate are: EStar appliances, radiant barrier in attic, Carrier PURON 13 SEER air condition unit specially engineered for each home, 80% High Efficiency gas furnace, HVAC ductwork insulated to R-8, tankless gas hot water heater, programmable thermostats, R15 Insulation in exterior walls, LOW-E windows, and comprehensive air sealing of the home & HVAC ducts. Ok, I have done my part. Now, it's time to schedule your tour today!
Location
State SC
County Dorchester
Area 61 - N. Chas/Summerville/Ladson-Dor
Rooms
Primary Bedroom Level Lower
Master Bedroom Lower Garden Tub/Shower, Walk-In Closet(s)
Interior
Interior Features Ceiling - Cathedral/Vaulted, Ceiling - Smooth, Garden Tub/Shower, Walk-In Closet(s), Bonus, Eat-in Kitchen, Family, Entrance Foyer, Frog Attached, Great, Office, Pantry, Separate Dining
Heating Forced Air, Natural Gas
Cooling Central Air
Flooring Ceramic Tile, Wood
Fireplaces Number 1
Fireplaces Type Gas Log, Great Room, One
Laundry Laundry Room
Exterior
Garage Spaces 2.0
Community Features Clubhouse, Pool
Utilities Available Dominion Energy
Waterfront Description Pond Site
Roof Type Architectural
Porch Front Porch, Porch - Full Front, Screened
Total Parking Spaces 2
Building
Lot Description 0 - .5 Acre, Interior Lot, Wooded
Story 2
Foundation Slab
Sewer Public Sewer
Water Public
Architectural Style Traditional
Level or Stories Two
New Construction No
Schools
Elementary Schools Fort Dorchester
Middle Schools River Oaks
High Schools Ft. Dorchester
Others
Financing Cash,Conventional,FHA,VA Loan
Special Listing Condition 10 Yr Warranty
Read Less Info
Want to know what your home might be worth? Contact us for a FREE valuation!

Our team is ready to help you sell your home for the highest possible price ASAP
Get More Information







