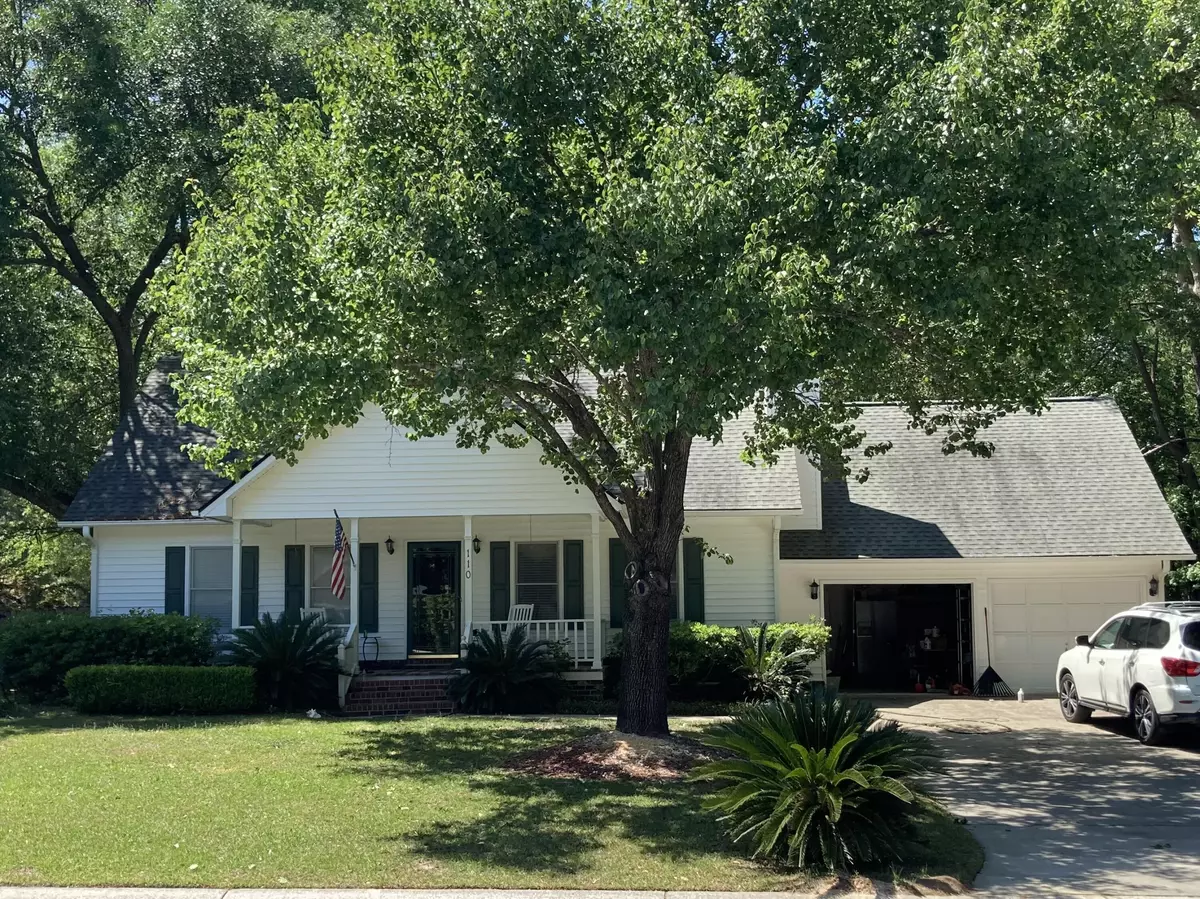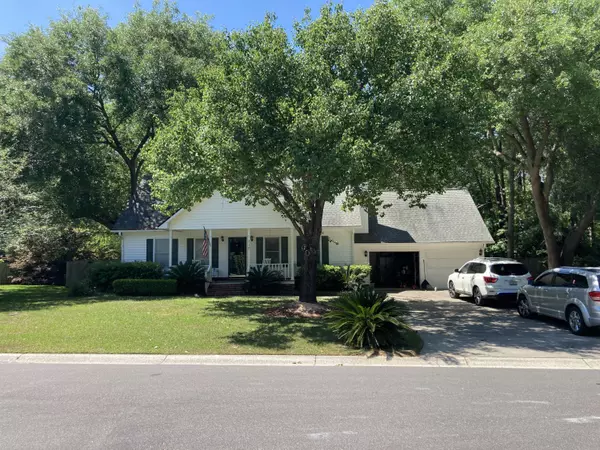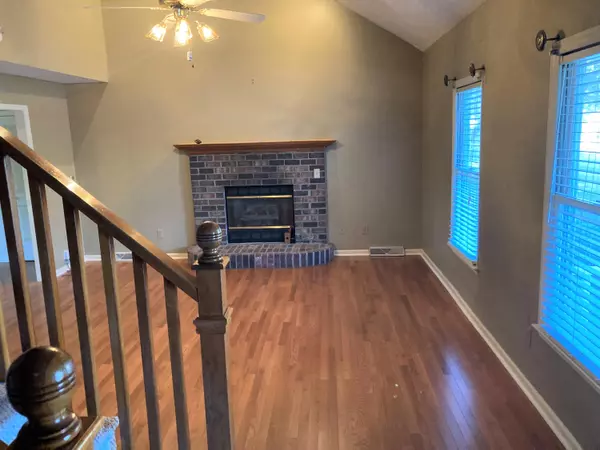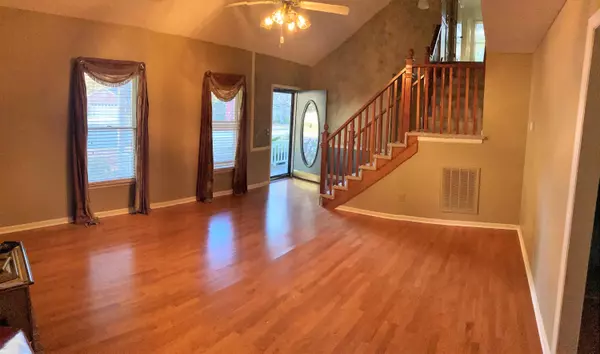Bought with AgentOwned Realty Co. Premier Group, Inc.
$349,000
$349,000
For more information regarding the value of a property, please contact us for a free consultation.
4 Beds
2.5 Baths
2,064 SqFt
SOLD DATE : 03/31/2022
Key Details
Sold Price $349,000
Property Type Single Family Home
Sub Type Single Family Detached
Listing Status Sold
Purchase Type For Sale
Square Footage 2,064 sqft
Price per Sqft $169
Subdivision Crowfield Plantation
MLS Listing ID 22000190
Sold Date 03/31/22
Bedrooms 4
Full Baths 2
Half Baths 1
Year Built 1991
Lot Size 0.300 Acres
Acres 0.3
Property Description
Lovely 2-story home in the Hunters Wood neighborhood of highly desirable Crowfield Plantation! This home is situated at the end of a quiet cul-de-sac on a beautiful shady lot with mature trees in the front and back yard. The huge fenced in backyard will be great for the kids to play as you watch them from the screened in porch. Hardwood floors in Great Rm, Dining Rm and Foyer. The downstairs master bedroom enjoys a walk-in closet and ensuite master bathroom with its generously sized vanity area and with separate shower & garden tub. Also upstairs are the 3 additional guest rooms and hallway bath. Large FROG is 4th bedroom. Great community with several pools & parks within walking distance. Upstairs carpeting needs replacing.
Location
State SC
County Berkeley
Area 73 - G. Cr./M. Cor. Hwy 17A-Oakley-Hwy 52
Region Hunters Woods
City Region Hunters Woods
Rooms
Primary Bedroom Level Lower
Master Bedroom Lower Ceiling Fan(s), Garden Tub/Shower, Walk-In Closet(s)
Interior
Interior Features Ceiling - Cathedral/Vaulted, Garden Tub/Shower, Walk-In Closet(s), Ceiling Fan(s), Eat-in Kitchen, Family, Frog Attached, Separate Dining
Heating Electric, Heat Pump
Cooling Central Air
Flooring Stone, Wood
Fireplaces Number 1
Fireplaces Type Family Room, Gas Connection, Gas Log, One
Laundry Dryer Connection
Exterior
Garage Spaces 2.0
Fence Fence - Wooden Enclosed
Community Features Golf Course, Golf Membership Available, Park, Pool, RV/Boat Storage, Tennis Court(s), Trash, Walk/Jog Trails
Utilities Available BCW & SA, Berkeley Elect Co-Op, Charleston Water Service
Roof Type Architectural
Porch Deck, Front Porch, Screened
Total Parking Spaces 2
Building
Lot Description .5 - 1 Acre, Cul-De-Sac, High
Story 2
Foundation Crawl Space
Sewer Public Sewer
Water Public
Architectural Style Traditional
Level or Stories Two
New Construction No
Schools
Elementary Schools Westview
Middle Schools Westview
High Schools Stratford
Others
Financing Any
Read Less Info
Want to know what your home might be worth? Contact us for a FREE valuation!

Our team is ready to help you sell your home for the highest possible price ASAP
Get More Information







