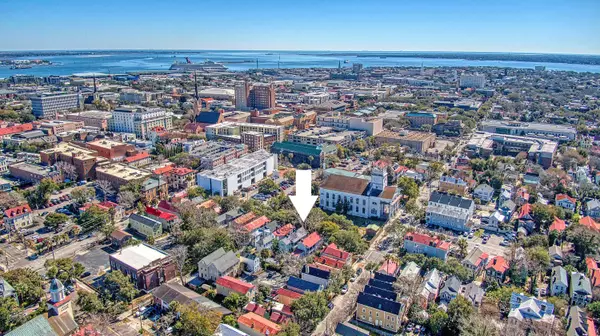Bought with Carolina One Real Estate
$1,250,000
$1,250,000
For more information regarding the value of a property, please contact us for a free consultation.
3 Beds
2.5 Baths
2,058 SqFt
SOLD DATE : 04/01/2022
Key Details
Sold Price $1,250,000
Property Type Single Family Home
Sub Type Single Family Detached
Listing Status Sold
Purchase Type For Sale
Square Footage 2,058 sqft
Price per Sqft $607
Subdivision Radcliffeborough
MLS Listing ID 22007891
Sold Date 04/01/22
Bedrooms 3
Full Baths 2
Half Baths 1
Year Built 1890
Lot Size 3,049 Sqft
Acres 0.07
Property Description
Wonderful downtown Charleston home located on tree lined Warren Street in the heart of historic Radcliffborough, walking distance to shops, restaurants, MUSC and College of Charleston. This updated home features a tropical oasis in the backyard - the perfect place for unwinding at the end of the day with a glass of wine or iced tea. Enjoy complete privacy from the ivy lined cement wall, and loads of outdoor time with your four legged friends, who will appreciate the pet friendly, low maintenance, artificial turf. The Chef's kitchen features high end stainless steel appliances, Quartz countertops and a wine cellar, hidden under the kitchen floor. The large dining room with a working fireplace is perfect for entertaining friends & family. There are two separate living rooms on the firstfloor. The second floor master features a walk-in closet, a working fireplace, a spacious bathroom with a large shower & tub. The master bedroom also has access to one of the home's two piazza porches where you can enjoy the sound and serenity of the fountains in the backyard. This one won't last long...make 48 Warren Street your new home and enjoy downtown living at it's finest!
Location
State SC
County Charleston
Area 51 - Peninsula Charleston Inside Of Crosstown
Rooms
Primary Bedroom Level Upper
Master Bedroom Upper Ceiling Fan(s), Outside Access, Walk-In Closet(s)
Interior
Interior Features High Ceilings, Kitchen Island, Walk-In Closet(s), Wine Cellar, Ceiling Fan(s), Family, Formal Living, Separate Dining
Heating Forced Air, Heat Pump
Cooling Central Air
Flooring Ceramic Tile, Wood
Fireplaces Type Bedroom, Dining Room, Gas Log, Three +
Exterior
Exterior Feature Lawn Irrigation
Fence Brick, Privacy
Community Features Trash
Utilities Available Charleston Water Service, Dominion Energy
Roof Type Metal
Porch Patio
Building
Lot Description 0 - .5 Acre
Story 2
Foundation Crawl Space
Sewer Public Sewer
Water Public
Architectural Style Charleston Single
Level or Stories Two
New Construction No
Schools
Elementary Schools Memminger
Middle Schools Courtenay
High Schools Burke
Others
Financing Any
Read Less Info
Want to know what your home might be worth? Contact us for a FREE valuation!

Our team is ready to help you sell your home for the highest possible price ASAP






