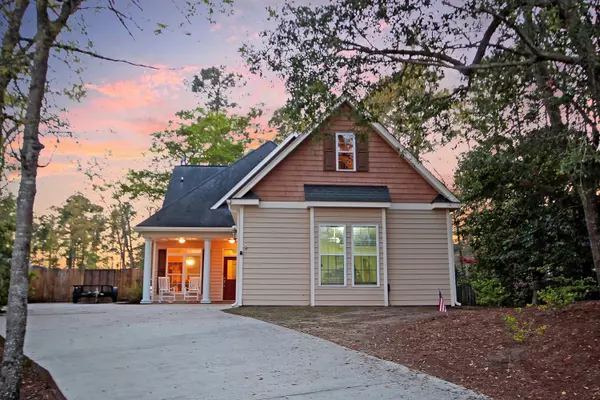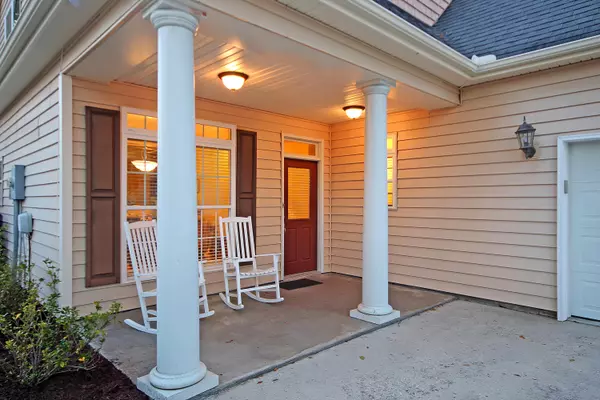Bought with Realty One Group Coastal
$400,000
$445,000
10.1%For more information regarding the value of a property, please contact us for a free consultation.
3 Beds
2.5 Baths
2,562 SqFt
SOLD DATE : 08/02/2021
Key Details
Sold Price $400,000
Property Type Other Types
Sub Type Single Family Detached
Listing Status Sold
Purchase Type For Sale
Square Footage 2,562 sqft
Price per Sqft $156
Subdivision Summertrees
MLS Listing ID 21009591
Sold Date 08/02/21
Bedrooms 3
Full Baths 2
Half Baths 1
Year Built 2004
Lot Size 3,049 Sqft
Acres 0.07
Property Description
This John's Island custom build features 3 bedrooms and 2.5 baths with a bright and airy open concept layout. With hardwood floors, vaulted ceilings and crown molding, don't miss the change to call this home, yours. On the first floor you will find a beautiful kitchen featuring cherry cabinets, stainless appliances, a built-in desk area, an oversized pantry. The family room features built-in bookcases, an electric fireplace and overlooks a nicely landscaped, fenced backyard. Also located on the first floor is the master bedroom with a tray ceiling, lots of windows and a door that leads to the backyard. The well-equipped ensuite features a whirlpool tub with a separate shower, double sinks and an oversized walk-in closet.Upstairs there are 2 additional bedrooms which join together with a full bathroom. Not only does each bedroom have their own large closet but each have their own extra linen closet. This home also features a large multifunctional FROG, 4 different attic storage areas, in addition to the actual pull-down attic, so lack of storage will never be an issue. A few of the many outside features include a fenced yard, an extra parking pad big enough for a boat, and lots of trees and privacy.
Location
State SC
County Charleston
Area 23 - Johns Island
Rooms
Primary Bedroom Level Lower
Master Bedroom Lower Walk-In Closet(s)
Interior
Interior Features Ceiling - Smooth, Tray Ceiling(s), High Ceilings, Walk-In Closet(s), Ceiling Fan(s), Eat-in Kitchen, Family, Entrance Foyer, Frog Attached, Pantry
Heating Heat Pump
Cooling Central Air
Flooring Ceramic Tile, Wood
Fireplaces Number 1
Fireplaces Type One
Laundry Dryer Connection, Laundry Room
Exterior
Garage Spaces 2.0
Fence Privacy
Community Features Park, Trash
Utilities Available Charleston Water Service
Roof Type Asphalt
Porch Covered
Total Parking Spaces 2
Building
Lot Description Cul-De-Sac, High
Story 2
Foundation Slab
Water Public
Architectural Style Traditional
Level or Stories Two
New Construction No
Schools
Elementary Schools Angel Oak
Middle Schools Haut Gap
High Schools St. Johns
Others
Financing Any
Read Less Info
Want to know what your home might be worth? Contact us for a FREE valuation!

Our team is ready to help you sell your home for the highest possible price ASAP
Get More Information







