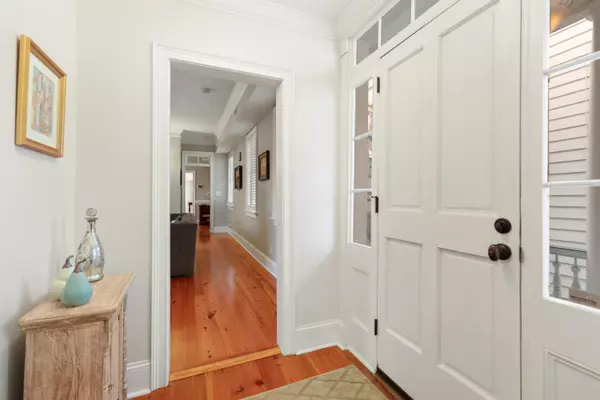Bought with Century 21 Properties Plus
$725,000
$729,000
0.5%For more information regarding the value of a property, please contact us for a free consultation.
2 Beds
2 Baths
1,604 SqFt
SOLD DATE : 03/28/2022
Key Details
Sold Price $725,000
Property Type Single Family Home
Listing Status Sold
Purchase Type For Sale
Square Footage 1,604 sqft
Price per Sqft $451
Subdivision Harleston Village
MLS Listing ID 22000390
Sold Date 03/28/22
Bedrooms 2
Full Baths 2
Year Built 1847
Property Description
Charleston Single Home first floor masterfully restored & presenting to the most discerning all the historic charm carefully blended with modern conveniences. Inside find an efficient floor plan with high ceilings throughout. Rooms are spacious & well appointed, with beautiful moldings. Heart-pine flooring, tumbled marble flooring & a fireplace w/ marble & hearth. Chef's kitchen features custom, mahogany cabinetry, fashionable cooking area accented by marble splash and mansard hood, granite counters & stainless-steel appliances including Jenn Air cooktop & Bosch dishwasher. Large master suite features tray ceilings & walk-in closet. Master bath includes double vanity, granite counters, water closet, jacuzzi tub & a separate, custom shower area. Outside find tabby walks and driveway, andlarge garage for additional storage, a front & rear piazza entrances & mature landscaping. Central location near the best of Charleston's restaurants and shopping and close enough to walk to the Ashley River Marina; one block from Colonial Lake w/ parks & tennis and another 3 blocks to the parade of historic homes down Charleston Battery overlooking the harbor. Close to MUSC, Roper & College of Charleston. If square footage is important - MEASURE!!
Location
State SC
County Charleston
Area 51 - Peninsula Charleston Inside Of Crosstown
Rooms
Master Bedroom Ceiling Fan(s), Garden Tub/Shower, Walk-In Closet(s)
Interior
Interior Features Ceiling - Smooth, Tray Ceiling(s), High Ceilings, Walk-In Closet(s), Ceiling Fan(s), Entrance Foyer, Separate Dining
Heating Electric
Cooling Central Air
Flooring Ceramic Tile, Wood
Fireplaces Number 1
Fireplaces Type Gas Log, Living Room, One
Exterior
Garage Spaces 1.0
Utilities Available Charleston Water Service, Dominion Energy
Roof Type Asphalt
Porch Porch - Full Front
Total Parking Spaces 1
Building
Story 1
Foundation Crawl Space, Raised Slab
Sewer Public Sewer
Water Public
Level or Stories One
New Construction No
Schools
Elementary Schools Memminger
Middle Schools Simmons Pinckney
High Schools Burke
Others
Financing Any
Special Listing Condition Flood Insurance
Read Less Info
Want to know what your home might be worth? Contact us for a FREE valuation!

Our team is ready to help you sell your home for the highest possible price ASAP
Get More Information







