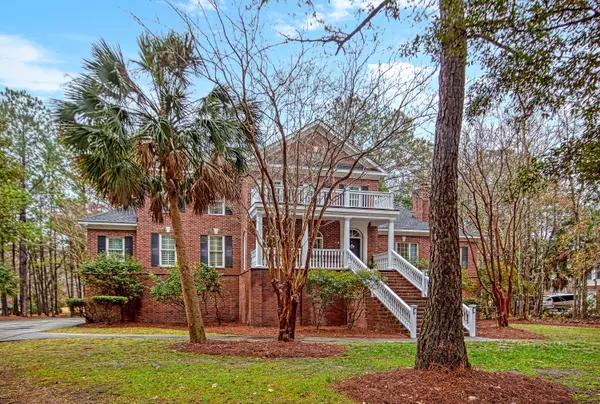Bought with AgentOwned Preferred Group
$1,425,000
$1,425,000
For more information regarding the value of a property, please contact us for a free consultation.
5 Beds
4.5 Baths
4,310 SqFt
SOLD DATE : 04/05/2022
Key Details
Sold Price $1,425,000
Property Type Single Family Home
Sub Type Single Family Detached
Listing Status Sold
Purchase Type For Sale
Square Footage 4,310 sqft
Price per Sqft $330
Subdivision Dunes West
MLS Listing ID 22003268
Sold Date 04/05/22
Bedrooms 5
Full Baths 4
Half Baths 1
Year Built 1999
Lot Size 1.150 Acres
Acres 1.15
Property Sub-Type Single Family Detached
Property Description
This is Lowcountry living at it's finest! Very stately brick home on the golf course with all the bells and whistles buyers are looking for today. Plenty of room for parents and kids to work/school from home if needed. A huge bedroom and bath on the main level could be a mother in law suite, a teenager's dream or a flex space. Owners suite is also on main level but opposite side of the house along with LR, DR, FR, kitchen, small office or craft room. There's an area for an elevator, central vac, upgraded electric and wiring. 3 bedrooms upstairs and 2 baths & walk in attic. Ground level offers plenty of storage, 3 car garage & game room. Freshly painted No flood insurance required. Dunes West is a very large, gated community & Pignatelli is the most sought after street in the neighborhood.
Location
State SC
County Charleston
Area 41 - Mt Pleasant N Of Iop Connector
Region Marsh Landing
City Region Marsh Landing
Rooms
Primary Bedroom Level Lower
Master Bedroom Lower Ceiling Fan(s), Garden Tub/Shower, Walk-In Closet(s)
Interior
Interior Features Ceiling - Smooth, High Ceilings, Kitchen Island, Walk-In Closet(s), Ceiling Fan(s), Central Vacuum, Bonus, Eat-in Kitchen, Family, Formal Living, Entrance Foyer, Game, Media, In-Law Floorplan, Office
Heating Electric, Heat Pump
Cooling Central Air
Flooring Ceramic Tile, Wood
Fireplaces Number 2
Fireplaces Type Family Room, Living Room, One, Two, Wood Burning
Laundry Laundry Room
Exterior
Exterior Feature Lawn Irrigation, Lawn Well
Parking Features 3 Car Garage, Attached, Garage Door Opener
Garage Spaces 3.0
Community Features Boat Ramp, Clubhouse, Club Membership Available, Fitness Center, Gated, Golf Course, Golf Membership Available, Pool, Tennis Court(s), Trash, Walk/Jog Trails
Utilities Available Dominion Energy, Mt. P. W/S Comm
Roof Type Architectural
Porch Deck, Front Porch, Screened
Total Parking Spaces 3
Building
Lot Description 1 - 2 Acres, Level, On Golf Course, Wooded
Story 2
Foundation Raised
Sewer Public Sewer
Water Public, Well
Architectural Style Traditional
Level or Stories Two
Structure Type Brick Veneer
New Construction No
Schools
Elementary Schools Charles Pinckney Elementary
Middle Schools Cario
High Schools Wando
Others
Acceptable Financing Relocation Property, Cash, Conventional
Listing Terms Relocation Property, Cash, Conventional
Financing Relocation Property, Cash, Conventional
Read Less Info
Want to know what your home might be worth? Contact us for a FREE valuation!

Our team is ready to help you sell your home for the highest possible price ASAP






