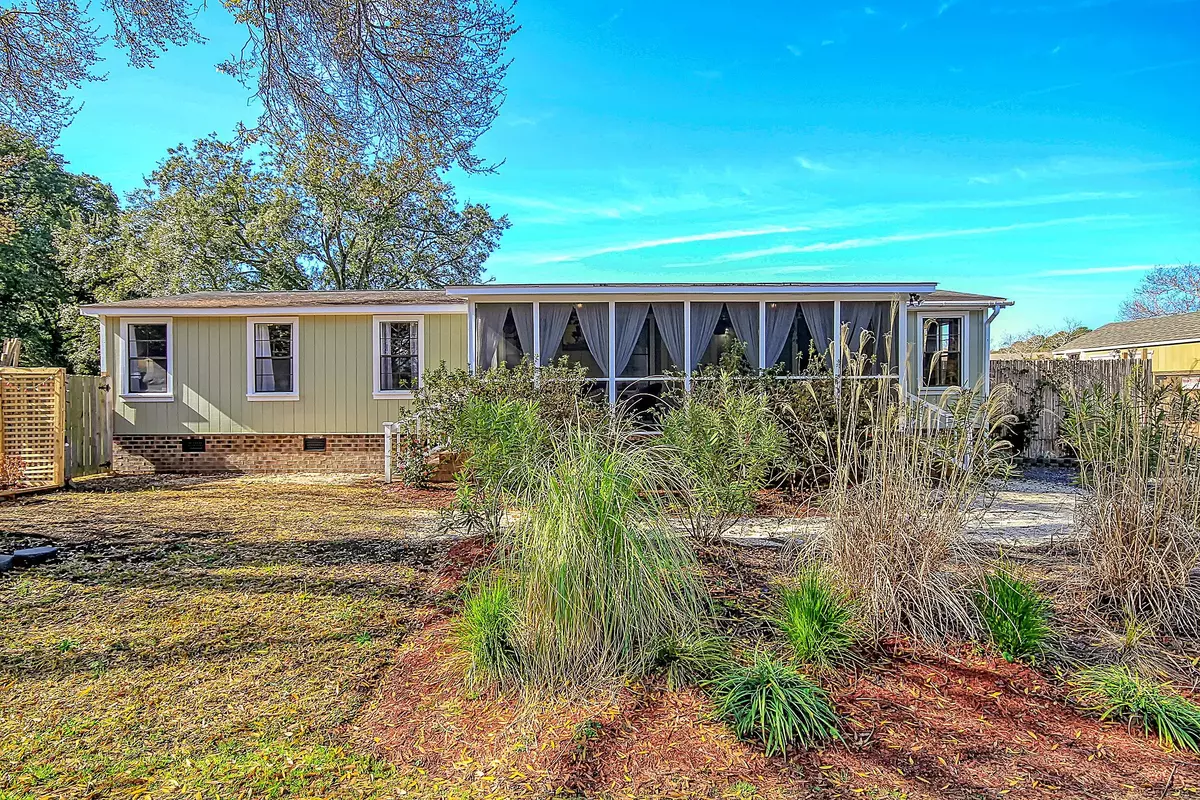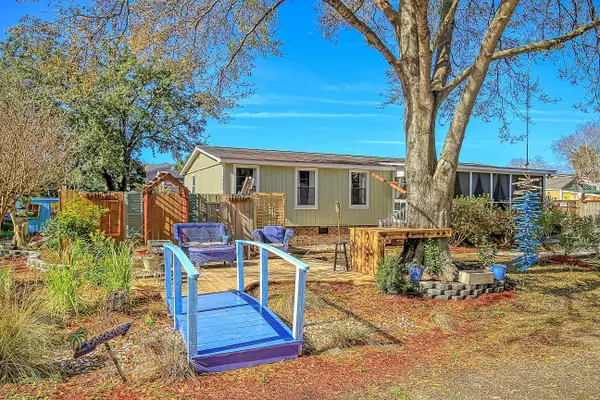Bought with Elaine Brabham and Associates
$407,000
$375,000
8.5%For more information regarding the value of a property, please contact us for a free consultation.
3 Beds
2 Baths
1,320 SqFt
SOLD DATE : 04/05/2022
Key Details
Sold Price $407,000
Property Type Mobile Home
Sub Type Mfg/Mobile Home
Listing Status Sold
Purchase Type For Sale
Square Footage 1,320 sqft
Price per Sqft $308
Subdivision Riverfront
MLS Listing ID 22004157
Sold Date 04/05/22
Bedrooms 3
Full Baths 2
HOA Y/N No
Year Built 1985
Lot Size 6,534 Sqft
Acres 0.15
Property Sub-Type Mfg/Mobile Home
Property Description
This Folly inspired home is extremely unique. The current owner transformed a manufactured house into a creative, comfortable living space. The walls were all drywalled and painted, the foundation completely rebuilt, added all new interior doors and hardware, with luxury plank flooring throughout, opened up the living/kitchen area, kitchen granite with stainless appliances, brought gas to the house and added a gas stove and tankless water heater. The home can be divided into a 1/1 with full kitchen and living area and a 2/1 with a mini fridge and microwave. Both with separate entrances. A 192 sf shed on the property was transformed into a living space with heat/air, attached to an enclosed but outdoor kitchen/living area complete with a fenced garden patio with fireplace. Add an outdoor shower and toilet, two wooden decks, screened in front porch, side and front parking, and a fenced in grassed area for pets, this home has tremendous potential! There is no HOA, several short term rentals in the neighborhood, and is situated less than 2 miles to Folly Beach! Keep the home as a 3/2 with great outdoor living space or with rental ability, add a little business imagination, and this home could be a winner!
Location
State SC
County Charleston
Area 22 - Folly Beach To Battery Island
Rooms
Master Bedroom Garden Tub/Shower, Walk-In Closet(s)
Interior
Interior Features Ceiling - Cathedral/Vaulted, Ceiling - Smooth, Garden Tub/Shower, Walk-In Closet(s), Ceiling Fan(s), Family, Pantry, Separate Dining
Heating Electric
Cooling Central Air
Flooring Luxury Vinyl
Window Features Window Treatments
Laundry Laundry Room
Exterior
Exterior Feature Rain Gutters
Parking Features Other
Fence Privacy, Fence - Wooden Enclosed
Community Features Trash
Utilities Available Dominion Energy, James IS PSD
Roof Type Asphalt
Porch Deck, Front Porch, Screened
Building
Lot Description 0 - .5 Acre
Story 1
Foundation Crawl Space
Sewer Public Sewer
Water Public
Level or Stories One
Structure Type Wood Siding
New Construction No
Schools
Elementary Schools James Island
Middle Schools Camp Road
High Schools James Island Charter
Others
Acceptable Financing Conventional
Listing Terms Conventional
Financing Conventional
Special Listing Condition Flood Insurance
Read Less Info
Want to know what your home might be worth? Contact us for a FREE valuation!

Our team is ready to help you sell your home for the highest possible price ASAP
Get More Information







