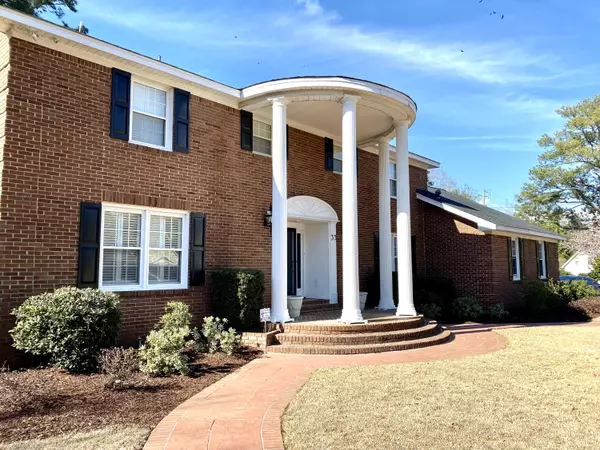Bought with Maven Realty
$1,022,500
$945,000
8.2%For more information regarding the value of a property, please contact us for a free consultation.
4 Beds
4.5 Baths
5,071 SqFt
SOLD DATE : 03/28/2022
Key Details
Sold Price $1,022,500
Property Type Single Family Home
Listing Status Sold
Purchase Type For Sale
Square Footage 5,071 sqft
Price per Sqft $201
Subdivision Sandhurst
MLS Listing ID 22003816
Sold Date 03/28/22
Bedrooms 4
Full Baths 4
Half Baths 1
Year Built 1966
Lot Size 0.280 Acres
Acres 0.28
Property Description
Welcome Home to the highly sought after Sandhurst neighborhood on the Ashley River. This home was custom built in the mid 1960's & has been updated throughout. The lot features almost a half-acre with a large front yard & fully fenced back yard on Lake Sandhurst. Recently renovated kitchen with stainless steel appliances & quartz counter tops. The Owner's Suite bathroom features a soaking tub, large walk-in shower, & the bedroom has a large walk-in closet. Newly refinished orginal brick floors in the entry way which leads into a large family room with wet bar & brick fireplace. Expansive sunroom that looks out over the back yard which makes the home ideal for entertaining. Property is zoned within Orange Grove Elementary/Middle School Legacy District & home is not in a flood zone.The original formal living room is being used as an Office and Pool Table room, so it can be a flex space.
Location
State SC
County Charleston
Area 11 - West Of The Ashley Inside I-526
Rooms
Primary Bedroom Level Upper
Master Bedroom Upper Ceiling Fan(s), Walk-In Closet(s)
Interior
Interior Features Beamed Ceilings, Ceiling - Smooth, Walk-In Closet(s), Wet Bar, Ceiling Fan(s), Eat-in Kitchen, Family, Formal Living, Entrance Foyer, Frog Attached, Other (Use Remarks), Separate Dining, Sun, Utility
Heating Natural Gas
Cooling Central Air
Flooring Ceramic Tile, Wood
Fireplaces Number 1
Fireplaces Type Family Room, Gas Connection, Gas Log, One
Laundry Laundry Room
Exterior
Exterior Feature Lawn Irrigation, Lawn Well
Garage Spaces 2.0
Fence Fence - Metal Enclosed, Vinyl
Community Features Central TV Antenna, Trash
Utilities Available Charleston Water Service, Dominion Energy
Waterfront true
Waterfront Description Lake Front
Roof Type Architectural
Porch Front Porch
Total Parking Spaces 2
Building
Lot Description 0 - .5 Acre, High, Interior Lot
Story 2
Foundation Crawl Space
Sewer Public Sewer
Water Public
Architectural Style Colonial, Traditional
Level or Stories Two
New Construction No
Schools
Elementary Schools Orange Grove
Middle Schools C E Williams
High Schools West Ashley
Others
Financing Any
Read Less Info
Want to know what your home might be worth? Contact us for a FREE valuation!

Our team is ready to help you sell your home for the highest possible price ASAP
Get More Information







