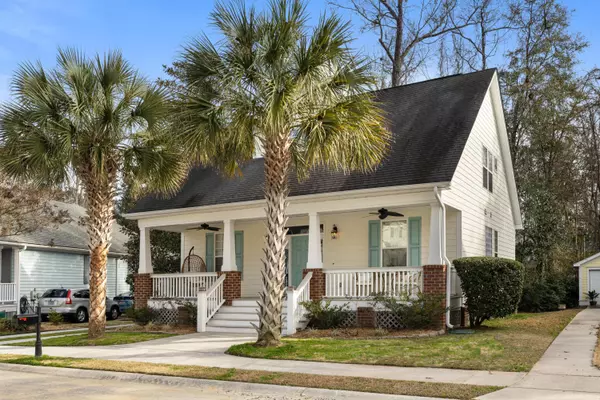Bought with Coldwell Banker Realty
$500,000
$450,000
11.1%For more information regarding the value of a property, please contact us for a free consultation.
3 Beds
2.5 Baths
1,683 SqFt
SOLD DATE : 04/01/2022
Key Details
Sold Price $500,000
Property Type Single Family Home
Sub Type Single Family Detached
Listing Status Sold
Purchase Type For Sale
Square Footage 1,683 sqft
Price per Sqft $297
Subdivision Schieveling Plantation
MLS Listing ID 22005071
Sold Date 04/01/22
Bedrooms 3
Full Baths 2
Half Baths 1
Year Built 2004
Lot Size 8,276 Sqft
Acres 0.19
Property Sub-Type Single Family Detached
Property Description
Driving through the entrance to Schieveling Plantation you are welcomed by a beautiful canopy of of live oaks & stunning azaleas, the perfect backdrop for your new Lowcountry home. From the moment you walk up to this charming front porch you will notice the thought selections which make this home so special. Once you step inside you are greeted by hardwood floors, which extend throughout the downstairs and lead you into the open concept kitchen featuring bar seating, living room with fireplace & vaulted ceilings, eat in kitchen & tons of natural light. From the marble countertops to designer lighting throughout, the sellers' updates make this home feel luxurious.Also downstairs you will find a powder room with thick custom vanity & beautiful backsplash, master bedroom with large walk in closet & updated bathroom, flexible office or dining space, & screened porch leading to backyard. Upstairs there are two additional bedrooms with upgraded, immaculate carpet, a large upgraded shared hall bath, & laundry room. With the downstairs master & thoughtful updates in a well situated community with amenities this property is perfect for many different buyers!
Location
State SC
County Charleston
Area 12 - West Of The Ashley Outside I-526
Rooms
Primary Bedroom Level Lower
Master Bedroom Lower Ceiling Fan(s), Garden Tub/Shower, Walk-In Closet(s)
Interior
Interior Features Ceiling - Cathedral/Vaulted, Ceiling - Smooth, High Ceilings, Kitchen Island, Eat-in Kitchen, Family, Entrance Foyer, Living/Dining Combo, Office, Pantry, Separate Dining
Heating Forced Air
Cooling Central Air
Flooring Ceramic Tile, Wood
Fireplaces Number 1
Fireplaces Type Family Room, Great Room, One
Window Features Window Treatments, Window Treatments - Some
Laundry Laundry Room
Exterior
Parking Features 2 Car Garage, Detached
Garage Spaces 2.0
Community Features Clubhouse, Pool, Trash
Porch Porch - Full Front, Screened
Total Parking Spaces 2
Building
Lot Description 0 - .5 Acre, Level
Story 2
Foundation Crawl Space
Sewer Public Sewer
Water Public
Architectural Style Colonial, Cottage, Traditional
Level or Stories One and One Half, Two
Structure Type Cement Plank
New Construction No
Schools
Elementary Schools Drayton Hall
Middle Schools West Ashley
High Schools West Ashley
Others
Acceptable Financing Cash, Conventional, VA Loan
Listing Terms Cash, Conventional, VA Loan
Financing Cash, Conventional, VA Loan
Read Less Info
Want to know what your home might be worth? Contact us for a FREE valuation!

Our team is ready to help you sell your home for the highest possible price ASAP






