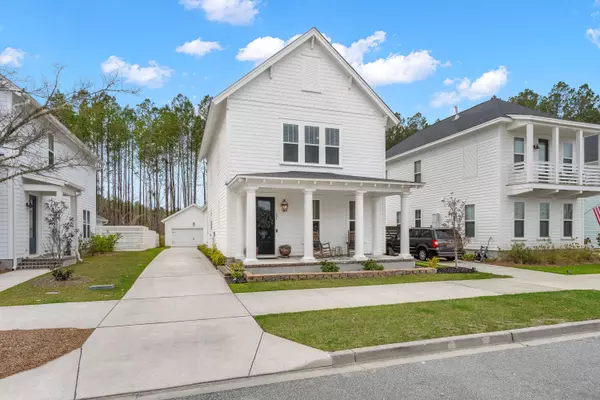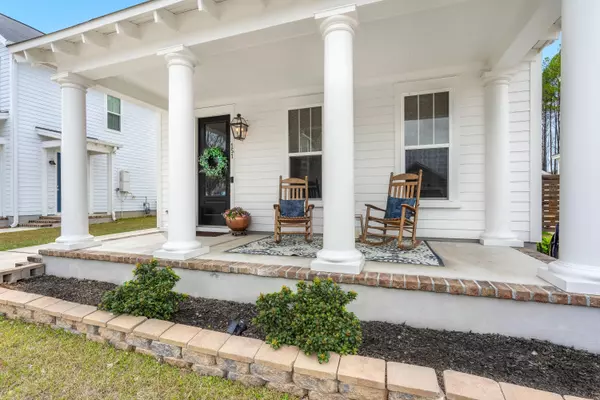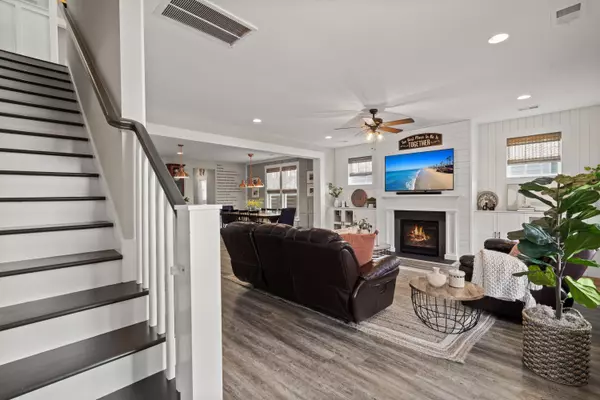Bought with Keller Williams Key
$480,000
$459,000
4.6%For more information regarding the value of a property, please contact us for a free consultation.
3 Beds
2.5 Baths
2,310 SqFt
SOLD DATE : 03/31/2022
Key Details
Sold Price $480,000
Property Type Single Family Home
Sub Type Single Family Detached
Listing Status Sold
Purchase Type For Sale
Square Footage 2,310 sqft
Price per Sqft $207
Subdivision Summers Corner
MLS Listing ID 22006343
Sold Date 03/31/22
Bedrooms 3
Full Baths 2
Half Baths 1
Year Built 2019
Lot Size 5,662 Sqft
Acres 0.13
Property Description
This meticulously maintained craftsman style home in the master planned community of Summers Corner is loaded with updates and amazing custom upgrades. The inviting front porch leads you into the 1st floor of this open concept floor plan featuring luxury vinyl plank flooring, custom built-ins alongside the cozy gas fireplace with shiplap surround in the living room. In the kitchen are 42'' oak cabinets with crown molding, granite countertops, large shiplap island, stainless steel appliances, and walk-in pantry great for storage. Down the hall is the powder room, custom built mudroom bench with hall tree, barn doors outside of your laundry, and the spacious master suite which includes a beautiful accent wall, master bathroom with tile shower, area plumbed for a tub, and large walk-in closet. Up the stairs to the 2nd floor, you're greeted by the flex space which can be used as a 2nd living room, play area, office space, or wherever your imagination may take you. Furthermore, the 2nd floor features 2 spacious guest rooms both with ample closet space and a guest bathroom. In the backyard is a wonderful patio area with stamped concrete, nice yard space to let the pets or children roam, string lights to add a wonderful ambiance to your evenings, and a fully fenced yard with a fresh stain on the privacy fence. Others features of the homesite include a detached 2 car garage with epoxied flooring and a long driveway to accommodate a multitude of cars. The neighborhood features many pedestrian friendly walkways, a community dog park, an elementary school in the neighborhood you can walk or ride the golf cart to, and an Olympic-sized swimming pool. Tucked away on the west side of Summerville just down the road from shopping and dining, proximal to multiple golf courses, and zoned for award winning DD2 schools, you've got to come check this place out for yourself!
Location
State SC
County Dorchester
Area 63 - Summerville/Ridgeville
Rooms
Primary Bedroom Level Lower
Master Bedroom Lower Ceiling Fan(s), Walk-In Closet(s)
Interior
Interior Features Ceiling - Smooth, High Ceilings, Kitchen Island, Walk-In Closet(s), Ceiling Fan(s), Living/Dining Combo, Loft, Pantry
Heating Electric
Cooling Central Air
Flooring Ceramic Tile, Vinyl
Fireplaces Number 1
Fireplaces Type Living Room, One
Laundry Laundry Room
Exterior
Garage Spaces 2.0
Fence Fence - Wooden Enclosed
Community Features Park, Pool, Trash, Walk/Jog Trails
Utilities Available Dominion Energy, Dorchester Cnty Water and Sewer Dept
Roof Type Architectural
Porch Patio, Covered, Front Porch, Porch - Full Front
Total Parking Spaces 2
Building
Lot Description 0 - .5 Acre
Story 2
Foundation Raised Slab
Sewer Public Sewer
Water Public
Architectural Style Craftsman
Level or Stories Two
New Construction No
Schools
Elementary Schools Sand Hill
Middle Schools Gregg
High Schools Ashley Ridge
Others
Financing Cash, Conventional, FHA, USDA Loan, VA Loan
Read Less Info
Want to know what your home might be worth? Contact us for a FREE valuation!

Our team is ready to help you sell your home for the highest possible price ASAP






