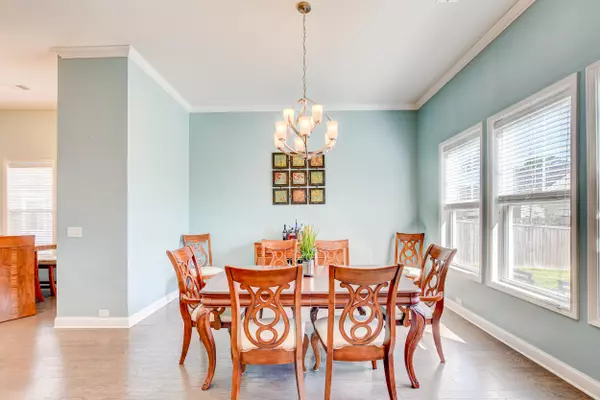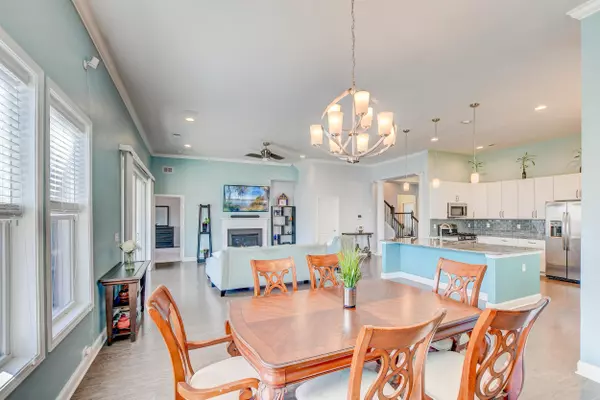Bought with ChuckTown Homes Powered By Keller Williams
$540,000
$539,000
0.2%For more information regarding the value of a property, please contact us for a free consultation.
4 Beds
3.5 Baths
3,185 SqFt
SOLD DATE : 04/06/2022
Key Details
Sold Price $540,000
Property Type Single Family Home
Sub Type Single Family Detached
Listing Status Sold
Purchase Type For Sale
Square Footage 3,185 sqft
Price per Sqft $169
Subdivision Pine Forest Country Club
MLS Listing ID 22005307
Sold Date 04/06/22
Bedrooms 4
Full Baths 3
Half Baths 1
Year Built 2016
Lot Size 0.350 Acres
Acres 0.35
Property Description
Located in the beautiful Pine Forest community of Summerville, this gorgeous, spacious home has everything you want and more, including dual first floor owner's suites! Great curb appeal, a large driveway, and a three car garage will be among the first wonderful things you'll notice as you approach the home and oversized corner lot. This cul-de-sac home sits on .35 acres and is adjacent to wetlands. As you enter the home, you'll pass through double front doors to find luxurious features including 11 ft+ ceilings, hardwood floors, crown molding, recessed lighting, an open floor plan, and incredible natural light. The foyer opens to the bright and airy living and dining area and the lovely kitchen. The living room has an inviting fireplace with slate and an upgraded mantel and access tothe screened porch and fenced-in backyard. The dining area looks out to the backyard and is conveniently located by the kitchen. The kitchen is a true delight with granite countertops, abundant 42" white cabinetry, stainless steel appliances, a subway tile backsplash, an island with a breakfast bar, and an eat-in area. The first of the two owner's suites has a tray ceiling and views to the backyard, and double doors lead to the en-suite bath with a 60/40 dual sink vanity, a large soaking tub, a step-in shower, and a walk-in closet. The second owner's suite has a vaulted ceiling as well as double doors leading to the en-suite bath with a dual sink vanity, a soaking tub, a step-in shower, and a walk-in closet. Head up the hardwood stairs with wrought iron railing to the second level to find a loft space at the top of the stairs. Two additional spacious bedrooms and a full bathroom complete the second level. The wonderful screened porch has a vaulted ceiling and 2 doors as well as access to the patio with a natural gas drop and a large fenced-in backyard. Additional noteworthy features include upgraded faucets and door handles, 17 inch toilets, a tankless water heater, surround sound in the living room and upstairs bedroom, and coax and RJ45 connections in each room, the garage, and the patio. This community has membership options for the country club, swimming pool, tennis courts, and the golf course. This incredible property is located 3.8 miles from Historic Downtown Summerville, 7.6 miles from Nexton Square, and 19.2 miles from Charleston International Airport. This remarkable home is not to be missed!
Location
State SC
County Dorchester
Area 63 - Summerville/Ridgeville
Rooms
Primary Bedroom Level Lower
Master Bedroom Lower Ceiling Fan(s), Dual Masters, Garden Tub/Shower, Walk-In Closet(s)
Interior
Interior Features Ceiling - Cathedral/Vaulted, Ceiling - Smooth, Tray Ceiling(s), High Ceilings, Garden Tub/Shower, Kitchen Island, Walk-In Closet(s), Ceiling Fan(s), Eat-in Kitchen, Family, Entrance Foyer, Living/Dining Combo, Pantry
Heating Electric
Cooling Central Air
Flooring Ceramic Tile, Wood
Fireplaces Number 1
Fireplaces Type Living Room, One
Exterior
Garage Spaces 3.0
Fence Fence - Metal Enclosed, Fence - Wooden Enclosed
Community Features Clubhouse, Club Membership Available, Fitness Center, Golf Course, Golf Membership Available, Pool, Storage, Tennis Court(s), Trash, Walk/Jog Trails
Porch Patio, Screened
Total Parking Spaces 3
Building
Lot Description 0 - .5 Acre, Cul-De-Sac, Wetlands
Story 2
Foundation Slab
Sewer Public Sewer
Water Public
Architectural Style Traditional
Level or Stories Two
New Construction No
Schools
Elementary Schools William Reeves Jr
Middle Schools Dubose
High Schools Summerville
Others
Financing Any
Read Less Info
Want to know what your home might be worth? Contact us for a FREE valuation!

Our team is ready to help you sell your home for the highest possible price ASAP
Get More Information







