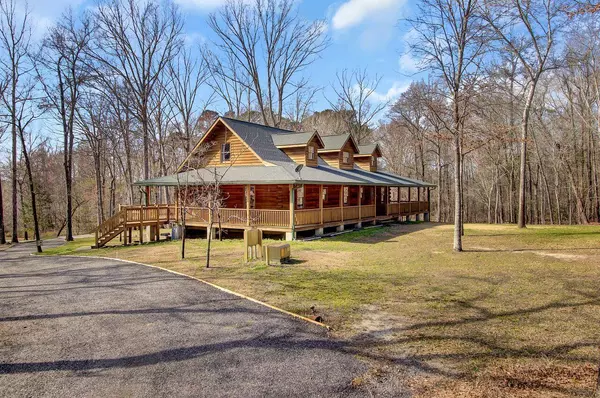Bought with NON MEMBER
$550,000
$540,000
1.9%For more information regarding the value of a property, please contact us for a free consultation.
3 Beds
2 Baths
3,277 SqFt
SOLD DATE : 04/08/2022
Key Details
Sold Price $550,000
Property Type Single Family Home
Sub Type Single Family Detached
Listing Status Sold
Purchase Type For Sale
Square Footage 3,277 sqft
Price per Sqft $167
MLS Listing ID 22004885
Sold Date 04/08/22
Bedrooms 3
Full Baths 2
Year Built 2004
Lot Size 17.700 Acres
Acres 17.7
Property Description
What an opportunity! Take a look at this GORGEOUS cypress wood log cabin sitting on nearly 18 acres in the beautiful lakeside town of Cameron. Enter the gently rolling property on a private winding driveway, past the 3.5 acre spring fed pond, through wooded grounds up to the well maintained log home. (FYI - This place will transport you to a truly peaceful state of mind.) The enormous wrap around porch welcomes you into the great room w/ soaring ceilings, timber beams, & grand views of the property. Entertaining will be a delight w/ ample deck space, a fire-pit & your closest neighbor 1/4 mile away. Ready to enjoy the boat? Just down the road, Lake Marion awaits. You can have it all w/ this home: acreage, privacy, space & just minutes away from the largest lake in South Carolina.Wake up in the morning to a captivating view from your front porch on this quiet 17.7 acre tract. The outside of the home is where you'll likely spend a great deal of your time. The property has a feeling like no other - if you're looking for a private retreat or homestead, you've found it. A few exterior features to mention: The property is largely wooded and may possess timber profitability. The 1500' driveway is nicely finished with asphalt gravel. Looking to make a garden? There is a 25'x60' irrigated space ready for your planting. Cast a line in the 3.5 acre pond - it's over 50 years old, is spring fed and naturally stocked. Are you a huntsman? The property has exceptional deer, duck and turkey hunting and has five deer stands already in place. The 2,200+ sqft of porch/deck or the fire-pit would make great gathering places for oyster roasts & s'mores in the evenings with a spectacular view of the pond below.
At a total of 3,277 sqft, this custom log home includes three larger than normal bedrooms, two full baths and a large bonus space in the basement. On the main level, you'll find a large great room, formal dining room and kitchen all with views of the pond. The kitchen is nicely equipped with custom maple cabinets, an island with storage and shelving, stainless steel appliance including a double oven and five burner stove, eat in kitchen and two large bay windows streaming in sunlight. The mudroom is conveniently connected to the kitchen and offers great storage as well as your washer and dryer.
Upstairs, the entire level is a dedicated private retreat for the owners and includes a large loft landing that offers multiple possibilities; a home office, studio or perhaps a reading nook. Through the double doors, a separate space within the bedroom could serve as a sitting area or an additional home office. The main bedroom area is large with vaulted ceilings and includes an en suite with a walk-through closet, a marble jacuzzi tub, dual sinks, and a standing shower.
The walk-out basement/garage and bonus area have massive potential. This level currently includes a well established large shop area, a garage and approximately 558 sqft of heated and cooled space that could be used as a large bonus room or even built out to be two to three additional bedrooms. The home is generator ready and has a dedicated breaker box for this feature. The basement was built with high standards including a rubber spray backing to below ground walls as well as French drain - this basement is dry.
There are just too many features to mention here for this prime country estate. Are you ready to make the move to a more serene location? Come take a look today. Please see associated documents for more features.
Location
State SC
County Calhoun
Area 85 - Cal - Lake Marion
Region None
City Region None
Rooms
Primary Bedroom Level Upper
Master Bedroom Upper Ceiling Fan(s), Garden Tub/Shower, Sitting Room, Walk-In Closet(s)
Interior
Interior Features Beamed Ceilings, Ceiling - Blown, Ceiling - Cathedral/Vaulted, Ceiling - Smooth, High Ceilings, Garden Tub/Shower, Kitchen Island, Walk-In Closet(s), Ceiling Fan(s), Bonus, Eat-in Kitchen, Family, Game, Loft, Office, Separate Dining
Heating Electric, Heat Pump
Cooling Central Air
Flooring Ceramic Tile, Vinyl, Wood
Fireplaces Number 1
Fireplaces Type Great Room, One, Wood Burning
Laundry Laundry Room
Exterior
Garage Spaces 1.0
Community Features Horses OK
Utilities Available Tri-County Electric
Waterfront Description Pond, Pond Site
Roof Type Architectural, Asphalt
Porch Deck, Front Porch, Porch - Full Front, Wrap Around
Total Parking Spaces 1
Building
Lot Description 10+ Acres, High, Level, Wooded
Story 2
Foundation Basement, Slab
Sewer Private Sewer, Septic Tank
Water Private, Well
Architectural Style Log Cabin
Level or Stories Two, 3 Stories, Multi-Story
New Construction No
Schools
Elementary Schools Out Of Area
Middle Schools Out Of Area
High Schools Out Of Area
Others
Financing Any
Read Less Info
Want to know what your home might be worth? Contact us for a FREE valuation!

Our team is ready to help you sell your home for the highest possible price ASAP






