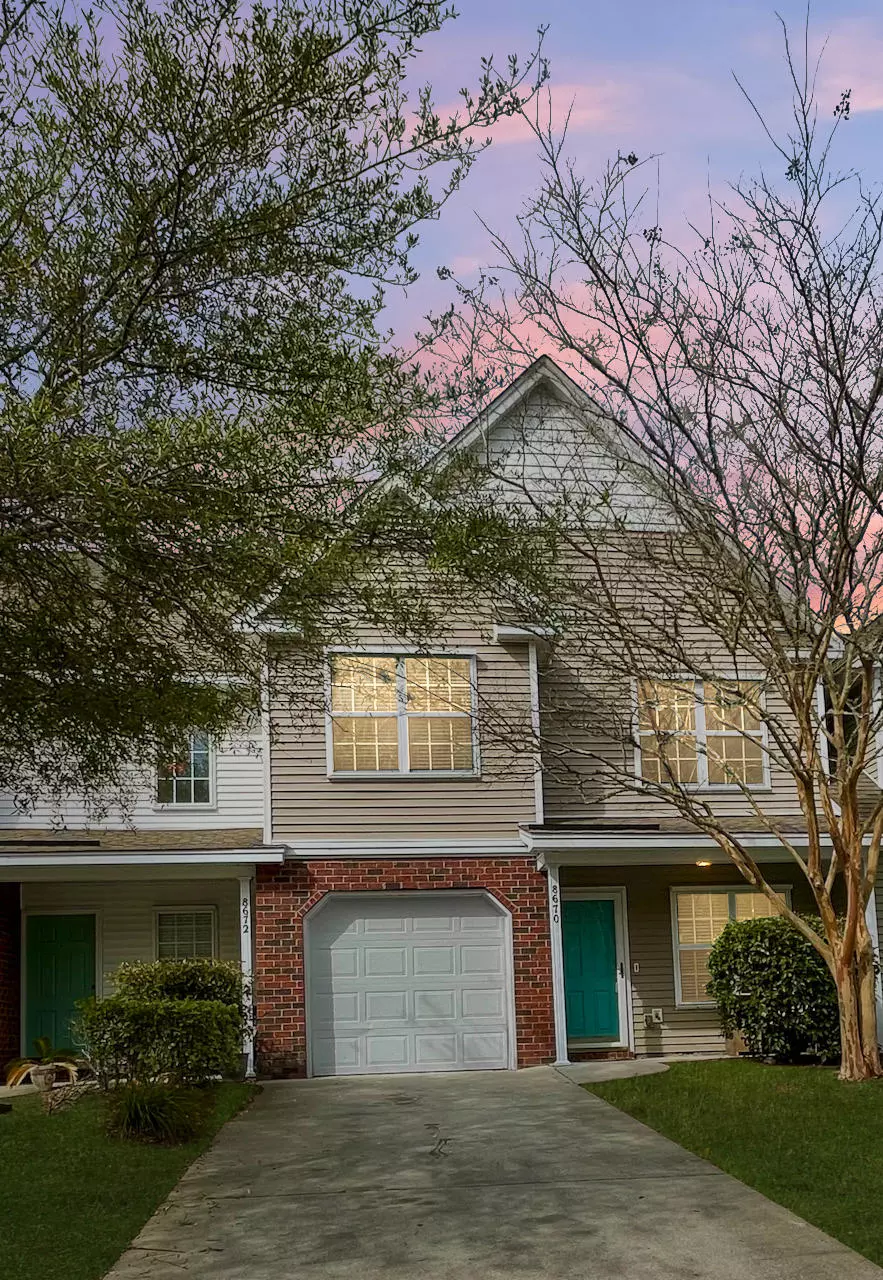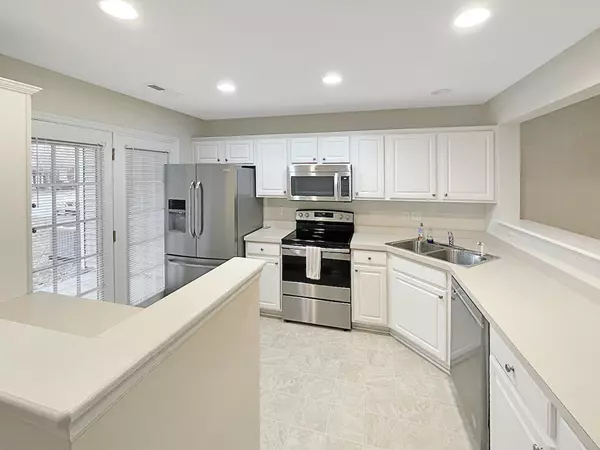Bought with Brand Name Real Estate
$212,000
$217,500
2.5%For more information regarding the value of a property, please contact us for a free consultation.
3 Beds
2.5 Baths
1,604 SqFt
SOLD DATE : 05/07/2021
Key Details
Sold Price $212,000
Property Type Single Family Home
Sub Type Single Family Attached
Listing Status Sold
Purchase Type For Sale
Square Footage 1,604 sqft
Price per Sqft $132
Subdivision Coosaw Commons
MLS Listing ID 21007743
Sold Date 05/07/21
Bedrooms 3
Full Baths 2
Half Baths 1
Year Built 2005
Lot Size 2,178 Sqft
Acres 0.05
Property Sub-Type Single Family Attached
Property Description
Welcome home to Coosaw Commons! This beautiful and spacious 3 bedroom, 2.5 bath townhome has ample living space for your family and a one-car garage for storage or your car. The home features a fireplace, new stainless steel appliances, and fresh paint throughout. Living couldn't be easier with the HOA maintaining the grounds and exterior. Just come home and enjoy! The homes in this community don't come up for sale often and when they do, they don't last long, so don't miss your chance to own this beautiful home. It is situated among great shopping, restaurants, and entertainment and the community also has its own pool, perfect to enjoy the spring and summer. It is also located in the highly sought after DD2 school district. Come see it today! Refrigerator can convey withacceptable offer and inclusion in contract. New washer and dryer can be purchased if desired. Agent is owner.
Location
State SC
County Dorchester
Area 61 - N. Chas/Summerville/Ladson-Dor
Rooms
Primary Bedroom Level Upper
Master Bedroom Upper Ceiling Fan(s), Garden Tub/Shower, Walk-In Closet(s)
Interior
Interior Features Ceiling - Cathedral/Vaulted, Ceiling - Smooth, High Ceilings, Garden Tub/Shower, Walk-In Closet(s), Ceiling Fan(s), Family, Living/Dining Combo, Office, Pantry, Study
Heating Electric, Heat Pump
Cooling Central Air
Flooring Vinyl
Fireplaces Number 1
Fireplaces Type Family Room, Gas Connection, Gas Log, One
Window Features Some Storm Wnd/Doors, Some Thermal Wnd/Doors, Window Treatments
Laundry Dryer Connection, Laundry Room
Exterior
Garage Spaces 1.0
Community Features Lawn Maint Incl, Pool, Trash
Utilities Available Dominion Energy, Dorchester Cnty Water and Sewer Dept
Roof Type Architectural
Porch Patio, Covered, Front Porch, Porch - Full Front
Total Parking Spaces 1
Building
Lot Description 0 - .5 Acre, Level
Story 2
Foundation Slab
Sewer Public Sewer
Water Public
Level or Stories Two
Structure Type Aluminum Siding, Brick Veneer
New Construction No
Schools
Elementary Schools Eagle Nest
Middle Schools River Oaks
High Schools Ft. Dorchester
Others
Financing Any, Cash, Conventional, FHA, VA Loan
Read Less Info
Want to know what your home might be worth? Contact us for a FREE valuation!

Our team is ready to help you sell your home for the highest possible price ASAP






