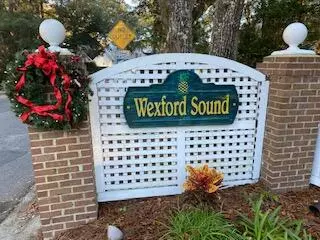Bought with AgentOwned Preferred Group
$505,000
$498,500
1.3%For more information regarding the value of a property, please contact us for a free consultation.
3 Beds
2 Baths
1,654 SqFt
SOLD DATE : 04/12/2022
Key Details
Sold Price $505,000
Property Type Single Family Home
Listing Status Sold
Purchase Type For Sale
Square Footage 1,654 sqft
Price per Sqft $305
Subdivision Wexford Sound
MLS Listing ID 21032976
Sold Date 04/12/22
Bedrooms 3
Full Baths 2
Year Built 1998
Lot Size 10,890 Sqft
Acres 0.25
Property Description
OWNER IS A SC LICENSED REAL ESTATE AGENT AND IS THE LISTING AGENT. Welcome to this southern style marsh home overlooking Clark Sound. A grand stairway leads a large front porch, surrounded by mature oak trees and established shrubs. At the front of the house are two good-sized guest bedrooms and a guest bathroom. An open plan living room, dining area and kitchen with large windows to enjoy the extensive views. There are 3 back decks ,the deck off of the living room being screened in. The spacious master suite has floor to ceiling windows. The large master bathroom is complete with double sinks, a tub and a separate shower. The home is elevated and the enclosed garage has ample room for parking, storage and beach toys. Inspections welcome but the home is being offered ''AS IS''
Location
State SC
County Charleston
Area 21 - James Island
Rooms
Master Bedroom Ceiling Fan(s), Garden Tub/Shower, Outside Access, Walk-In Closet(s)
Interior
Interior Features Ceiling - Blown, Ceiling - Cathedral/Vaulted, Garden Tub/Shower, Walk-In Closet(s), Ceiling Fan(s), Great, Living/Dining Combo, Pantry
Heating Electric, Forced Air
Cooling Central Air
Flooring Wood
Laundry Dryer Connection, Laundry Room
Exterior
Garage Spaces 4.0
Fence Fence - Wooden Enclosed
Community Features Storage, Trash
Utilities Available Charleston Water Service
Waterfront true
Waterfront Description Marshfront, Tidal Creek, Waterfront - Shallow
Roof Type Asphalt
Porch Deck, Patio, Front Porch, Porch - Full Front, Screened
Total Parking Spaces 4
Building
Lot Description 0 - .5 Acre
Story 1
Foundation Raised, Pillar/Post/Pier
Sewer Public Sewer
Water Public
Architectural Style Traditional
Level or Stories One
New Construction No
Schools
Elementary Schools James Island
Middle Schools Camp Road
High Schools James Island Charter
Others
Financing Any, Cash
Special Listing Condition Flood Insurance
Read Less Info
Want to know what your home might be worth? Contact us for a FREE valuation!

Our team is ready to help you sell your home for the highest possible price ASAP
Get More Information







