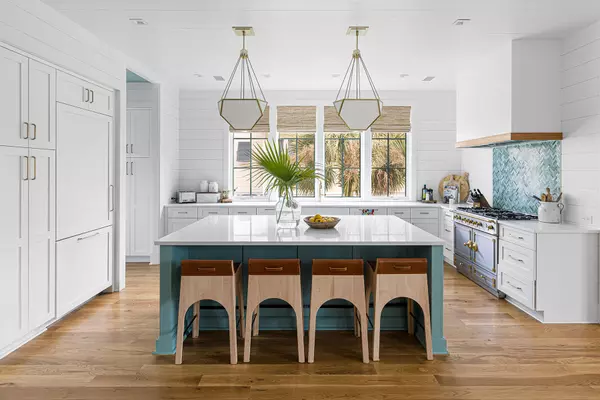Bought with The Cassina Group
$5,550,000
$4,995,000
11.1%For more information regarding the value of a property, please contact us for a free consultation.
5 Beds
5.5 Baths
3,654 SqFt
SOLD DATE : 04/14/2022
Key Details
Sold Price $5,550,000
Property Type Single Family Home
Sub Type Single Family Detached
Listing Status Sold
Purchase Type For Sale
Square Footage 3,654 sqft
Price per Sqft $1,518
MLS Listing ID 22005984
Sold Date 04/14/22
Bedrooms 5
Full Baths 5
Half Baths 1
Year Built 2020
Lot Size 0.330 Acres
Acres 0.33
Property Description
Designed by local architects Beau Clowney and Kate Campbell and built in 2020 by Diament Building Construction, the 5 bedroom, 5.5 bathroom property on 3003 Middle Street, radiates the timeless charm of a classic Sullivans Island home, equipped with the modern conveniences and tasteful finishes the most discerning buyer will appreciate.Inside this new residence, each space is a study in casual elegance. A crisp white kitchen with quartz countertops, enveloped in shiplap, is anchored by a European La Cornue oven and range. Custom cabinetry with brass hardware and a large kitchen island with seating, is the main focal point of this charming space. Notable for its clean lines and modern design, this kitchen was recently showcased in Home and Design Magazine in 2021.Adjacent to the kitchen, is the custom scullery which allows for discreet cooking prep and it is well complemented by extra refrigeration, storage and a sink. On the other side of the kitchen is a butler's pantry which provides more storage along with ample counter space for coffee and bar items. The dining area leads to a spacious family room, tastefully up-fitted with reclaimed Sunken Cypress vaulted walls and beams, and a modern gas fireplace. Additional features include custom built-ins which are perfect for family pictures and books.
There are dual primary suites, located on the first floor and second floor, allowing the owner to have their choice based on preference. Both include dual vanities, marble showers, walk-in closets, custom wall paper and high-end hardware. On the second floor, find a cheery laundry room and two additional guest bedrooms, each with ensuite bathrooms. There is a small study and den located between the two guest rooms and an elevator accesses each of these floors.
On the other wing of this home, just off the living room, you will find an office/study with a full bathroom which can be used as the fifth bedroom. The study is also built with reclaimed Sunken Cypress wood, adding to the coastal charm. Other notable features of 3003 Middle Street include five inch oak floors throughout, impact rated Kolbe windows and doors, screened-in back porch, HardiPlank artisan siding, Navien gas powered water heaters, a 5V metal roof and a Sonos surround system for the family room and pool area.
Underneath the home, there is covered parking for three cars in addition to a Tesla charging station and golf cart parking. A ground level stone entertaining area overlooks the 12 x 30 saline pool. A landscaped and fenced yard was designed by Katie Duncan and provides private green space with carefully selected indigenous trees and shrubs.
Located just three blocks away from the beach on one of the Southeast's most desirable barrier islands, this home is in ready move-in condition and can be yours!
Location
State SC
County Charleston
Area 43 - Sullivan'S Island
Interior
Interior Features High Ceilings, Elevator, Kitchen Island, Walk-In Closet(s), Wet Bar, Eat-in Kitchen, Office
Heating Electric
Cooling Central Air
Flooring Ceramic Tile, Wood
Fireplaces Number 1
Fireplaces Type One
Laundry Laundry Room
Exterior
Garage Spaces 3.0
Pool In Ground
Utilities Available SI W/S Comm
Roof Type Metal
Porch Front Porch, Screened
Total Parking Spaces 3
Private Pool true
Building
Lot Description 0 - .5 Acre
Story 2
Foundation Raised
Sewer Public Sewer
Water Public
Architectural Style Traditional
Level or Stories Two
New Construction No
Schools
Elementary Schools Sullivans Island
Middle Schools Moultrie
High Schools Wando
Others
Financing Cash, Conventional
Read Less Info
Want to know what your home might be worth? Contact us for a FREE valuation!

Our team is ready to help you sell your home for the highest possible price ASAP






