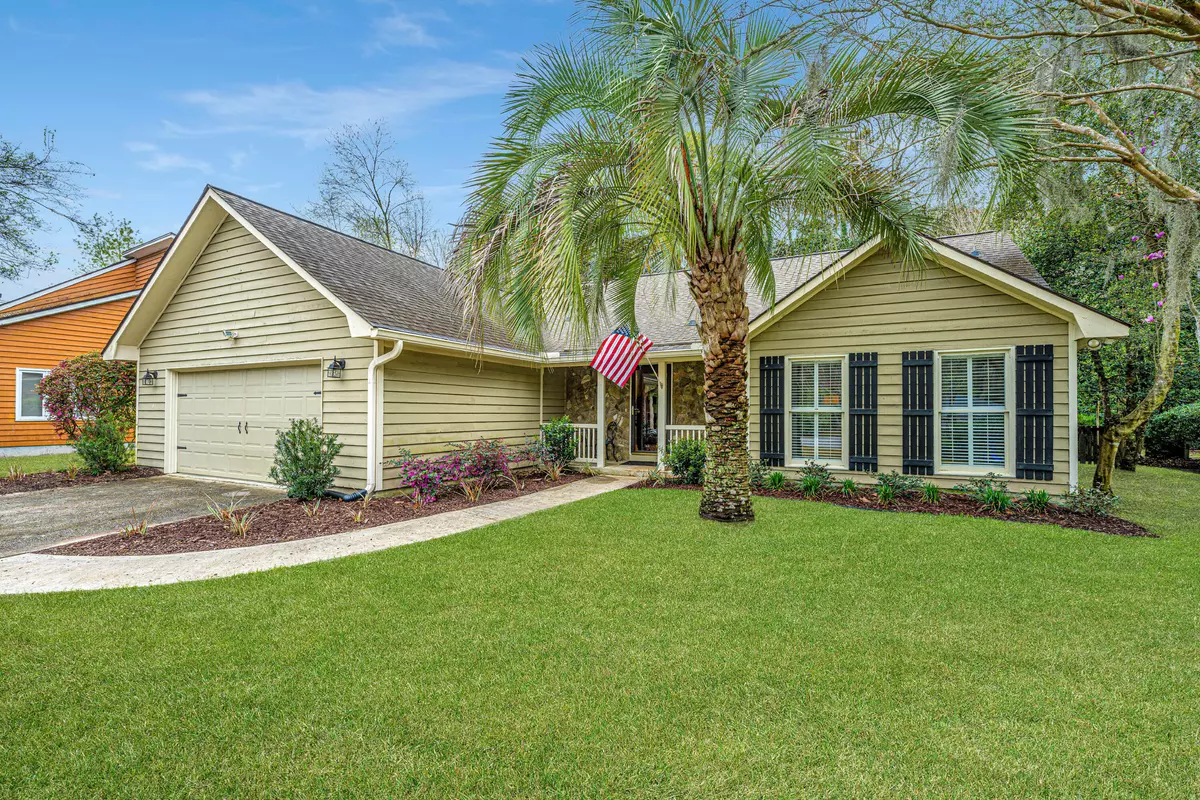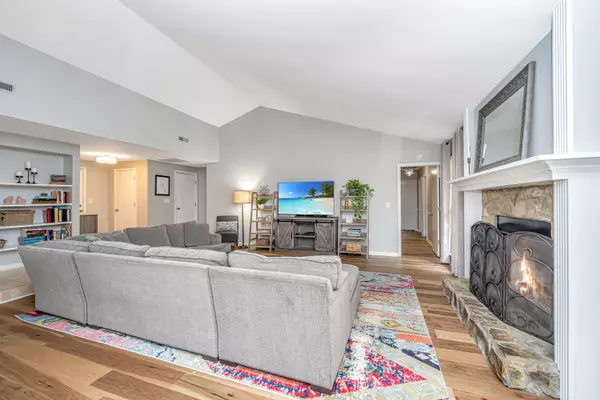Bought with King and Society Real Estate
$677,400
$625,000
8.4%For more information regarding the value of a property, please contact us for a free consultation.
3 Beds
2 Baths
2,006 SqFt
SOLD DATE : 04/07/2022
Key Details
Sold Price $677,400
Property Type Single Family Home
Sub Type Single Family Detached
Listing Status Sold
Purchase Type For Sale
Square Footage 2,006 sqft
Price per Sqft $337
Subdivision Snee Farm
MLS Listing ID 22006146
Sold Date 04/07/22
Bedrooms 3
Full Baths 2
Year Built 1985
Lot Size 0.270 Acres
Acres 0.27
Property Description
Welcome home to this fully updated, move-in ready, very private home in the established Snee Farm neighborhood. The lot backs up to Charleston Pinckney Historic Site. Brand new gorgeous Hickory Wood flooring in all main living areas. Beautiful spacious vaulted living room with fireplace, wet bar and walk right to a 14 x 17 screened porch overlooking the landscaped backyard is perfect for families or entertaining. The layout in this single story home is fabulous, with a full laundry room and master-bedroom with two separate walk-in closets. The owners have recently updated the kitchen, gorgeous quartz countertops and new appliances. The bathrooms are both updated with quartz countertops and travertine tile. The two car garage has lots of space. X flood zone - no flood insurance required
Location
State SC
County Charleston
Area 42 - Mt Pleasant S Of Iop Connector
Rooms
Primary Bedroom Level Lower
Master Bedroom Lower Ceiling Fan(s), Garden Tub/Shower, Multiple Closets, Walk-In Closet(s)
Interior
Interior Features Ceiling - Cathedral/Vaulted, Ceiling - Smooth, Garden Tub/Shower, Walk-In Closet(s), Wet Bar, Ceiling Fan(s), Eat-in Kitchen, Family, Great, Separate Dining, Utility
Heating Electric, Heat Pump
Cooling Central Air
Flooring Ceramic Tile, Wood
Fireplaces Number 1
Fireplaces Type Family Room, One, Wood Burning
Exterior
Garage Spaces 2.0
Fence Privacy, Fence - Wooden Enclosed
Community Features Bus Line, Clubhouse, Club Membership Available, Golf Course, Golf Membership Available, Park, Pool, Tennis Court(s), Trash, Walk/Jog Trails
Utilities Available Dominion Energy, Mt. P. W/S Comm
Roof Type Architectural
Porch Deck, Front Porch, Screened
Total Parking Spaces 2
Building
Lot Description 0 - .5 Acre, Wooded
Story 1
Foundation Slab
Sewer Public Sewer
Water Public
Architectural Style Ranch
Level or Stories One
New Construction No
Schools
Elementary Schools James B Edwards
Middle Schools Moultrie
High Schools Lucy Beckham
Others
Financing Any
Read Less Info
Want to know what your home might be worth? Contact us for a FREE valuation!

Our team is ready to help you sell your home for the highest possible price ASAP






