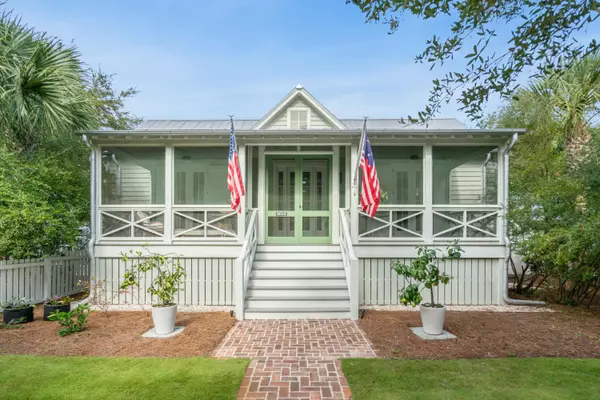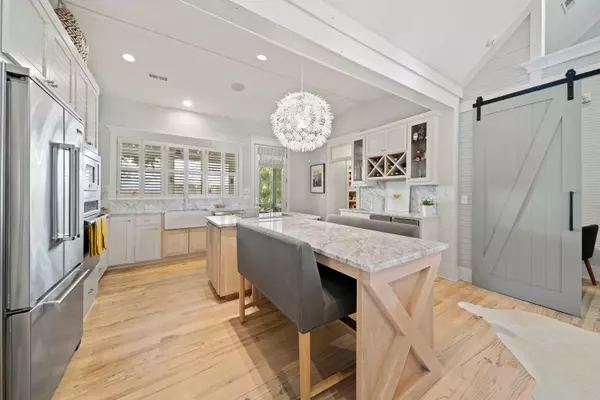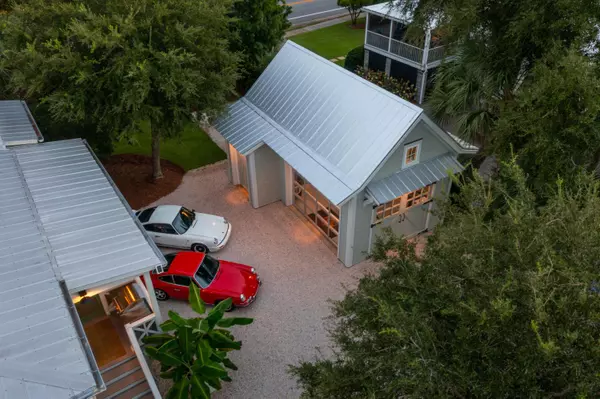Bought with IOP Residential Real Estate
$3,025,000
$3,200,000
5.5%For more information regarding the value of a property, please contact us for a free consultation.
3 Beds
3.5 Baths
2,512 SqFt
SOLD DATE : 04/07/2022
Key Details
Sold Price $3,025,000
Property Type Single Family Home
Sub Type Single Family Detached
Listing Status Sold
Purchase Type For Sale
Square Footage 2,512 sqft
Price per Sqft $1,204
Subdivision Sullivans Island
MLS Listing ID 22002722
Sold Date 04/07/22
Bedrooms 3
Full Baths 3
Half Baths 1
Year Built 1920
Lot Size 0.330 Acres
Acres 0.33
Property Description
Whether you want history, charm, or location, this meticulously maintained Sullivan's Island home, also known as ''La Petite Maison,'' has it all! Located in Historic Atlanticville, this cottage contains original lanterns from Fort Moultrie- some of the only on the island that still function! Originally built in 1920 and flawlessly remodeled in 2013 by builder R.A. Smith Co and architect Loose Knight of LFK Architects, this 3-bedroom, 3.5-bathroom home is the perfect blend of updated and historic charm. Upon walking in the front door, you are greeted with vaulted ceilings and exposed wooden beams. The home features beautiful hardwood floors throughout and a kitchen with state-of-the-art appliances and features. With three porches *MORE*containing views/sun exposure in all directions and a pool, no matter what time of day you plan to relax outside, this home has a place for you! The primary suite features a large walk-in closet and bathroom and is separated from the secondary bedrooms on the back of the home. Detached from the main home you will find a stunning 398 sq ft garage that is heated, cooled and beautiful enough to host a game room/ media room or your prized car collection. Another 162 sq ft detached studio can be used as an office, game room, or anything you can dream up. There is also ample yard space with immaculate landscaping design and a private outdoor shower. Not only is the home extremely well cared for, it is technologically equipped as it has a remote control gate to the driveway, smart garage door openers, a generator, and is wired for multiple internet providers. No matter how you look at it, this home has many unique offerings and is walkable to the beach, the Station 26 kayak launch, and all the best restaurants the Island has to offer. 4 blocks to restaurants, 2 blocks to kayak launch, 4 blocks to beach.
Location
State SC
County Charleston
Area 43 - Sullivan'S Island
Rooms
Primary Bedroom Level Lower
Master Bedroom Lower Ceiling Fan(s), Walk-In Closet(s)
Interior
Interior Features Beamed Ceilings, Ceiling - Cathedral/Vaulted, High Ceilings, Kitchen Island, Walk-In Closet(s), Eat-in Kitchen, Living/Dining Combo, Office, Pantry
Heating Forced Air, Heat Pump
Cooling Central Air
Flooring Wood
Fireplaces Number 1
Fireplaces Type One
Laundry Dryer Connection, Laundry Room
Exterior
Exterior Feature Lawn Irrigation, Lighting
Garage Spaces 2.0
Fence Fence - Wooden Enclosed
Pool Pool - Elevated
Roof Type Metal
Porch Deck, Front Porch, Porch - Full Front, Screened
Total Parking Spaces 2
Private Pool true
Building
Lot Description 0 - .5 Acre
Story 1
Foundation Crawl Space
Sewer Public Sewer
Water Public
Architectural Style Traditional
Level or Stories One
New Construction No
Schools
Elementary Schools Sullivans Island
Middle Schools Moultrie
High Schools Wando
Others
Financing Any
Read Less Info
Want to know what your home might be worth? Contact us for a FREE valuation!

Our team is ready to help you sell your home for the highest possible price ASAP






