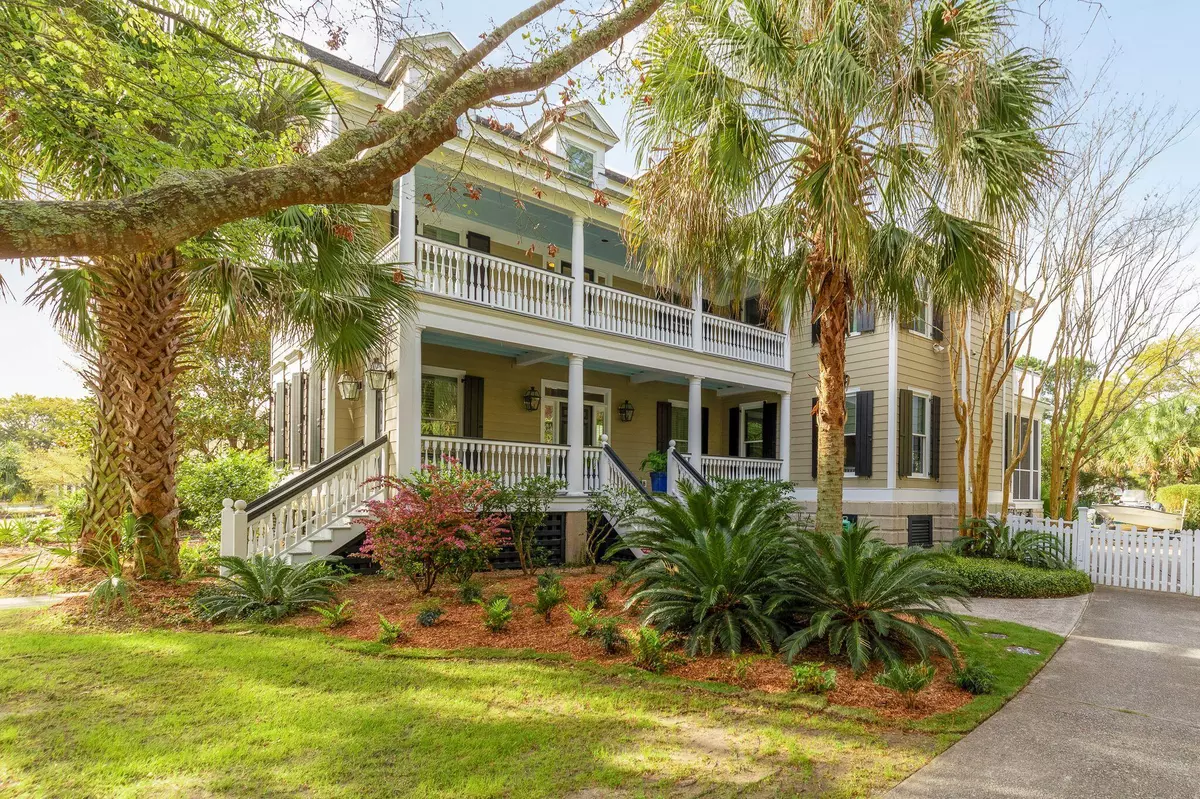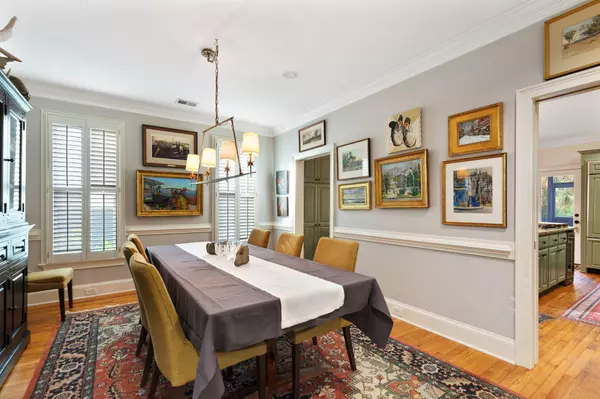Bought with Carolina One Real Estate
$1,400,000
$1,325,000
5.7%For more information regarding the value of a property, please contact us for a free consultation.
5 Beds
4.5 Baths
3,285 SqFt
SOLD DATE : 04/25/2022
Key Details
Sold Price $1,400,000
Property Type Single Family Home
Sub Type Single Family Detached
Listing Status Sold
Purchase Type For Sale
Square Footage 3,285 sqft
Price per Sqft $426
Subdivision Belle Hall
MLS Listing ID 22007271
Sold Date 04/25/22
Bedrooms 5
Full Baths 4
Half Baths 1
Year Built 1995
Lot Size 0.510 Acres
Acres 0.51
Property Sub-Type Single Family Detached
Property Description
This fabulous low country style home is perfectly located in The Island section of Bell Hall. This 5 bedroom 4 and 1/2 bath sits on a large lot nestled between the rookery and 4 acres of protected wetlands. This very livable home has several outdoor porches to take advantage of the southern breezes and views of the river. The main level has a large kitchen and family room which opens onto a very generous screed-in porch, just steps away from the pool. The main floor is a traditional plan with large dining room, living room and half bath. The large master with ensuite bath is located on the second floor, which opens onto a large terrace overlooking the pool and the rookery. There are 4 additional bedrooms with 3 additional baths. The lot is very private and also houses a 3 car garage.
Location
State SC
County Charleston
Area 42 - Mt Pleasant S Of Iop Connector
Region The Island
City Region The Island
Rooms
Primary Bedroom Level Upper
Master Bedroom Upper Ceiling Fan(s), Garden Tub/Shower, Multiple Closets, Outside Access, Walk-In Closet(s)
Interior
Interior Features Ceiling - Smooth, Tray Ceiling(s), High Ceilings, Garden Tub/Shower, Kitchen Island, Walk-In Closet(s), Eat-in Kitchen, Family, Formal Living, Entrance Foyer, Separate Dining, Study
Heating Electric, Forced Air
Cooling Central Air
Flooring Ceramic Tile, Wood
Fireplaces Number 2
Fireplaces Type Bedroom, Family Room, Two
Laundry Laundry Room
Exterior
Exterior Feature Balcony
Garage Spaces 3.0
Fence Fence - Wooden Enclosed
Pool In Ground
Community Features Clubhouse, Park, Pool, Tennis Court(s), Trash, Walk/Jog Trails
Utilities Available Dominion Energy, Mt. P. W/S Comm
Roof Type Architectural
Porch Patio, Front Porch, Porch - Full Front, Screened
Total Parking Spaces 3
Private Pool true
Building
Lot Description 0 - .5 Acre, Wooded
Story 2
Foundation Crawl Space
Sewer Public Sewer
Water Public
Architectural Style Charleston Single, Traditional
Level or Stories Two
Structure Type Cement Plank
New Construction No
Schools
Elementary Schools Belle Hall
Middle Schools Laing
High Schools Lucy Beckham
Others
Financing Cash, Conventional
Special Listing Condition Flood Insurance
Read Less Info
Want to know what your home might be worth? Contact us for a FREE valuation!

Our team is ready to help you sell your home for the highest possible price ASAP






