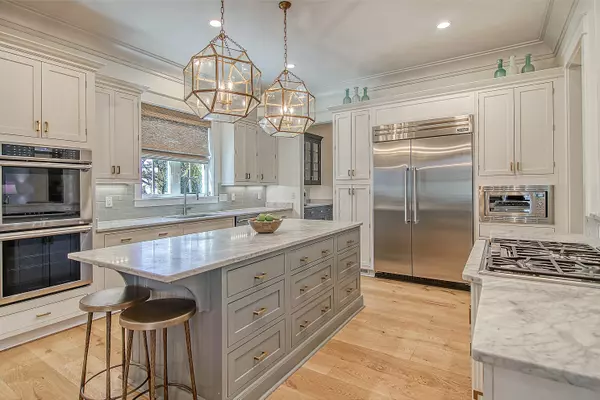Bought with The Boulevard Company, LLC
$2,750,000
$2,750,000
For more information regarding the value of a property, please contact us for a free consultation.
5 Beds
6 Baths
5,128 SqFt
SOLD DATE : 04/19/2022
Key Details
Sold Price $2,750,000
Property Type Single Family Home
Sub Type Single Family Detached
Listing Status Sold
Purchase Type For Sale
Square Footage 5,128 sqft
Price per Sqft $536
Subdivision Daniel Island Smythe Park
MLS Listing ID 22003886
Sold Date 04/19/22
Bedrooms 5
Full Baths 5
Half Baths 2
Year Built 2014
Lot Size 0.280 Acres
Acres 0.28
Property Description
Magnificent Marshfront Daniel Island home! Situated in the desirable Smythe Park community on Daniel Island, this remarkable home offers countless luxurious features. This custom built home was constructed with great attention to the location and the incredible views that can be found all around. From the gorgeously landscaped front yard to the inviting front porch to the massive six car garage to the cabana bar, paver patio, and sparkling saltwater pool with a tanning deck, this home has everything you could want and more! When you enter the home, you will immediately notice all the great details this home has to offer including 10'' European white oak flooring, crown molding, wainscoting, stunning light fixtures, and a bright and open floor plan. To the left of the foyer is the formalliving room/study and to the right is the formal dining room. Pass through the front hall to find the stairwell with shiplap accent walls. The family room has gorgeous views to the backyard and access to the porch, a shiplap ceiling, a gas fireplace with an oyster surround flanked by built-in shelves and cabinets. Just off the family room is a library/reading nook with great natural light and built-in shelving. The kitchen is quite simply a work of art. This space features gorgeous cabinetry, Carrera marble countertops, Thermador appliances including dual ovens, a subway tile backsplash, a pantry, a butler's pantry with extra storage, an island, and an eat-in area overlooking the backyard. Pass through to the mud room with a built-in drop zone, additional kitchen storage and another refrigerator, a back staircase to the second level, and the main level elevator stop. An in-law suite can be found just off the mudroom that includes a bedroom, a full bathroom, washer/dryer hook ups, and a family room. Head to the second level to find the primary bedroom with access to an expansive porch overlooking the marsh. The updated closet has built-in shelves, cabinets, and drawers. The updated en-suite bath has a relaxing soaking tub, two vanities, and a huge, frameless step-in shower. Just off the primary bedroom is an office space, an exercise room, and a flex/family room. Two additional bedrooms, both with full bathrooms, complete the second level. The outdoor spaces shine just as brightly as the indoor spaces with this exquisite property. he screened porch off the family room has a built-in grill. Head to the ground level to find a well-equipped cabana bar with panoramic doors, an ice maker, a sink, and lots of seating...perfect for watching the big game! The backyard has a large salt-water pool, a massive paver-stone patio, and a large yard, all of which overlook the marsh. Additional noteworthy features include fresh exterior paint exterior and interior paint, upgraded faucets and ceiling fans, upgraded landscape lighting and backyard drainage system, an added walkway from the backyard to the driveway, a basketball structure, and an epoxy garage floor.
Smythe Park features a lake, a picnic area, and walking trails. When it comes to a one-of-a-kind home is a spectacular location, this home simply can't be beat.
Location
State SC
County Berkeley
Area 77 - Daniel Island
Region Smythe Park
City Region Smythe Park
Rooms
Primary Bedroom Level Upper
Master Bedroom Upper Ceiling Fan(s), Garden Tub/Shower, Outside Access, Walk-In Closet(s)
Interior
Interior Features Ceiling - Smooth, High Ceilings, Elevator, Garden Tub/Shower, Kitchen Island, Walk-In Closet(s), Ceiling Fan(s), Bonus, Eat-in Kitchen, Family, Formal Living, Entrance Foyer, Game, Living/Dining Combo, Loft, In-Law Floorplan, Office, Pantry, Separate Dining, Study
Heating Electric
Cooling Central Air
Flooring Wood
Fireplaces Number 1
Fireplaces Type Family Room, One
Laundry Laundry Room
Exterior
Exterior Feature Balcony, Lawn Irrigation, Lighting
Garage Spaces 4.0
Pool In Ground
Community Features Boat Ramp, Club Membership Available, Golf Membership Available, Park, Tennis Court(s), Trash, Walk/Jog Trails
Utilities Available Charleston Water Service, Dominion Energy
Waterfront Description Marshfront
Roof Type Asphalt
Porch Patio, Covered, Front Porch
Total Parking Spaces 4
Private Pool true
Building
Lot Description 0 - .5 Acre, Interior Lot
Story 2
Foundation Raised
Sewer Public Sewer
Water Public
Architectural Style Traditional
Level or Stories Two
New Construction No
Schools
Elementary Schools Daniel Island
Middle Schools Daniel Island
High Schools Philip Simmons
Others
Financing Any
Read Less Info
Want to know what your home might be worth? Contact us for a FREE valuation!

Our team is ready to help you sell your home for the highest possible price ASAP






