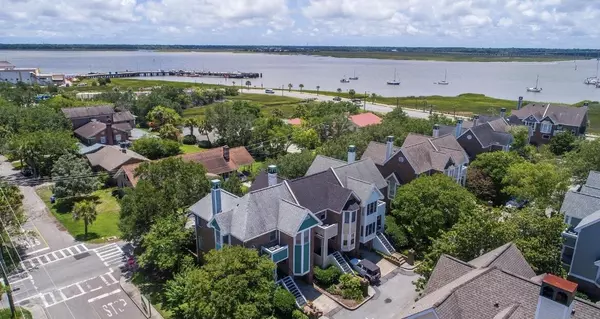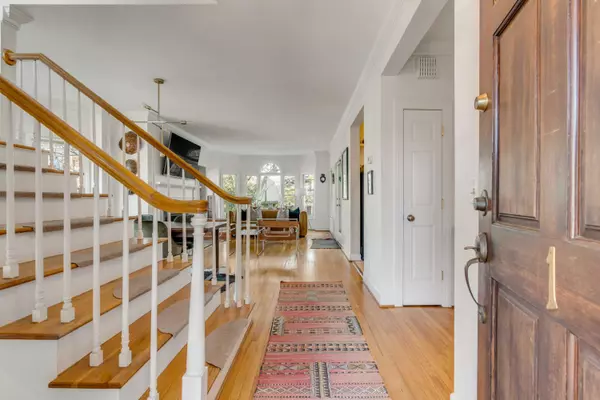Bought with The Exchange Company, LLC
$1,050,000
$1,050,000
For more information regarding the value of a property, please contact us for a free consultation.
3 Beds
3 Baths
1,771 SqFt
SOLD DATE : 04/18/2022
Key Details
Sold Price $1,050,000
Property Type Single Family Home
Listing Status Sold
Purchase Type For Sale
Square Footage 1,771 sqft
Price per Sqft $592
Subdivision Harleston Village
MLS Listing ID 22005915
Sold Date 04/18/22
Bedrooms 3
Full Baths 3
Year Built 1984
Lot Size 2,613 Sqft
Acres 0.06
Property Description
Your chance to be on the Peninsula in the heart of downtown Charleston! Surrounded by beautiful mature oaks, gorgeous landscaping and walking distance to Charleston's best dining, shopping and site seeing. Huge 400 sq ft bonus room area not included in sq ft on first floor next to garage (play room, office or guest room). Your own private brick sanctuary in the back yard with complete privacy.As you enter the home your are greeted by gorgeous original hardwood oak floors. This open floor plan offers tons of natural light throughout the home, custom light fixtures, custom paint and crown molding throughout. As you make your way into the home the guest suite is located to your right as well as a full bath with granite counter tops. As you continuethrough the home your dining room is located next to the kitchen-great for entertaining. Beautiful wood burning fire place compliments the living room as well as the back porch. Make your way up the stairs and into this massive 2nd bedroom suite. Dual closets, shutters, and custom paint to compliment the room. As you pass the laundry room you enter your master suite. The master suite boasts ample space and tons of natural light with Bamaboo shutters and Huge walk in closest. The master bathroom is surrounded by windows pouring in natural light, granite counter tops. This home downtown is a perfect opportunity to own a stunning home in an ideal location. Do not miss your chance to see it today!
Location
State SC
County Charleston
Area 51 - Peninsula Charleston Inside Of Crosstown
Rooms
Primary Bedroom Level Upper
Master Bedroom Upper Ceiling Fan(s), Garden Tub/Shower, Walk-In Closet(s)
Interior
Interior Features Ceiling - Smooth, High Ceilings, Garden Tub/Shower, Walk-In Closet(s), Ceiling Fan(s), Bonus, Family, Living/Dining Combo, In-Law Floorplan
Heating Electric, Heat Pump
Cooling Central Air
Flooring Ceramic Tile, Wood
Fireplaces Number 1
Fireplaces Type Living Room, One, Wood Burning
Exterior
Exterior Feature Balcony
Garage Spaces 1.0
Fence Brick, Privacy
Community Features Lawn Maint Incl, Trash
Utilities Available Charleston Water Service, Dominion Energy
Roof Type Architectural
Porch Patio, Front Porch
Total Parking Spaces 1
Building
Lot Description .5 - 1 Acre
Story 2
Foundation Slab
Sewer Private Sewer, Public Sewer
Level or Stories 3 Stories
New Construction No
Schools
Elementary Schools Memminger
Middle Schools Simmons Pinckney
High Schools Burke
Others
Financing Any, Cash
Special Listing Condition Flood Insurance
Read Less Info
Want to know what your home might be worth? Contact us for a FREE valuation!

Our team is ready to help you sell your home for the highest possible price ASAP
Get More Information







