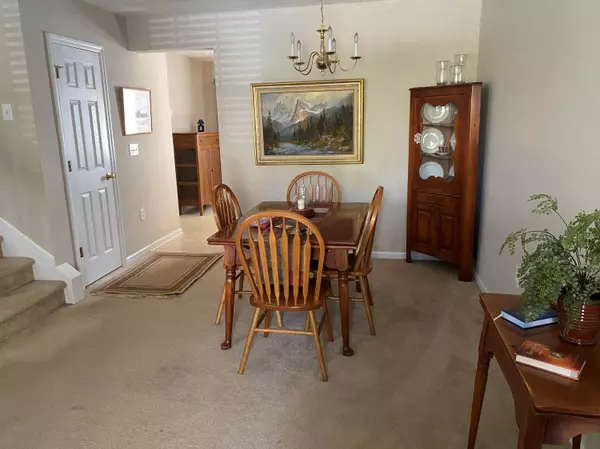Bought with RE/MAX Cornerstone Realty
$240,000
$240,000
For more information regarding the value of a property, please contact us for a free consultation.
2 Beds
2.5 Baths
1,320 SqFt
SOLD DATE : 04/18/2022
Key Details
Sold Price $240,000
Property Type Single Family Home
Sub Type Single Family Attached
Listing Status Sold
Purchase Type For Sale
Square Footage 1,320 sqft
Price per Sqft $181
Subdivision Summer Wood
MLS Listing ID 22006856
Sold Date 04/18/22
Bedrooms 2
Full Baths 2
Half Baths 1
Year Built 2006
Lot Size 1,306 Sqft
Acres 0.03
Property Description
Extremely nice 2 bedroom 2.5 bath townhouse in secluded area of Summer Wood in Summerville suburban area. Large living/dining area downstairs, as well as utility room, pantry, half bath, and great kitchen. Lots of storage under the stairway. 2 huge bedrooms upstairs, each with a walk-in closet and private bathroom. On the rear is a great screened porch overlooking the woods. A spacious storage room is attached to the screened porch. Refrigerator, washer, dryer, and microwave are included in sales price. The home has 2 assigned parking spaces out front. Summer Wood has a beautiful amenity center, and the location of the community is ideal to all points of necessity and interest.
Location
State SC
County Charleston
Area 32 - N.Charleston, Summerville, Ladson, Outside I-526
Rooms
Primary Bedroom Level Upper
Master Bedroom Upper Ceiling Fan(s), Garden Tub/Shower, Walk-In Closet(s)
Interior
Interior Features Kitchen Island, Walk-In Closet(s), Ceiling Fan(s), Entrance Foyer, Living/Dining Combo, Pantry, Utility
Heating Electric
Cooling Central Air
Flooring Vinyl
Fireplaces Number 1
Fireplaces Type Living Room, One
Exterior
Utilities Available Charleston Water Service, Dominion Energy
Roof Type Architectural, Fiberglass
Porch Screened
Building
Lot Description Cul-De-Sac
Story 2
Foundation Slab
Sewer Public Sewer
Water Public
Level or Stories Two
New Construction No
Schools
Elementary Schools Ladson
Middle Schools Deer Park
High Schools Stall
Others
Financing Any
Read Less Info
Want to know what your home might be worth? Contact us for a FREE valuation!

Our team is ready to help you sell your home for the highest possible price ASAP
Get More Information







