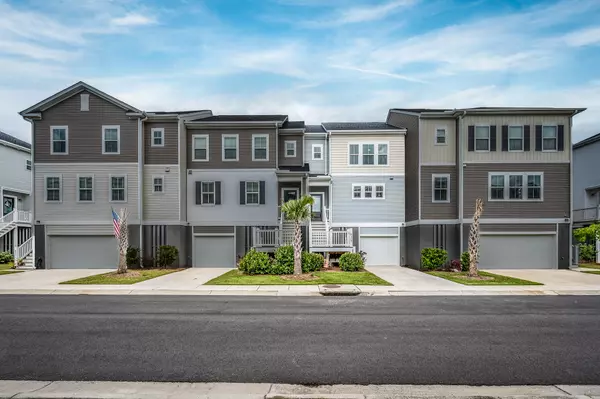Bought with Carolina One Real Estate
$370,500
$350,000
5.9%For more information regarding the value of a property, please contact us for a free consultation.
3 Beds
2.5 Baths
1,634 SqFt
SOLD DATE : 04/18/2022
Key Details
Sold Price $370,500
Property Type Single Family Home
Sub Type Single Family Attached
Listing Status Sold
Purchase Type For Sale
Square Footage 1,634 sqft
Price per Sqft $226
Subdivision Marshview Commons
MLS Listing ID 22006768
Sold Date 04/18/22
Bedrooms 3
Full Baths 2
Half Baths 1
Year Built 2019
Lot Size 2,178 Sqft
Acres 0.05
Property Description
Professional photos coming tomorrow! Built in 2019, this elevated townhome backing up to the marsh in the hidden gem subdivision, Marshview Commons, is sure to impress you! A drive under garage provides a shielded entry into your home. Entering through the front door of the second level, you walk into a foyer and to the right is the perfectly laid out kitchen with granite countertops and a rectangular island perfect for prep. Off of the kitchen, a centered dining area and sizable living room perfect for entertaining. Just through the living room, a patio door takes you out to the back deck with NO rear neighbors and plenty of natural Lowcountry appeal. Back inside, a half bathroom on the first level and a drop zone right at the garage entry! Couldn't be a better design!Up to the third floor, to the right is the owners suite with a large walk in closet and dual vanity bathroom accompanied by a large glass walk in shower. Directly out of the owners suite you will find the laundry room, perfectly placed. Past that, a guest bathroom and two guest bedrooms with marshview's from the windows.
Don't forget to check out the covered back patio on the first level behind the garage, just steps away from the walking trail.
Be sure to check location & aerial view; this home is NOT across the bridge to Johns Island, despite the address being on Johns Island, it is on the West Ashley side.
The neighborhood HOA covers: private pool for owners, plenty of dog walking stations, all landscaping, roads, sidewalks, exterior home maintenance and exterior home insurance (studs out).
Location
State SC
County Charleston
Area 12 - West Of The Ashley Outside I-526
Rooms
Primary Bedroom Level Upper
Master Bedroom Upper Ceiling Fan(s), Walk-In Closet(s)
Interior
Interior Features Ceiling - Smooth, High Ceilings, Kitchen Island, Walk-In Closet(s), Ceiling Fan(s), Great, Living/Dining Combo
Heating Electric
Cooling Central Air
Flooring Wood
Laundry Laundry Room
Exterior
Garage Spaces 2.0
Pool In Ground
Community Features Lawn Maint Incl, Pool, Trash, Walk/Jog Trails
Utilities Available Berkeley Elect Co-Op, Charleston Water Service
Waterfront Description Marshfront
Roof Type Architectural
Porch Deck, Covered
Total Parking Spaces 2
Private Pool true
Building
Lot Description 0 - .5 Acre, Interior Lot
Story 3
Foundation Raised
Sewer Public Sewer
Water Public
Level or Stories 3 Stories
New Construction No
Schools
Elementary Schools Oakland
Middle Schools C E Williams
High Schools West Ashley
Others
Financing Any
Special Listing Condition Flood Insurance
Read Less Info
Want to know what your home might be worth? Contact us for a FREE valuation!

Our team is ready to help you sell your home for the highest possible price ASAP






