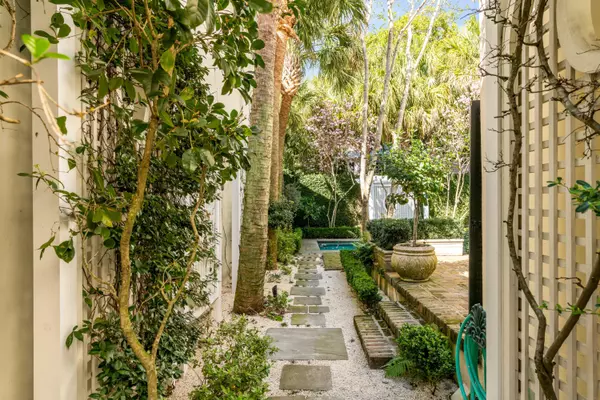Bought with The Exchange Company, LLC
$2,850,000
$2,850,000
For more information regarding the value of a property, please contact us for a free consultation.
4 Beds
3.5 Baths
3,330 SqFt
SOLD DATE : 04/22/2022
Key Details
Sold Price $2,850,000
Property Type Single Family Home
Sub Type Single Family Detached
Listing Status Sold
Purchase Type For Sale
Square Footage 3,330 sqft
Price per Sqft $855
Subdivision Ansonborough
MLS Listing ID 22005636
Sold Date 04/22/22
Bedrooms 4
Full Baths 3
Half Baths 1
Year Built 1843
Lot Size 3,484 Sqft
Acres 0.08
Property Description
The William Thompson house, circa 1843, is situated in centrally located Ansonborough in historic downtown Charleston. Shops, restaurants, theater and even a full service grocery are located within a few blocks. The home features off street parking for two cars, a rare downtown swimming pool, a new slate roof, recently replaced HVAC systems and has been freshly painted. Inside are spacious living spaces and a wonderful flow, with multiple access points to the gorgeous garden and pool. 32 Wentworth offers Greek Revival features and classic style. The formal living room boasts one of the five fireplaces in the home. In the formal dining room is another, along with handsome built in cabinets. The gourmet kitchen includes a light-filled breakfast room overlooking the garden and pool.In the wood paneled study there is a wood burning fireplace, as well as a separate staircase to access an upstairs guest suite. The owner's suite includes a porch overlooking the garden and pool, and a large dressing room and bathroom with a spacious steam shower. Also on the second floor is a large secondary living room or home office. On the third floor are two additional bedrooms with a shared bathroom.
Location
State SC
County Charleston
Area 51 - Peninsula Charleston Inside Of Crosstown
Rooms
Primary Bedroom Level Upper
Master Bedroom Upper Multiple Closets
Interior
Interior Features Ceiling - Smooth, High Ceilings, Ceiling Fan(s), Eat-in Kitchen, Family, Formal Living, Entrance Foyer, Office, Separate Dining, Study, Sun
Heating Heat Pump
Cooling Central Air
Flooring Ceramic Tile, Marble, Wood
Exterior
Exterior Feature Lawn Irrigation
Pool In Ground
Community Features Pool
Utilities Available Charleston Water Service, Dominion Energy
Roof Type Metal, Slate
Porch Patio
Private Pool true
Building
Lot Description Level
Story 3
Foundation Crawl Space
Sewer Public Sewer
Water Public
Architectural Style Traditional
Level or Stories 3 Stories
New Construction No
Schools
Elementary Schools Memminger
Middle Schools Simmons Pinckney
High Schools Burke
Others
Financing Any
Read Less Info
Want to know what your home might be worth? Contact us for a FREE valuation!

Our team is ready to help you sell your home for the highest possible price ASAP
Get More Information







