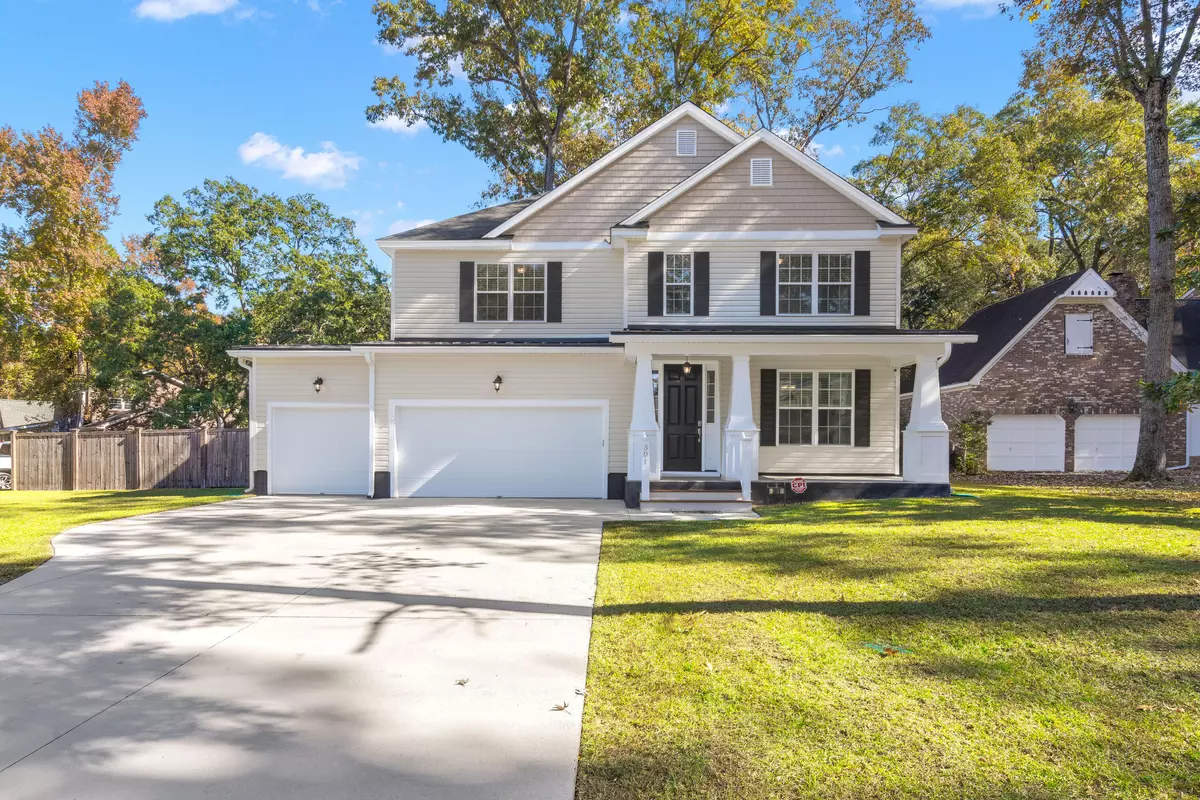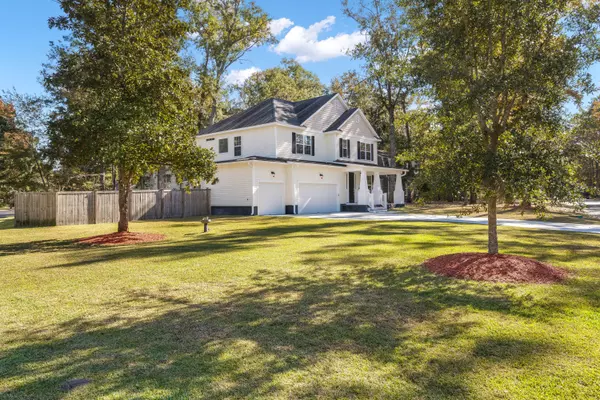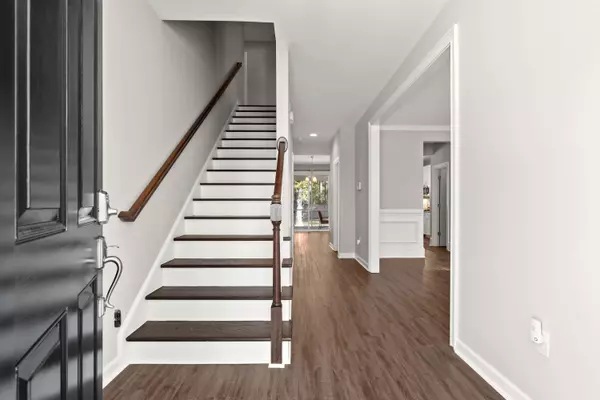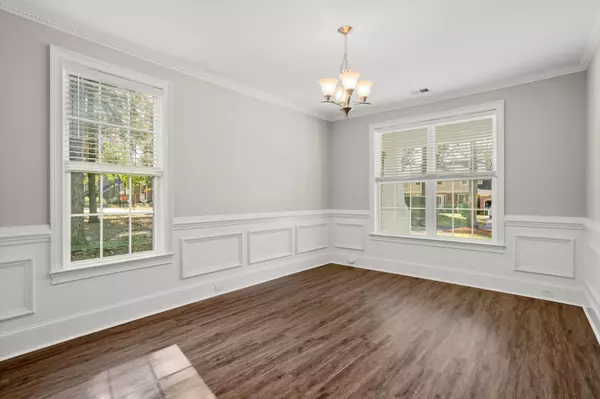Bought with Keller Williams Realty Charleston West Ashley
$500,000
$499,900
For more information regarding the value of a property, please contact us for a free consultation.
4 Beds
2.5 Baths
2,398 SqFt
SOLD DATE : 12/15/2021
Key Details
Sold Price $500,000
Property Type Single Family Home
Sub Type Single Family Detached
Listing Status Sold
Purchase Type For Sale
Square Footage 2,398 sqft
Price per Sqft $208
Subdivision Ashborough
MLS Listing ID 21030742
Sold Date 12/15/21
Bedrooms 4
Full Baths 2
Half Baths 1
Year Built 2017
Lot Size 0.350 Acres
Acres 0.35
Property Description
NEWEST HOME in Ashborough on one of the LARGEST, CORNER lots! This home has been custom built and maintained with every detail anticipated. Beautiful hard floors, granite counters, upgraded cabinets with mounted lighting, stainless steel upgraded appliances, gas range, crown molding, chair railing, 9 ft ceilings, large family room with gas fireplace, lovely screened in porch with gas hook-up for grill AND TV MOUNT, walk in his and her closets, huge fenced in yard, entry storage from 3 CAR GARAGE, low maintenance, foam insulation, ultra low e glass windows, energy efficient everything, gas heat, tankless water heater, irrigation system, and just SO MUCH MORE! Come see this stately home in highly desirable DD2 schools in Ashborough!
Location
State SC
County Dorchester
Area 62 - Summerville/Ladson/Ravenel To Hwy 165
Rooms
Primary Bedroom Level Upper
Master Bedroom Upper Ceiling Fan(s), Garden Tub/Shower, Multiple Closets, Walk-In Closet(s)
Interior
Interior Features Ceiling - Smooth, High Ceilings, Garden Tub/Shower, Kitchen Island, Walk-In Closet(s), Ceiling Fan(s), Bonus, Eat-in Kitchen, Family, Formal Living, Entrance Foyer, Game, Pantry, Separate Dining
Heating Natural Gas
Cooling Central Air
Flooring Ceramic Tile, Laminate
Fireplaces Number 1
Fireplaces Type Family Room, One
Laundry Dryer Connection, Laundry Room
Exterior
Exterior Feature Lawn Irrigation, Lighting
Garage Spaces 3.0
Fence Privacy, Fence - Wooden Enclosed
Community Features Clubhouse, Pool, Tennis Court(s), Trash, Walk/Jog Trails
Utilities Available Dominion Energy, Summerville CPW
Roof Type Architectural
Porch Patio, Covered, Front Porch, Porch - Full Front, Screened
Total Parking Spaces 3
Building
Lot Description 0 - .5 Acre, High, Level
Story 2
Foundation Raised Slab
Sewer Public Sewer
Water Public
Architectural Style Traditional
Level or Stories Two
New Construction No
Schools
Elementary Schools Beech Hill
Middle Schools Gregg
High Schools Ashley Ridge
Others
Financing Any,Cash,Conventional,FHA,VA Loan
Read Less Info
Want to know what your home might be worth? Contact us for a FREE valuation!

Our team is ready to help you sell your home for the highest possible price ASAP






