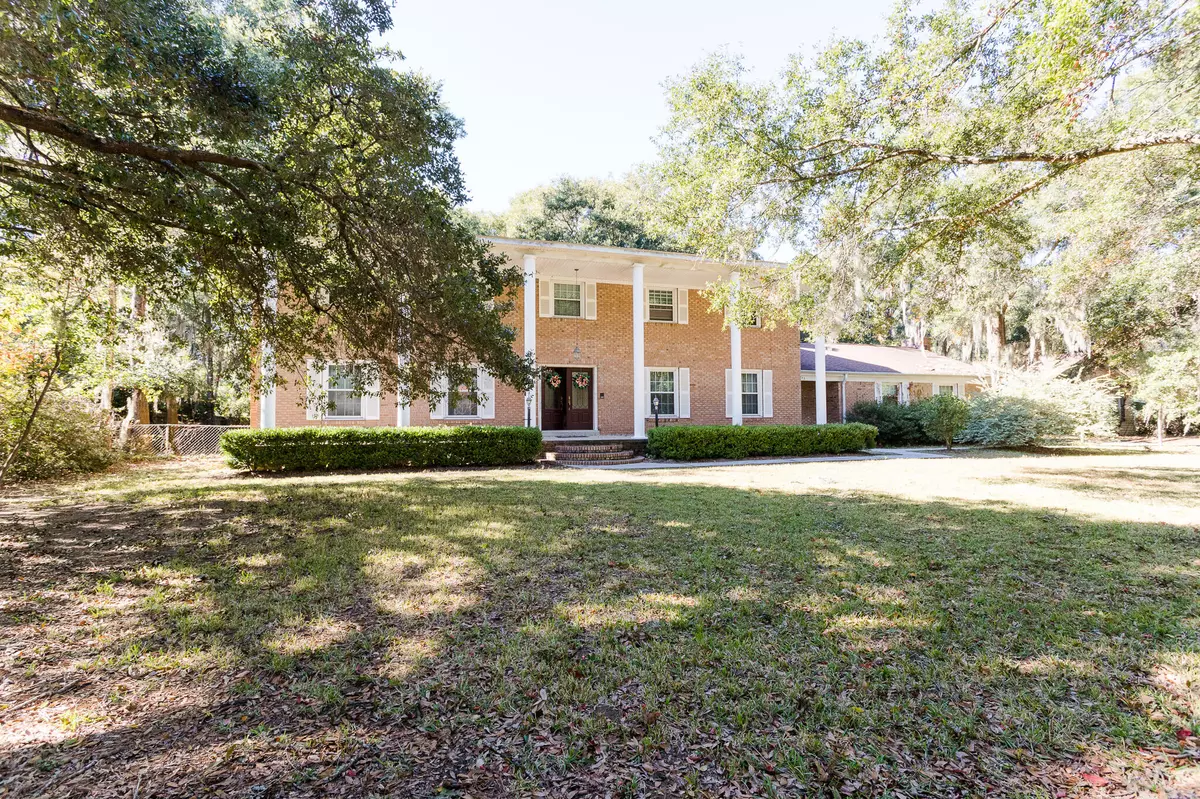Bought with Elaine Brabham and Associates
$1,050,000
$1,299,447
19.2%For more information regarding the value of a property, please contact us for a free consultation.
6 Beds
4.5 Baths
4,848 SqFt
SOLD DATE : 04/25/2022
Key Details
Sold Price $1,050,000
Property Type Single Family Home
Sub Type Single Family Detached
Listing Status Sold
Purchase Type For Sale
Square Footage 4,848 sqft
Price per Sqft $216
Subdivision Eastwood
MLS Listing ID 21031179
Sold Date 04/25/22
Bedrooms 6
Full Baths 4
Half Baths 1
HOA Y/N No
Year Built 1975
Lot Size 0.880 Acres
Acres 0.88
Property Sub-Type Single Family Detached
Property Description
Welcome Home to 753 Swanson Ave. Your new home is located on a double lot (.88 acres) and features 6 bedrooms, 4 full baths, and 1 half bath. Property also includes a separate cabana, which is heated & cooled and has its own bathroom, a 3-car detached garage with a large storage room, and a large heated and cooled basement. Upon entering the home, you will love the recently updated French doors and open foyer with tile floors, to the left is a large formal living room and following through the living room you will enter the formal dining room with built in china cabinets on both sides of doorway. Following through the dining room you will enter the spacious kitchen with a large island, granite countertops and a eat-in kitchen. The Bosch dishwasher was installed July of 2021.The kitchen is open to the family room with a wood burning fireplace. You will also find a large screen in porch off the back of the home with steps leading down to the cabana and detached garage. You will love the large game room which is approximately 900 square feet with a wood burning fireplace. In addition to all this you have a large walk-in laundry room with a full bath and a door leading to the back and one leading to the front of home. To top off the 1st floor of this beautiful home there is also an office (which has a closet and can be 6th bedroom) and ½ bath. Upstairs you will find 5 spacious bedrooms and 3 full baths, all with ample closet space as well. This home also features original hardwood floors, tile and carpet in other areas. Chandeliers in kitchen and office do not convey with home and refrigerator in kitchen does not convey with home. Car lift in garage can be purchased separately if buyer wants otherwise, it will be removed before closing. HOME IS BEING SOLD "AS IS" AND SELLER WILL MAKE NO REPAIRS.
Location
State SC
County Charleston
Area 21 - James Island
Rooms
Primary Bedroom Level Upper
Master Bedroom Upper Ceiling Fan(s), Multiple Closets
Interior
Interior Features Ceiling - Smooth, High Ceilings, Kitchen Island, Walk-In Closet(s), Ceiling Fan(s), Bonus, Eat-in Kitchen, Family, Formal Living, Entrance Foyer, Game, Great, Office, Pantry, Separate Dining, Study
Heating Natural Gas
Cooling Central Air
Flooring Carpet, Ceramic Tile, Wood
Fireplaces Number 2
Fireplaces Type Family Room, Great Room, Two, Wood Burning
Laundry Dryer Connection, Washer Hookup, Laundry Room
Exterior
Exterior Feature Rain Gutters
Parking Features 3 Car Garage, Detached, Off Street, Garage Door Opener
Garage Spaces 3.0
Fence Privacy
Utilities Available Dominion Energy, James IS PSD
Roof Type Architectural
Porch Porch - Full Front, Screened
Total Parking Spaces 3
Building
Lot Description .5 - 1 Acre, Interior Lot
Story 2
Foundation Basement
Sewer Public Sewer
Water Public
Architectural Style Traditional
Level or Stories Two
Structure Type Brick
New Construction No
Schools
Elementary Schools Stiles Point
Middle Schools Camp Road
High Schools James Island Charter
Others
Acceptable Financing Cash, Conventional
Listing Terms Cash, Conventional
Financing Cash,Conventional
Read Less Info
Want to know what your home might be worth? Contact us for a FREE valuation!

Our team is ready to help you sell your home for the highest possible price ASAP
Get More Information







