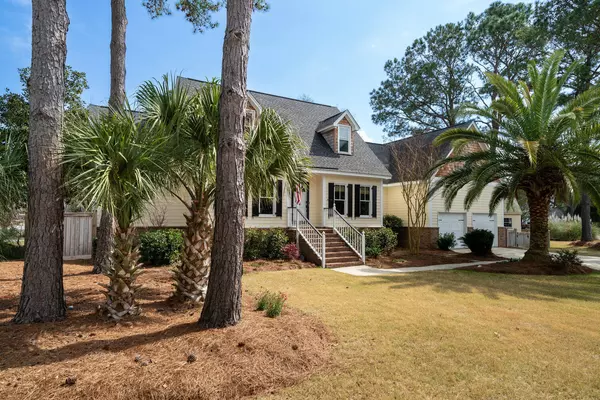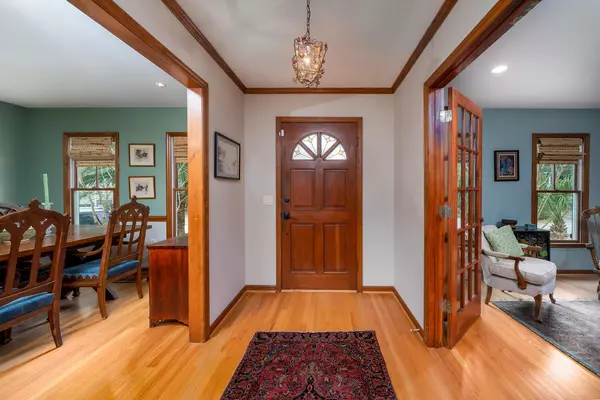Bought with Handsome Properties, Inc.
$905,500
$895,000
1.2%For more information regarding the value of a property, please contact us for a free consultation.
4 Beds
2.5 Baths
2,700 SqFt
SOLD DATE : 04/21/2022
Key Details
Sold Price $905,500
Property Type Other Types
Sub Type Single Family Detached
Listing Status Sold
Purchase Type For Sale
Square Footage 2,700 sqft
Price per Sqft $335
Subdivision Wakendaw Lakes
MLS Listing ID 22006218
Sold Date 04/21/22
Bedrooms 4
Full Baths 2
Half Baths 1
Year Built 1987
Lot Size 0.260 Acres
Acres 0.26
Property Description
This beautiful and well cared for home is set in a picturesque, quiet neighborhood close to Mt. Pleasant amenities, and just two traffic lights away from Charleston. Enjoy the safe and tranquil location of Wakendaw on the Creek where traffic is minimal. Peaceful marine wildlife setting with sunset views from kitchen window, gardens, or hammock that overlook a Hobcaw Creek cove. Large open front yard for kids to play safely. The home has been enhanced with new hardy plank exterior siding, new roof, and new plumbing throughout. New oak hardwood flooring installed downstairs and in the FROG. Low e-glass windows, granite countertops and upgraded bathroom fixtures, custom stone fireplace, hearth, stone paths and raised gardens and much more... Note: Seller of property is a Realtor
Location
State SC
County Charleston
Area 42 - Mt Pleasant S Of Iop Connector
Rooms
Primary Bedroom Level Lower
Master Bedroom Lower Ceiling Fan(s), Outside Access, Walk-In Closet(s)
Interior
Interior Features Ceiling - Smooth, Walk-In Closet(s), Bonus, Eat-in Kitchen, Formal Living, Frog Attached, Pantry, Separate Dining, Study
Heating Forced Air
Cooling Central Air
Flooring Ceramic Tile, Wood
Fireplaces Number 1
Fireplaces Type Living Room, One, Wood Burning
Laundry Laundry Room
Exterior
Exterior Feature Lighting, Stoop
Garage Spaces 2.0
Fence Privacy, Fence - Wooden Enclosed
Community Features Storage, Trash
Utilities Available Dominion Energy, Mt. P. W/S Comm
Roof Type Asphalt
Porch Deck, Patio, Screened
Total Parking Spaces 2
Building
Lot Description 0 - .5 Acre
Story 2
Foundation Crawl Space
Sewer Public Sewer
Water Public
Architectural Style Cape Cod
Level or Stories Two
New Construction No
Schools
Elementary Schools James B Edwards
Middle Schools Moultrie
High Schools Lucy Beckham
Others
Financing Cash, Conventional, FHA, VA Loan
Special Listing Condition Flood Insurance
Read Less Info
Want to know what your home might be worth? Contact us for a FREE valuation!

Our team is ready to help you sell your home for the highest possible price ASAP
Get More Information







