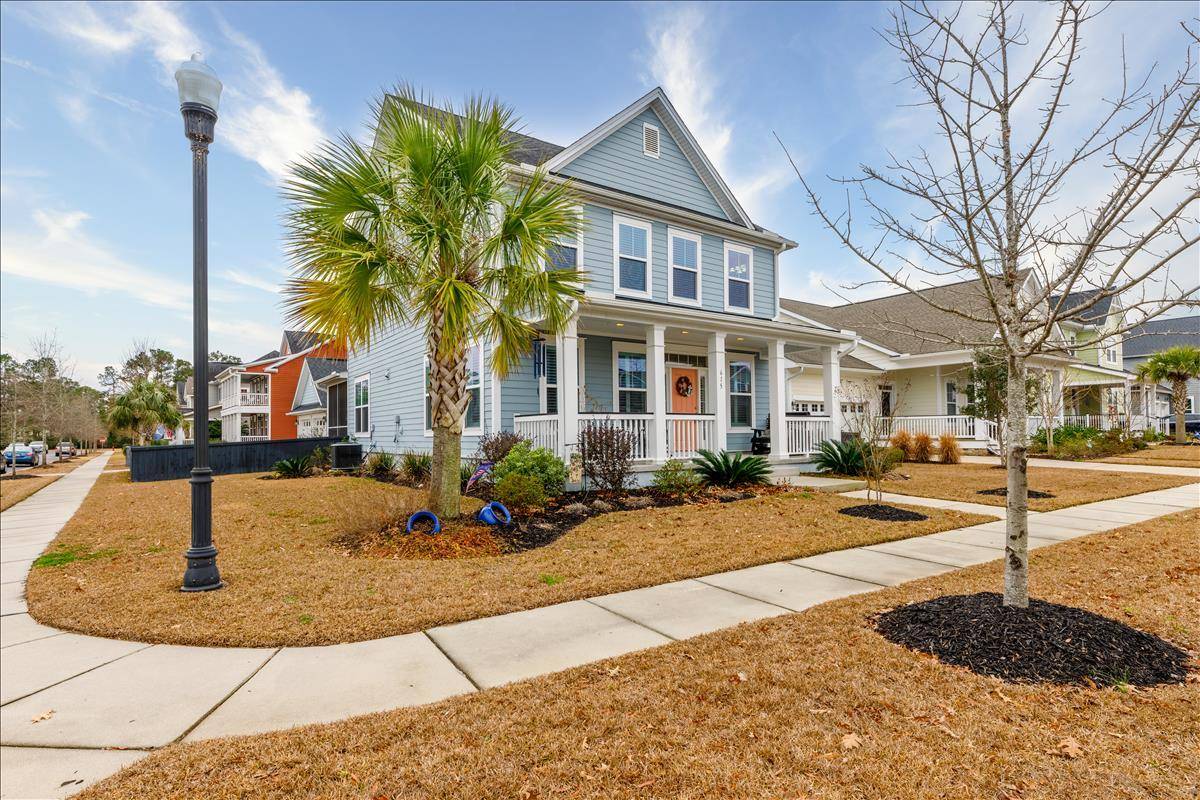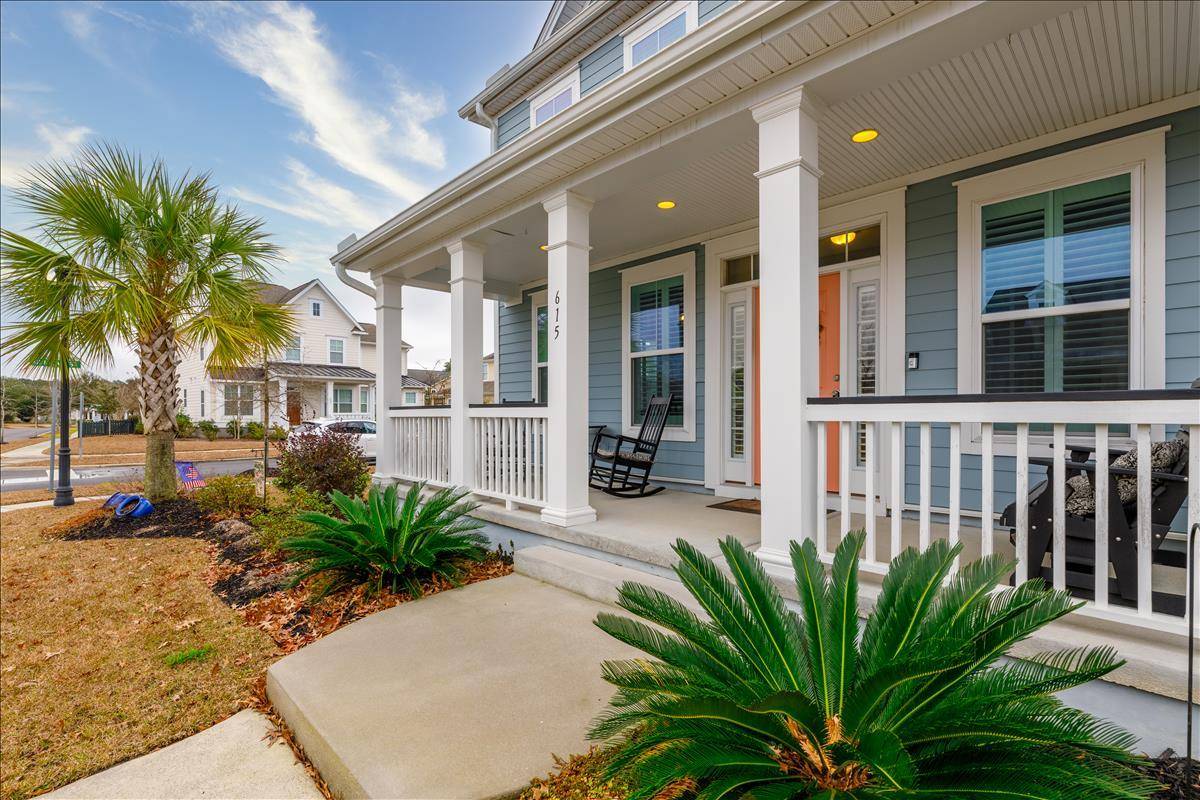Bought with Carolina One Real Estate
$379,000
$379,000
For more information regarding the value of a property, please contact us for a free consultation.
3 Beds
2.5 Baths
2,352 SqFt
SOLD DATE : 02/17/2021
Key Details
Sold Price $379,000
Property Type Single Family Home
Sub Type Single Family Detached
Listing Status Sold
Purchase Type For Sale
Square Footage 2,352 sqft
Price per Sqft $161
Subdivision Carnes Crossroads
MLS Listing ID 21000981
Sold Date 02/17/21
Bedrooms 3
Full Baths 2
Half Baths 1
Year Built 2015
Lot Size 7,405 Sqft
Acres 0.17
Property Sub-Type Single Family Detached
Property Description
If you are looking for a move in ready home, full of upgrades inside and out, you've found it! This is one of the most popular floor plans in the community that has been immaculately cared for. The flex room can be used as a formal dining room, an office, or another gathering room. The large chef's kitchen with quartz countertops & farmhouse sink is perfect for family gatherings or entertaining and is open to the family room with custom shiplap and fireplace. The hardwood floors flow throughout the first floor and stairs. The second floor has new carpet and padding. Also upstairs, you will find the laundry room conveniently located to all bedrooms. The over-sized master bedroom has a large walk in closet complete with a custom closet organizer. If you love to entertain or have familytime outdoors, you will love the backyard oasis. The screen porch flooring is tiled giving an outdoor living feel, and the large backyard includes a custom paver patio perfect for outdoor dining or relaxing around the fire pit on cool evenings. Plus, if you enjoy growing your own vegetables, you'll love the raised vegetable garden waiting for you to plant your favorite veggies!
This home is within walking distance to the jr olympic sized pool and the historic green barn for gathering with friends. Everything you need is right here within the community, including medical offices and a hospital, restaurants, nail salon, church, private school, walking/jogging trails with workout stations, lakes, and more. Come see this beauty for yourself!
**Special Financing Incentives available on this property from SIRVA Mortgage**
Location
State SC
County Berkeley
Area 74 - Summerville, Ladson, Berkeley Cty
Rooms
Primary Bedroom Level Upper
Master Bedroom Upper Ceiling Fan(s), Garden Tub/Shower, Walk-In Closet(s)
Interior
Interior Features Ceiling - Smooth, Tray Ceiling(s), High Ceilings, Kitchen Island, Walk-In Closet(s), Ceiling Fan(s), Eat-in Kitchen, Family, Entrance Foyer, Pantry, Separate Dining
Heating Natural Gas
Cooling Central Air
Flooring Ceramic Tile, Wood
Fireplaces Type Family Room
Window Features Thermal Windows/Doors, Window Treatments
Laundry Dryer Connection, Laundry Room
Exterior
Exterior Feature Lawn Irrigation
Parking Features 2 Car Garage, Detached, Garage Door Opener
Garage Spaces 2.0
Fence Fence - Wooden Enclosed
Community Features Dock Facilities, Dog Park, Fitness Center, Park, Pool, Trash, Walk/Jog Trails
Utilities Available BCW & SA, Berkeley Elect Co-Op, City of Goose Creek, Dominion Energy
Roof Type Architectural
Porch Patio, Front Porch, Porch - Full Front, Screened
Total Parking Spaces 2
Building
Lot Description 0 - .5 Acre
Story 2
Foundation Raised Slab
Sewer Public Sewer
Water Public
Architectural Style Traditional
Level or Stories Two
Structure Type Cement Plank
New Construction No
Schools
Elementary Schools Cane Bay
Middle Schools Cane Bay
High Schools Cane Bay High School
Others
Acceptable Financing Cash, Conventional, FHA, VA Loan
Listing Terms Cash, Conventional, FHA, VA Loan
Financing Cash, Conventional, FHA, VA Loan
Special Listing Condition 10 Yr Warranty
Read Less Info
Want to know what your home might be worth? Contact us for a FREE valuation!

Our team is ready to help you sell your home for the highest possible price ASAP






