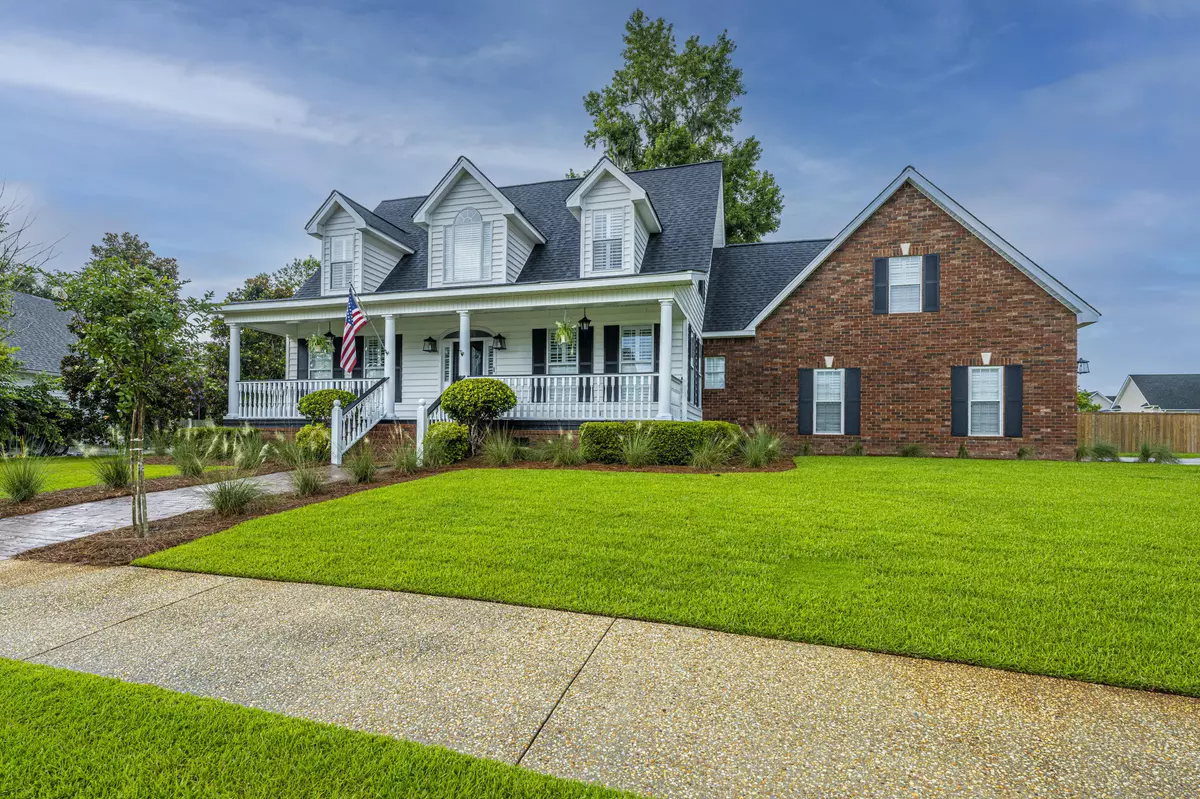Bought with Local Homes and Land, Inc.
$575,000
$565,000
1.8%For more information regarding the value of a property, please contact us for a free consultation.
4 Beds
3.5 Baths
3,056 SqFt
SOLD DATE : 01/11/2022
Key Details
Sold Price $575,000
Property Type Other Types
Sub Type Single Family Detached
Listing Status Sold
Purchase Type For Sale
Square Footage 3,056 sqft
Price per Sqft $188
Subdivision Stony Landing
MLS Listing ID 21019606
Sold Date 01/11/22
Bedrooms 4
Full Baths 3
Half Baths 1
Year Built 2000
Lot Size 0.430 Acres
Acres 0.43
Property Description
Welcome to this stunning, totally renovated home in desirable Stony Landing with NO HOA. You will not be disappointed. The seller has taken great pride in making this a beautiful home with an open floor plan designed for entertaining. Front door opens to a wide foyer, a large family room with gas fireplace followed by French doors that lead to a covered porch with a huge private deck. The kitchen boasts an amazing ''new'' eat-in-kitchen complete with new cabinets, quartz counter tops and two islands complimented with new KitchenAid stainless steel appliances and a coffee bar! To complete the 1st floor is a powder room, private office/formal dining room, huge master suite with trayed ceilings and his and her walk-in closets. The master bath is unique with triple size walk in showerwith 7 shower heads with 5 controls, dual vanities, separate water closet and a urinal! 2nd floor offers 2 large bedrooms, both with multiple closets/storage areas and hall bath. Additionally, there is a bonus room: 544 Sq. Ft. room over the garage with separate entrance, walk in closet, full bath. Newly added Plantation Shutters throughout! In 2019: NEW roof, deck/porch, flooring, carpet, interior painting with many upgrades. 3 car garage, driveway has added concrete to park multiple cars, large lot sits on a lagoon....don't miss this one!
Location
State SC
County Berkeley
Area 76 - Moncks Corner Above Oakley Rd
Rooms
Primary Bedroom Level Lower
Master Bedroom Lower Ceiling Fan(s), Multiple Closets, Walk-In Closet(s)
Interior
Interior Features Ceiling - Cathedral/Vaulted, Ceiling - Smooth, Tray Ceiling(s), Kitchen Island, Walk-In Closet(s), Ceiling Fan(s), Eat-in Kitchen, Family, Entrance Foyer, Frog Attached, Office
Heating Heat Pump
Cooling Central Air
Flooring Ceramic Tile, Wood
Fireplaces Number 1
Fireplaces Type Family Room, Gas Log, One
Laundry Dryer Connection, Laundry Room
Exterior
Garage Spaces 3.0
Fence Privacy
Community Features Trash
Utilities Available BCW & SA, Berkeley Elect Co-Op
Waterfront Description Lagoon
Roof Type Architectural
Porch Deck, Porch - Full Front
Total Parking Spaces 3
Building
Lot Description Level
Story 2
Foundation Crawl Space
Sewer Public Sewer
Water Public
Architectural Style Traditional
Level or Stories Two
New Construction No
Schools
Elementary Schools Berkeley
Middle Schools Berkeley
High Schools Berkeley
Others
Financing Any
Read Less Info
Want to know what your home might be worth? Contact us for a FREE valuation!

Our team is ready to help you sell your home for the highest possible price ASAP
Get More Information


