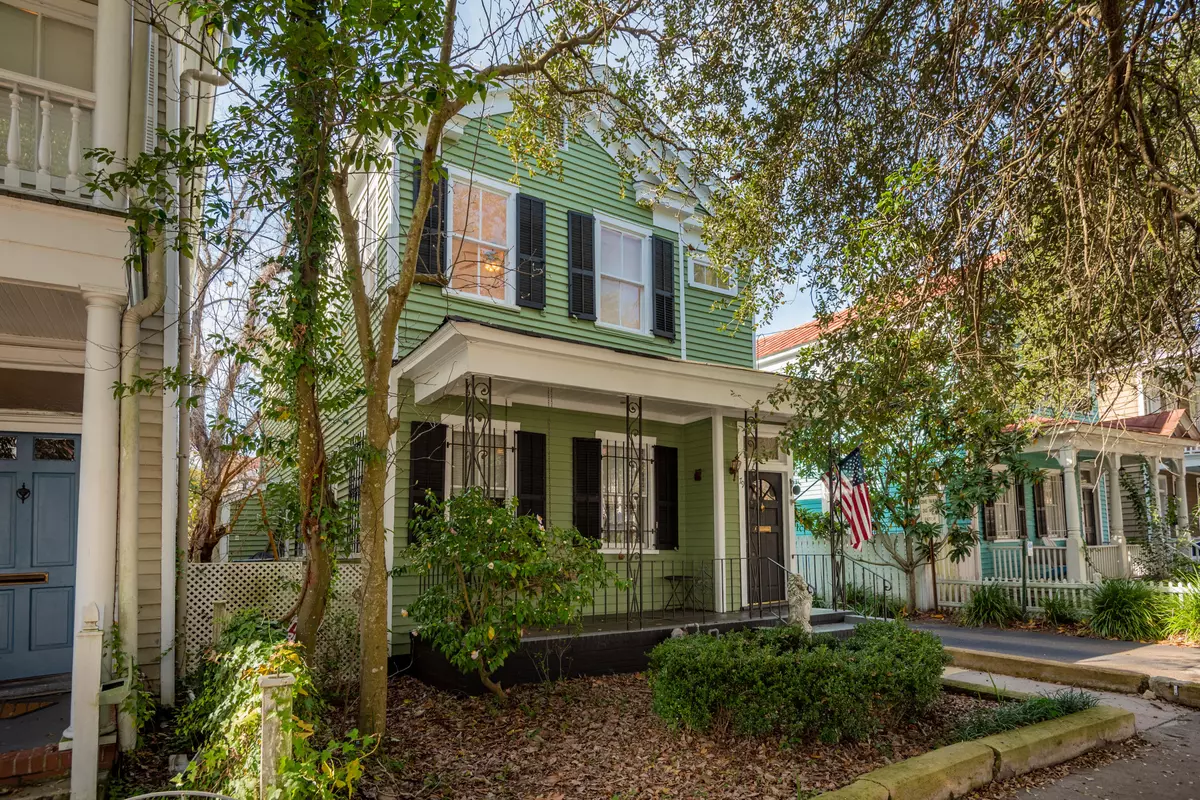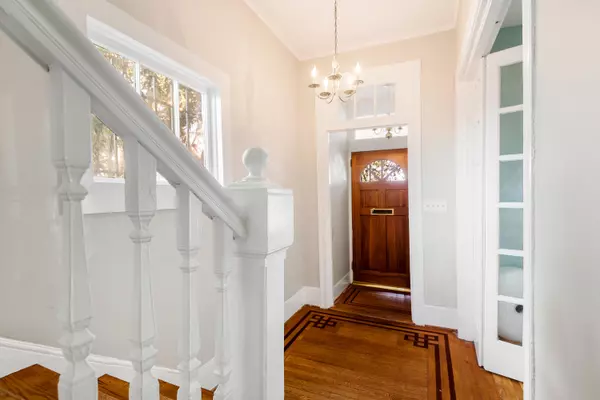Bought with AgentOwned Preferred Group
$695,000
$699,000
0.6%For more information regarding the value of a property, please contact us for a free consultation.
4 Beds
3.5 Baths
1,918 SqFt
SOLD DATE : 05/27/2021
Key Details
Sold Price $695,000
Property Type Single Family Home
Sub Type Single Family Detached
Listing Status Sold
Purchase Type For Sale
Square Footage 1,918 sqft
Price per Sqft $362
Subdivision Elliotborough
MLS Listing ID 21000508
Sold Date 05/27/21
Bedrooms 4
Full Baths 3
Half Baths 1
Year Built 1905
Lot Size 2,613 Sqft
Acres 0.06
Property Sub-Type Single Family Detached
Property Description
79 Smith Street is a single-family, 4 bedroom, 3.5 bath home centrally located just south of Calhoun and within two blocks of MUSC, Roper Hospital, College of Charleston (CofC). King Street and its plentiful opportunities for shopping, entertainment, and restaurants is just four blocks away.Enter from the fully-covered front porch into a foyer with immediate views of the original staircase. To the left is the formal living room with original true-divided glass French bi-fold doors, original fireplace with wood mantel and brick surround. Just past the living is a second room previously used for formal dining, currently used as the first of four bedrooms. At the back of the house is an open eat-in kitchen area and full bathroom. The bathroom includes the washer/dryer hookups and hasdirect access to the rear parking area with space for 3-car off-street parking. There is also a powder room for guests located under the stairs area.
On the second floor, there are a total of three bedrooms and two baths. The front bedroom is a suite layout with private bath. The back two bedrooms have a jack-in-jill bathroom setup with access from each bedroom.
The house is currently rented until end of July 2021 at $4200 per month. Lease will convey with property sale. Perfect opportunity to have mortgage covered by tenants.
Location
State SC
County Charleston
Area 51 - Peninsula Charleston Inside Of Crosstown
Rooms
Primary Bedroom Level Upper
Master Bedroom Upper
Interior
Interior Features Ceiling - Smooth, High Ceilings, Eat-in Kitchen, Formal Living, Separate Dining
Heating Electric
Cooling Central Air
Flooring Ceramic Tile, Wood
Fireplaces Type Three +
Laundry Dryer Connection
Exterior
Parking Features Off Street
Utilities Available Charleston Water Service, Dominion Energy
Roof Type Fiberglass
Porch Front Porch
Building
Lot Description Level
Story 2
Foundation Crawl Space
Sewer Public Sewer
Water Public
Architectural Style Traditional
Level or Stories Two
Structure Type Wood Siding
New Construction No
Schools
Elementary Schools Memminger
Middle Schools Simmons Pinckney
High Schools Burke
Others
Acceptable Financing Cash, Conventional
Listing Terms Cash, Conventional
Financing Cash, Conventional
Special Listing Condition Flood Insurance
Read Less Info
Want to know what your home might be worth? Contact us for a FREE valuation!

Our team is ready to help you sell your home for the highest possible price ASAP






