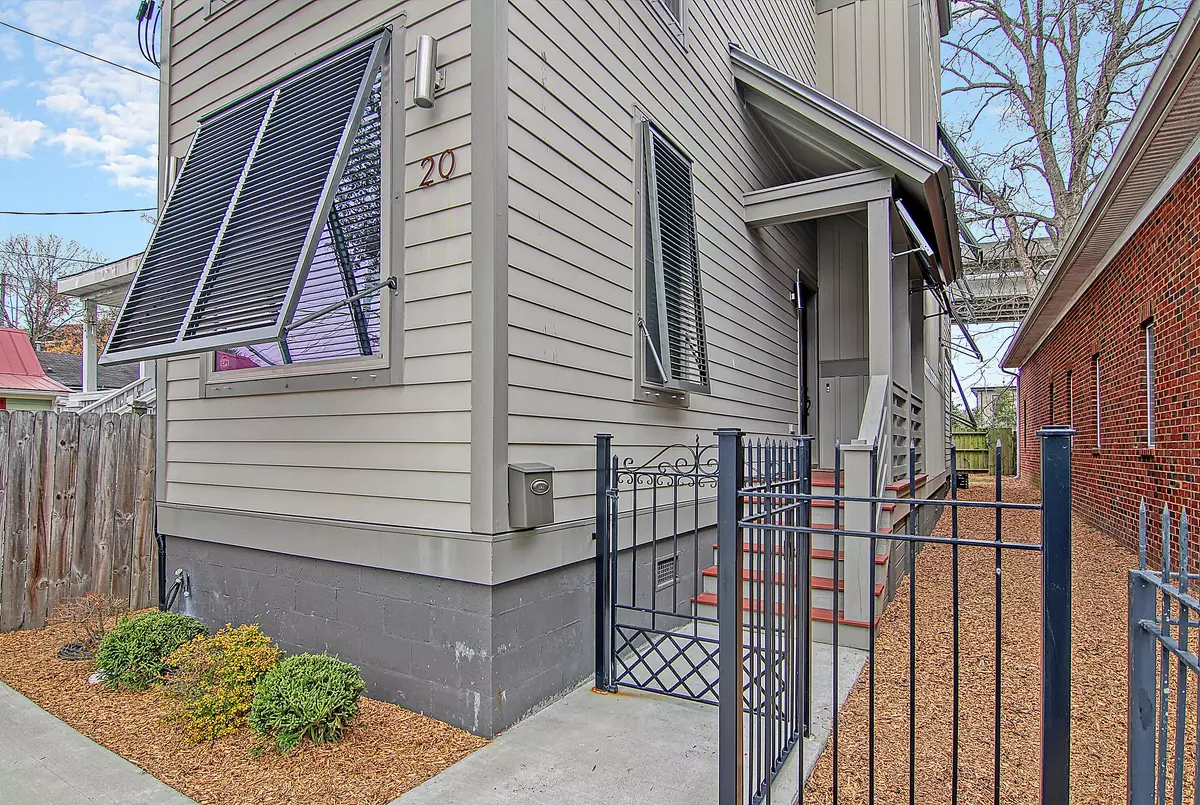Bought with Keller Williams Realty Charleston
$850,000
$850,000
For more information regarding the value of a property, please contact us for a free consultation.
3 Beds
3 Baths
1,620 SqFt
SOLD DATE : 04/22/2022
Key Details
Sold Price $850,000
Property Type Single Family Home
Sub Type Single Family Detached
Listing Status Sold
Purchase Type For Sale
Square Footage 1,620 sqft
Price per Sqft $524
Subdivision North Central
MLS Listing ID 22004023
Sold Date 04/22/22
Bedrooms 3
Full Baths 3
Year Built 2018
Lot Size 2,178 Sqft
Acres 0.05
Property Sub-Type Single Family Detached
Property Description
Have you been searching for one of the absolute best of the best homes in Downtown Charleston? Well, here's a little secret, you just found it! This immaculately kept custom modern home will have you captivated and ready to move into the place of your dreams just a block off King Street. Strategically positioned on what is planned to be the future Lowcountry Lowline Project, you'll have immediate walking access to recreation, restaurants such as Leon's Oyster Bar, Melfi's Italian, and Little Jack's Tavern to name a few. Yearning for fitness? You'll be less than a minute from several different yoga, dance, and CrossFit studios.The first thing you'll notice when you pull up, is the sharp hardy plank exterior with custom fitted Bermuda shutters. There is plenty of space to park at leasttwo cars in the off-street private driveway. A strong sturdy iron fence provides separation from the busy city life to the inner tranquility of the home. A modern, but traditional porch enables you to greet visitors, while providing a noble entry with storage underneath for tools and equipment. A second back porch also offers an ample secluded seating area.
Upon entering the home you'll love the depth and vibe. High ceilings and clean lines create a sense of traditional luxury. To your right is the kitchen and main living area, that will have you ready to get your inner chef skills sharpened and honed in. Look up and you'll notice the designer light fixtures that will grab anyone's attention. To the left is a full bathroom with a bedroom that dually serves as home office if desired. A large pantry and storage closet help enable you to store the necessary items for everyday living while being kept conveniently out of view. The hardwood floors transition to the solid stair treads leading you up to the second floor where you'll find the master bedroom and bath, along with another bedroom, complete with a full bath. A dual vanity, stand up shower, and walk-in closet provide plenty of room to get ready for the day ahead. Just off of the master bedroom is a third comfortable porch perfect for reading or drinking a morning coffee while taking in the surroundings.
As you continue up to the third and final level, you'll love the cozy space to place another desk for remote work if needed. High end custom blinds throughout the home provide plenty of flexibility to adjust the natural light levels. Walking out to the tremendous rooftop deck and patio will have you enjoying the unparalleled view that North Central has to offer. With Astro turf and Ipe decking, this outdoor space feels like your own private lounge complete with a gas fire pit and a posh sitting area perfect for pet lovers and evening cocktails. Sold furnished with a few noted exceptions.
Location
State SC
County Charleston
Area 52 - Peninsula Charleston Outside Of Crosstown
Rooms
Primary Bedroom Level Upper
Master Bedroom Upper Outside Access, Walk-In Closet(s)
Interior
Interior Features Ceiling - Smooth, High Ceilings, Walk-In Closet(s), Eat-in Kitchen, Living/Dining Combo, Loft, In-Law Floorplan, Office, Pantry
Heating Electric
Cooling Central Air
Flooring Ceramic Tile, Wood
Window Features Some Storm Wnd/Doors, Window Treatments
Exterior
Exterior Feature Balcony
Parking Features Off Street
Fence Wrought Iron
Community Features Bus Line, Walk/Jog Trails
Utilities Available Charleston Water Service, Dominion Energy
Roof Type Metal
Porch Covered, Front Porch
Building
Story 3
Foundation Crawl Space
Sewer Public Sewer
Water Public
Architectural Style Charleston Single, Contemporary, Traditional
Level or Stories 3 Stories
Structure Type Cement Plank
New Construction No
Schools
Elementary Schools James Simons
Middle Schools Simmons Pinckney
High Schools Burke
Others
Acceptable Financing Cash, Conventional, FHA, VA Loan
Listing Terms Cash, Conventional, FHA, VA Loan
Financing Cash, Conventional, FHA, VA Loan
Special Listing Condition Flood Insurance
Read Less Info
Want to know what your home might be worth? Contact us for a FREE valuation!

Our team is ready to help you sell your home for the highest possible price ASAP






