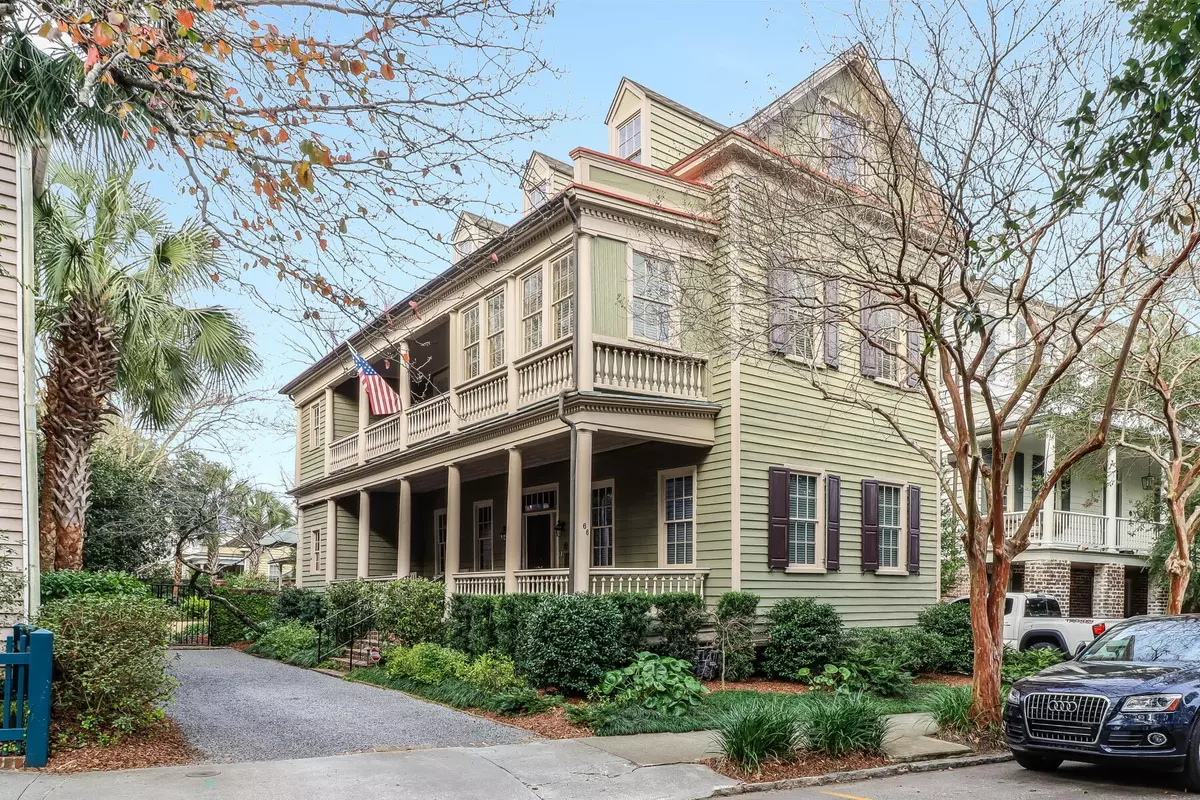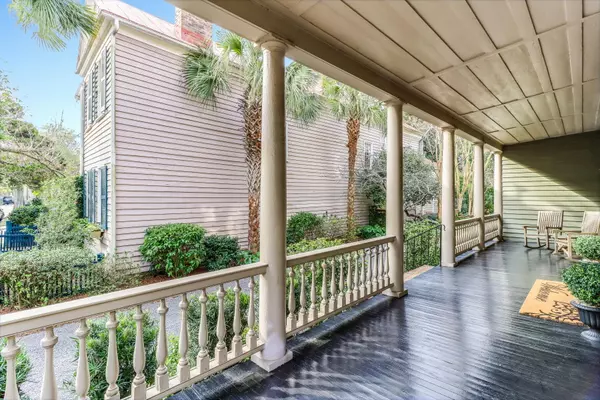Bought with Coldwell Banker Comm/Atlantic Int'l
$1,995,000
$2,095,000
4.8%For more information regarding the value of a property, please contact us for a free consultation.
6 Beds
5.5 Baths
3,808 SqFt
SOLD DATE : 05/02/2022
Key Details
Sold Price $1,995,000
Property Type Single Family Home
Sub Type Single Family Detached
Listing Status Sold
Purchase Type For Sale
Square Footage 3,808 sqft
Price per Sqft $523
Subdivision Radcliffeborough
MLS Listing ID 22001697
Sold Date 05/02/22
Bedrooms 6
Full Baths 5
Half Baths 1
Year Built 1852
Lot Size 7,405 Sqft
Acres 0.17
Property Description
Spacious Charleston Single with double piazzas and awarded the 1992 Carolopolis Award is conveniently located on desireable tree-lined Warren St. Built in 1852 this charming home has 10-11' ceilings, 4 working fireplaces with gas logs and gleaming, heart pine flooring throughout. The well-equipped kitchen includes custom cabinetry and ''Waterfall Green'' stone countertops, 48'' Dacor 6-burner gas range, 2 Fisher & Paykel dishwashers and a butlers pantry with additional counter space and a Newair wine fridge. The breakfast room has plenty of storage in the built-in buffet and opens to the deck via double French doors. Thoughtful outdoor living spaces continue from the deck to the expansive landscaped backyard with mature Meyer lemon, lime and tea olive trees, blueberry bushes and lovelyCamelias. Enjoy sipping a glass of wine on the patio from your private 1500 bottle custom climate controlled wine cellar. The main house has 4 generous sized bedrooms and 4 full baths. The master suite has a sitting area and/or nursery or office, laundry and full bathroom with double vanity and lovely windows that overlook the backyard. The renovated carriage house with separate entrance has 2 bedrooms 1½ baths, washer dryer and generates income.
Location
State SC
County Charleston
Area 51 - Peninsula Charleston Inside Of Crosstown
Rooms
Primary Bedroom Level Upper
Master Bedroom Upper Dual Masters, Sitting Room
Interior
Interior Features Ceiling - Smooth, High Ceilings, Ceiling Fan(s), Eat-in Kitchen, Entrance Foyer, Separate Dining
Heating Electric, Heat Pump, Natural Gas
Cooling Central Air
Flooring Wood
Fireplaces Type Bedroom, Dining Room, Gas Log, Living Room, Three +
Exterior
Exterior Feature Lawn Irrigation
Fence Privacy
Utilities Available Dominion Energy
Roof Type Metal
Porch Front Porch
Building
Lot Description 0 - .5 Acre, Level
Story 3
Foundation Crawl Space
Sewer Public Sewer
Water Public
Architectural Style Carriage/Kitchen House, Charleston Single
Level or Stories 3 Stories
New Construction No
Schools
Elementary Schools Memminger
Middle Schools Simmons Pinckney
High Schools Burke
Others
Financing Cash, Conventional
Read Less Info
Want to know what your home might be worth? Contact us for a FREE valuation!

Our team is ready to help you sell your home for the highest possible price ASAP






