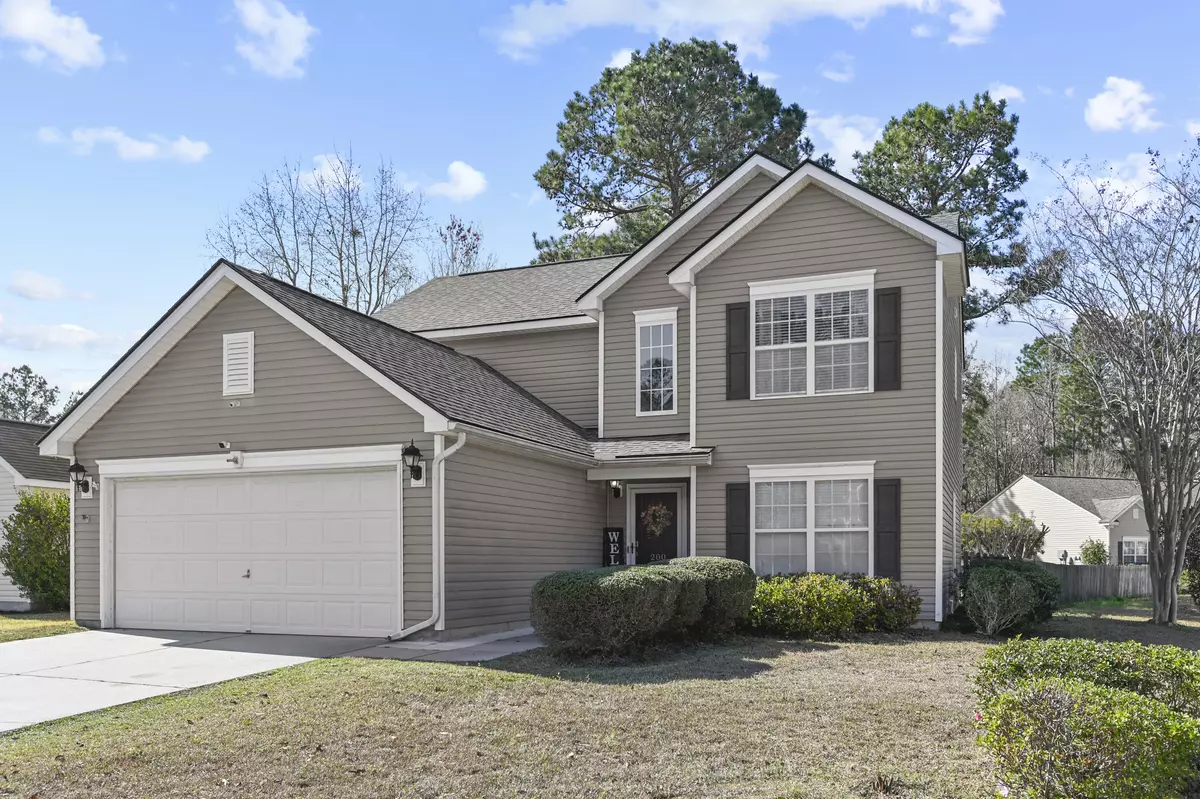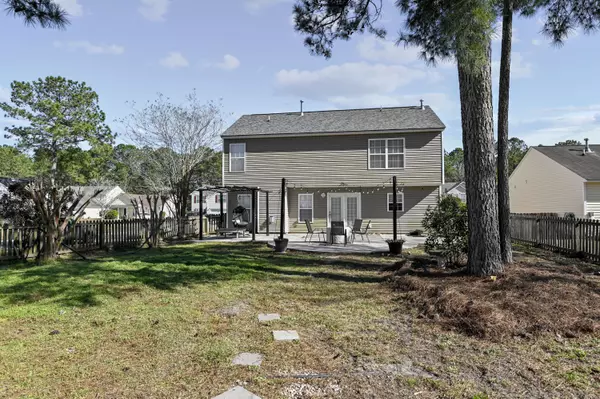Bought with RE/MAX Pro Realty
$355,000
$350,000
1.4%For more information regarding the value of a property, please contact us for a free consultation.
3 Beds
2.5 Baths
2,044 SqFt
SOLD DATE : 05/02/2022
Key Details
Sold Price $355,000
Property Type Single Family Home
Sub Type Single Family Detached
Listing Status Sold
Purchase Type For Sale
Square Footage 2,044 sqft
Price per Sqft $173
Subdivision Summerhaven
MLS Listing ID 22005276
Sold Date 05/02/22
Bedrooms 3
Full Baths 2
Half Baths 1
Year Built 2003
Lot Size 7,840 Sqft
Acres 0.18
Property Description
Fish from your backyard! This is a beautiful two story home located on a corner lot that backs up to a large pond. The home has recently been updated. The kitchen has new granite counter tops to include the large island, farm house sink and a wine refrigerator. The living room is open, bright and features crown molding and a gas fire place. New floors have been installed through out the house. There is a new alarm system that will convey with the house. The main bedroom is large with a large walk in closet and garden tub. The two other rooms are connected by a Jack and Jill bathroom. The backyard is inclosed by a wooden fence and over looks a large pond. The neighborhood pool and playground is just a short walk or bike ride down the path located in the back of the house by the pond.
Location
State SC
County Dorchester
Area 62 - Summerville/Ladson/Ravenel To Hwy 165
Rooms
Primary Bedroom Level Upper
Master Bedroom Upper Garden Tub/Shower
Interior
Interior Features Ceiling - Smooth, Garden Tub/Shower, Kitchen Island, Ceiling Fan(s), Eat-in Kitchen, Family
Heating Heat Pump
Cooling Central Air
Flooring Ceramic Tile
Fireplaces Number 1
Fireplaces Type Family Room, Gas Log, One
Exterior
Garage Spaces 2.0
Fence Fence - Wooden Enclosed
Community Features Pool, Walk/Jog Trails
Utilities Available Dominion Energy, Dorchester Cnty Water and Sewer Dept
Waterfront Description Pond
Roof Type Architectural
Porch Patio
Total Parking Spaces 2
Building
Lot Description 0 - .5 Acre
Story 2
Foundation Slab
Sewer Public Sewer
Water Public
Architectural Style Traditional
Level or Stories Two
New Construction No
Schools
Elementary Schools Dr. Eugene Sires Elementary
Middle Schools Alston
High Schools Ashley Ridge
Others
Financing Cash, Conventional, FHA, VA Loan
Read Less Info
Want to know what your home might be worth? Contact us for a FREE valuation!

Our team is ready to help you sell your home for the highest possible price ASAP






