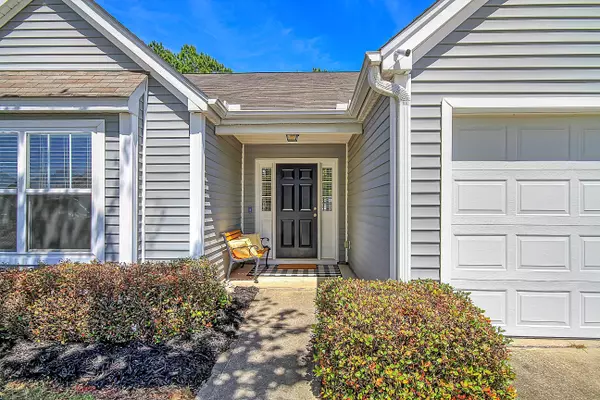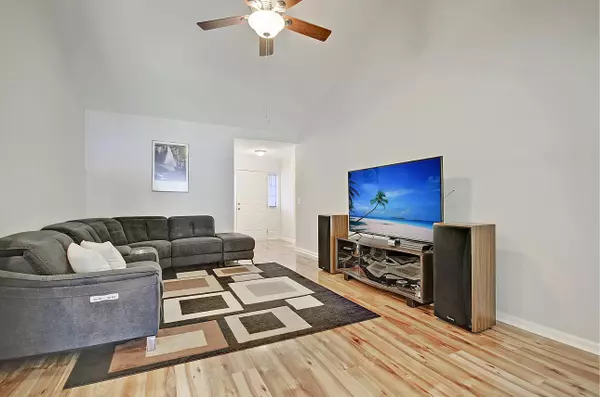Bought with Brand Name Real Estate
$425,000
$425,000
For more information regarding the value of a property, please contact us for a free consultation.
3 Beds
2 Baths
1,473 SqFt
SOLD DATE : 05/03/2022
Key Details
Sold Price $425,000
Property Type Single Family Home
Sub Type Single Family Detached
Listing Status Sold
Purchase Type For Sale
Square Footage 1,473 sqft
Price per Sqft $288
Subdivision The Peninsula
MLS Listing ID 22007935
Sold Date 05/03/22
Bedrooms 3
Full Baths 2
Year Built 2005
Lot Size 0.280 Acres
Acres 0.28
Property Sub-Type Single Family Detached
Property Description
Beautiful one-story 3 BR home with an open floor plan, screened porch and HUGE yard that backs up to a protected wetland wooded buffer! Upon entering you are greeted with wide plank Acacia flooring that is throughout the family room, kitchen & dining area and an abundance of natural light. Continuing in is the family with soaring ceilings, wall of windows, and it is large enough to hold an oversized sectional couch. Next is the gourmet upgraded kitchen with 42'' wood cabinets, stainless steel appliances, large single bowl sink, custom faucet, a tiled back-splash, breakfast bar that sits 5, eat-in area, and a big pantry. The master suite is separated from the other bedrooms and features a vaulted ceiling, ceiling fan, large walk-in closet and ensuite bath with spacious vanity andseparate shower. There are two additional nicely sized bedrooms that share a full bath. The home features a screened-in porch that overlooks the expansive backyard that backs to a wetland buffer and has a storage shed. The Peninsula is a wonderfully landscaped community with a neighborhood pool, parks, playground, food trucks and other events. The neighborhood is near local shopping, schools, grocery stores, and is a short drive to downtown Charleston with 5-star restaurants, world class shopping and iconic history as well as a short drive to the beaches, the airport, Boeing and Daniel Island.
Location
State SC
County Berkeley
Area 78 - Wando/Cainhoy
Rooms
Primary Bedroom Level Lower
Master Bedroom Lower Ceiling Fan(s), Walk-In Closet(s)
Interior
Interior Features Ceiling - Cathedral/Vaulted, Ceiling - Smooth, Walk-In Closet(s), Ceiling Fan(s), Eat-in Kitchen, Family, Pantry
Heating Electric
Cooling Central Air
Flooring Laminate
Laundry Laundry Room
Exterior
Parking Features 2 Car Garage, Garage Door Opener
Garage Spaces 2.0
Fence Partial
Community Features Park, Pool, Trash
Utilities Available BCW & SA, Dominion Energy
Roof Type Asphalt
Porch Patio, Screened
Total Parking Spaces 2
Building
Lot Description 0 - .5 Acre, Level
Story 1
Foundation Slab
Sewer Public Sewer
Water Public
Architectural Style Ranch
Level or Stories One
Structure Type Vinyl Siding
New Construction No
Schools
Elementary Schools Philip Simmons
Middle Schools Philip Simmons
High Schools Philip Simmons
Others
Acceptable Financing Any
Listing Terms Any
Financing Any
Read Less Info
Want to know what your home might be worth? Contact us for a FREE valuation!

Our team is ready to help you sell your home for the highest possible price ASAP






