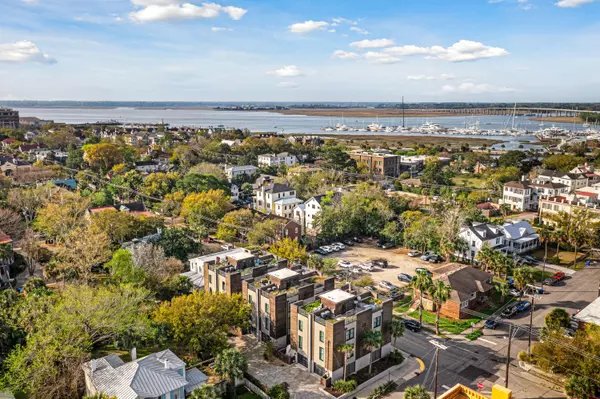Bought with Akers Ellis Real Estate LLC
$1,005,000
$975,000
3.1%For more information regarding the value of a property, please contact us for a free consultation.
3 Beds
3 Baths
1,605 SqFt
SOLD DATE : 05/02/2022
Key Details
Sold Price $1,005,000
Property Type Single Family Home
Listing Status Sold
Purchase Type For Sale
Square Footage 1,605 sqft
Price per Sqft $626
Subdivision Harleston Village
MLS Listing ID 22007252
Sold Date 05/02/22
Bedrooms 3
Full Baths 3
Year Built 2016
Lot Size 2,178 Sqft
Acres 0.05
Property Description
Located in downtown Charleston's Harleston Village neighborhood, this luxury corner townhouse fuses high-end finishes and a light-filled floor plan to create the perfect residence in the heart of the city. Enjoy walking to nearby parks, restaurants, and shops just footsteps from your front door. The property was built in 2016 and features a private, rooftop deck with views of the charming Charleston skyline.The main floor is bright with great natural light and features a living room and eat-in kitchen. The contemporary space is outfitted with nice finishes including hardwood floors, tall ceilings, large windows, quartz counters, tile backsplash, high-end stainless appliances, custom cabinets, and a center island. A bedroom suite, located just off the kitchen, is perfect for guestswith a private bathroom with luxury tile appointments and modern finishes. Located on the upper floor of the home, the primary bedroom suite is a true retreat with a well-sized bedroom, a walk-in closet with custom shelving, and an en suite bathroom with a dual-sink vanity, contemporary fixtures, and a marble shower. There is a second guest suite on this level, with an equally well-appointed en suite bathroom. Take the spiral staircase to your private rooftop deck to enjoy spectacular sunsets and unobstructed views of the city. The large space creates the perfect outdoor living area with ample room for dining or relaxing with a teak deck, landscaped beds, and a grassy area. The home is elevated and features an electronically gated entrance and a two-car garage. Other features of note include Nichiha Architectural block and RainClad Bamboo siding, a video security system, a whole house sprinkler system, Andersen impact-resistant windows, and more.
Location
State SC
County Charleston
Area 51 - Peninsula Charleston Inside Of Crosstown
Rooms
Master Bedroom Ceiling Fan(s), Walk-In Closet(s)
Interior
Interior Features Ceiling - Smooth, High Ceilings, Kitchen Island, Walk-In Closet(s), Ceiling Fan(s), Eat-in Kitchen, Family
Heating Heat Pump
Cooling Central Air
Flooring Wood
Exterior
Garage Spaces 2.0
Utilities Available Charleston Water Service, Dominion Energy
Porch Deck
Total Parking Spaces 2
Building
Lot Description 0 - .5 Acre
Story 2
Foundation Raised
Sewer Public Sewer
Water Public
Level or Stories Two
New Construction No
Schools
Elementary Schools Memminger
Middle Schools Simmons Pinckney
High Schools Burke
Others
Financing Cash, Conventional
Read Less Info
Want to know what your home might be worth? Contact us for a FREE valuation!

Our team is ready to help you sell your home for the highest possible price ASAP
Get More Information







