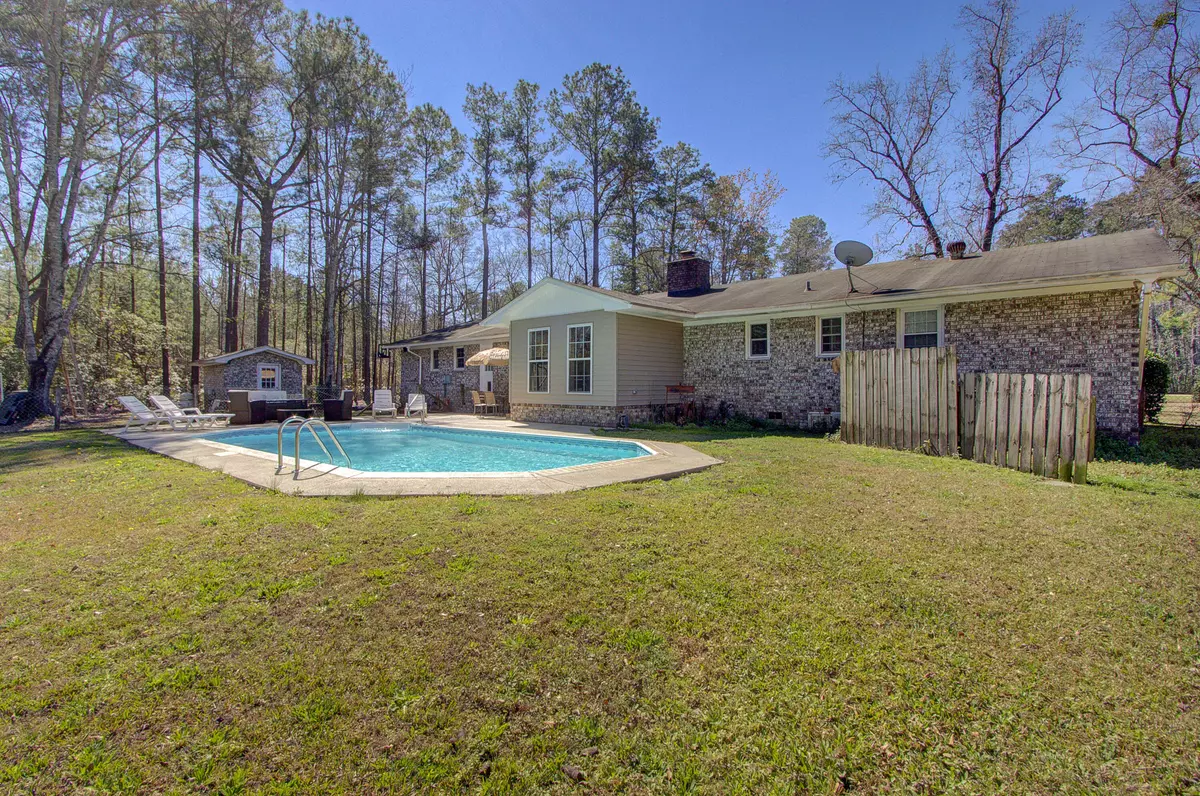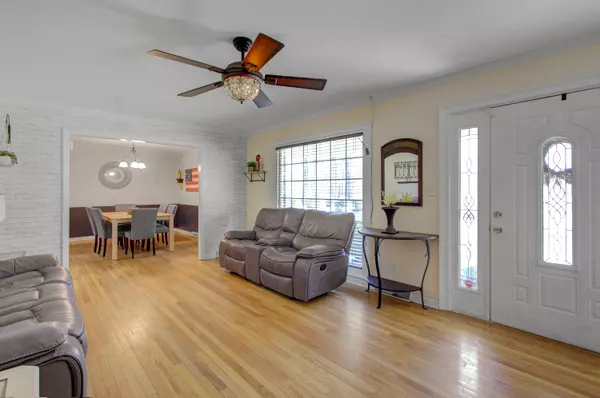Bought with AgentOwned Realty
$415,000
$425,000
2.4%For more information regarding the value of a property, please contact us for a free consultation.
3 Beds
3 Baths
1,964 SqFt
SOLD DATE : 04/29/2022
Key Details
Sold Price $415,000
Property Type Single Family Home
Sub Type Single Family Detached
Listing Status Sold
Purchase Type For Sale
Square Footage 1,964 sqft
Price per Sqft $211
MLS Listing ID 22005403
Sold Date 04/29/22
Bedrooms 3
Full Baths 3
Year Built 1971
Lot Size 2.000 Acres
Acres 2.0
Property Sub-Type Single Family Detached
Property Description
Move in ready 3 bedroom, 3 bath, solid brick ranch home with the ideal Summerville location! 2748 State Rd is the perfect blend of country living with its 2 acre setting while still allowing easy access to shopping, dining and entertainment. The home has been meticulously cared for and tastefully updated. Just some of the many updates/features include INGROUND POOL, hardwood flooring throughout, tile bathrooms, updated bathroom vanities, stainless steel appliances and more! The floor plan of this home has been opened up to enhance its functionality and flow. The open concept kitchen makes for a great entertaining space and the large living room features a brick wood burning fireplace for added character and charm. A formal living room and dining area complete the main living space.Adjacent to the living room is an enclosed sun room with LVP flooring which makes a great area for a play room or tranquil space. The master suite is split from the other bedrooms and offers a well sized master bath. Two additional bedrooms both offer great space and easy access to the full common bath. The third bathroom is located in the mudroom allowing swimmers direct access to the restroom without needing to go through the house! Living space continues outdoors to the lovely patio/grilling area overlooking the pool and private backyard. Do not miss the chance to see this amazing home. This listing will NOT LAST LONG!!!
Location
State SC
County Berkeley
Area 75 - Cross, St.Stephen, Bonneau, Rural Berkeley Cty
Rooms
Primary Bedroom Level Lower
Master Bedroom Lower Ceiling Fan(s), Split
Interior
Interior Features Ceiling - Smooth, Ceiling Fan(s), Eat-in Kitchen, Family, Entrance Foyer, Living/Dining Combo, Pantry
Heating Electric
Cooling Central Air
Flooring Ceramic Tile, Wood
Fireplaces Number 1
Fireplaces Type Family Room, One
Exterior
Parking Features 2 Car Garage, Attached, Garage Door Opener
Garage Spaces 2.0
Fence Fence - Metal Enclosed
Pool In Ground
Community Features Pool, RV Parking, Trash
Roof Type Asphalt
Porch Front Porch
Total Parking Spaces 2
Private Pool true
Building
Lot Description 1 - 2 Acres, 2 - 5 Acres, Level, Wooded
Story 1
Foundation Crawl Space
Sewer Septic Tank
Water Well
Architectural Style Ranch
Level or Stories One
Structure Type Brick
New Construction No
Schools
Elementary Schools Cane Bay
Middle Schools Cane Bay
High Schools Cane Bay High School
Others
Acceptable Financing Any, Cash, FHA, VA Loan
Listing Terms Any, Cash, FHA, VA Loan
Financing Any, Cash, FHA, VA Loan
Read Less Info
Want to know what your home might be worth? Contact us for a FREE valuation!

Our team is ready to help you sell your home for the highest possible price ASAP






