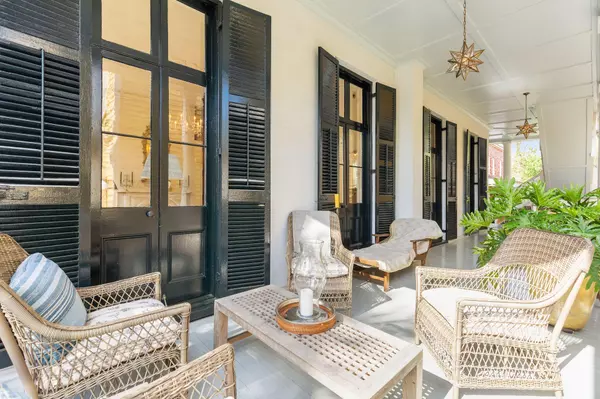Bought with Carriage Properties LLC
$885,000
$885,000
For more information regarding the value of a property, please contact us for a free consultation.
1 Bed
1 Bath
1,053 SqFt
SOLD DATE : 04/25/2022
Key Details
Sold Price $885,000
Property Type Single Family Home
Sub Type Single Family Attached
Listing Status Sold
Purchase Type For Sale
Square Footage 1,053 sqft
Price per Sqft $840
Subdivision Wraggborough
MLS Listing ID 22008408
Sold Date 04/25/22
Bedrooms 1
Full Baths 1
Year Built 1860
Property Sub-Type Single Family Attached
Property Description
This elegant 1860 Greek Revival brick home has been thoughtfully restored with one thing in mind: to preserve its historic integrity, a rare find in Charleston today, where so many homes have been stripped of significant architectural elements and instead modernized. The original features of this 19th century home include wide heart pine floors, 12-foot ceilings, plaster moldings and medallions, four sets of French doors onto the wide piazza, large central sliding doors, and three marble fireplaces. All rooms have been recently repainted in a neutral color. The European style eat-in kitchen has been described as a fantastic cook's kitchen and is a lovely place to gather while the cook works.The home was updated in 2020 with soapstone counter tops, under-counter lighting, and high-end appliances including a Wolf range, Viking refrigerator, and Asko dish-washer. There is a separate laundry room with storage and side-by-side Asko washer and dryer. The piazza adds 450sqft of outdoor living space with room for a dining table seating 8 to 10 people, and a second area for 4 to 6 wicker chairs for conversation as the breezes blow in from the west. The location is incomparable and most convenient for easy access to the airport, situated only ½ block from the Gaillard, restaurants, the Gibbes Museum, the Dewberry Hotel, groceries, a butcher shop, Pilates and yoga studios, and shopping. All this situated on higher ground than much of Charles-ton today. The home is secured behind a gated wall and includes one deeded parking spot. This home is move-in ready for someone who appreciates Charleston's historically preserved homes.
Location
State SC
County Charleston
Area 51 - Peninsula Charleston Inside Of Crosstown
Rooms
Primary Bedroom Level Lower
Master Bedroom Lower Multiple Closets, Outside Access, Sitting Room
Interior
Interior Features Ceiling - Smooth, High Ceilings, Eat-in Kitchen, Family, Entrance Foyer, Other (Use Remarks), Pantry
Heating Natural Gas
Cooling Central Air
Flooring Slate, Wood
Fireplaces Number 3
Fireplaces Type Bedroom, Great Room, Kitchen, Three
Window Features Window Treatments
Laundry Laundry Room
Exterior
Exterior Feature Lawn Irrigation, Lighting
Fence Brick
Community Features Lawn Maint Incl, Trash
Utilities Available Charleston Water Service, Dominion Energy
Roof Type Metal, Slate
Porch Patio, Porch - Full Front
Building
Lot Description 0 - .5 Acre
Story 1
Foundation Crawl Space
Sewer Public Sewer
Water Public
Level or Stories One
Structure Type Brick
New Construction No
Schools
Elementary Schools Memminger
Middle Schools Simmons Pinckney
High Schools Burke
Others
Financing Cash, Conventional
Read Less Info
Want to know what your home might be worth? Contact us for a FREE valuation!

Our team is ready to help you sell your home for the highest possible price ASAP






