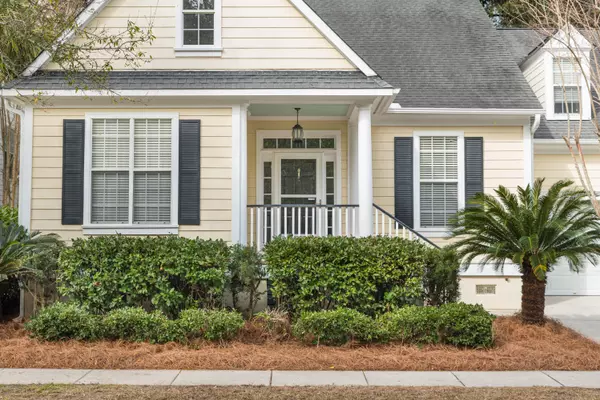Bought with Redfin Corporation
$519,900
$519,900
For more information regarding the value of a property, please contact us for a free consultation.
4 Beds
3 Baths
2,387 SqFt
SOLD DATE : 03/09/2021
Key Details
Sold Price $519,900
Property Type Single Family Home
Sub Type Single Family Detached
Listing Status Sold
Purchase Type For Sale
Square Footage 2,387 sqft
Price per Sqft $217
Subdivision Hamlin Plantation
MLS Listing ID 21002285
Sold Date 03/09/21
Bedrooms 4
Full Baths 3
Year Built 2003
Lot Size 7,840 Sqft
Acres 0.18
Property Sub-Type Single Family Detached
Property Description
Welcome to Hamlin Plantation! Located 7 miles from the beach and 13 miles from downtown Charleston, you'll fall in love with one of Mount Pleasant's most beautiful and desirable communities. Hamlin boasts charming live oaks & mature trees everywhere, an amazing pool and clubhouse, fitness center, walking & biking trails, fresh & saltwater ponds, and the list goes on... Situated on a cul-de-sac, this 4 bedroom, 3 bathroom, 2387 square foot home offers an open concept floor plan, tons of natural light, storage galore, and one-level living with a huge bonus room/private bedroom upstairs. Once inside, you will immediately feel a sense of welcoming and spaciousness. Your eye goes all the way through to the back of the home and to the back yard! On the right is a formal dining room fitted with atray ceiling that could also be used as an office or study. To your left are two good sized guest bedrooms and a full bathroom. The heart of the home is where the family room, kitchen, and breakfast area come together. With a raised ceiling & three large windows, the family room feels very comfortable and inviting. The focal point is a center fireplace and two custom built-ins on either side. The kitchen offers gas cooking, like-new refrigerator, dishwasher, & microwave, extra bar-top seating, and a separate breakfast area. Off the kitchen/breakfast area is an enclosed sunroom providing views of mature live oaks and your fenced in backyard with a stone fire pit. You'll also enjoy outdoor dining, grilling, or just hanging out from the attached deck. Back inside, the master suite is open & airy with a cathedral ceiling, has a large walk-in closet, garden tub, and a separate standup shower. Upstairs is an over-sized bedroom with a full bathroom and closet. This space would also make a great second living room, playroom, media room, private office, craft room, or anywhere your imagination takes you. Adjacent to that room is an 18 x 12 walk-in attic with some serious storage. This space could also be easily finished out if desired. Barely six months old, the owners installed a top of the line Trane HVAC with variable speed technology and a smart thermostat. They also upgraded the attic with foaming insulation making this home energy efficient for years to come. Also, the carpet, padding, and tile flooring in the downstairs bathrooms are like-new. This is truly an amazing home with a lot to offer. Come see it today before it's gone!
Location
State SC
County Charleston
Area 41 - Mt Pleasant N Of Iop Connector
Region Madison
City Region Madison
Rooms
Primary Bedroom Level Lower
Master Bedroom Lower Ceiling Fan(s), Garden Tub/Shower, Walk-In Closet(s)
Interior
Interior Features Ceiling - Cathedral/Vaulted, Ceiling - Smooth, High Ceilings, Garden Tub/Shower, Walk-In Closet(s), Ceiling Fan(s), Bonus, Eat-in Kitchen, Family, Separate Dining, Sun
Heating Electric
Cooling Central Air
Flooring Ceramic Tile, Wood
Fireplaces Number 1
Fireplaces Type Family Room, Gas Log, One
Window Features Window Treatments
Laundry Dryer Connection, Laundry Room
Exterior
Parking Features 2 Car Garage, Attached
Garage Spaces 2.0
Fence Fence - Wooden Enclosed
Community Features Clubhouse, Fitness Center, Park, RV/Boat Storage, Tennis Court(s), Trash, Walk/Jog Trails
Utilities Available Dominion Energy, Mt. P. W/S Comm
Roof Type Architectural
Porch Deck, Screened
Total Parking Spaces 2
Building
Lot Description 0 - .5 Acre, Cul-De-Sac, Level, Wooded
Story 2
Foundation Crawl Space
Sewer Public Sewer
Water Public
Architectural Style Traditional
Level or Stories One and One Half
Structure Type Cement Plank
New Construction No
Schools
Elementary Schools Jennie Moore
Middle Schools Laing
High Schools Wando
Others
Acceptable Financing Cash, Conventional, VA Loan
Listing Terms Cash, Conventional, VA Loan
Financing Cash, Conventional, VA Loan
Read Less Info
Want to know what your home might be worth? Contact us for a FREE valuation!

Our team is ready to help you sell your home for the highest possible price ASAP






