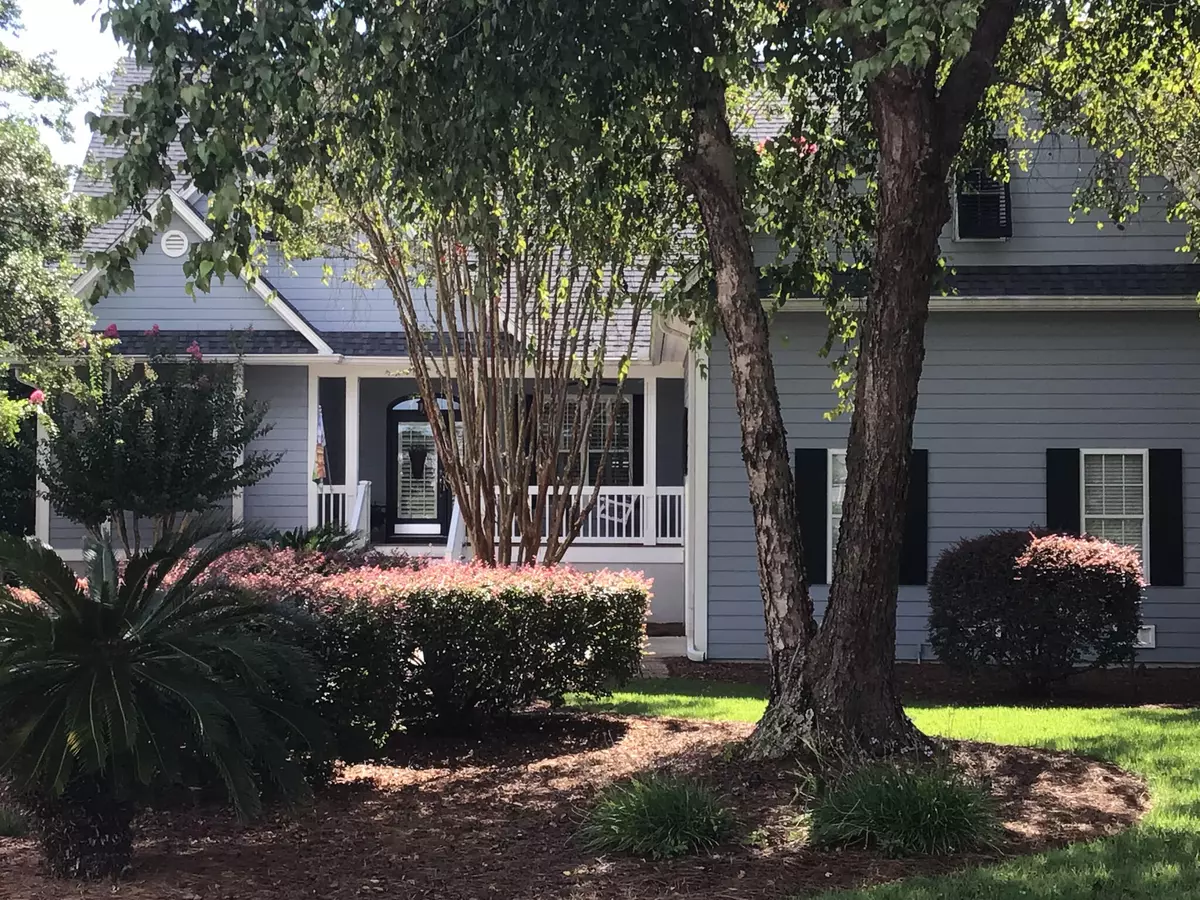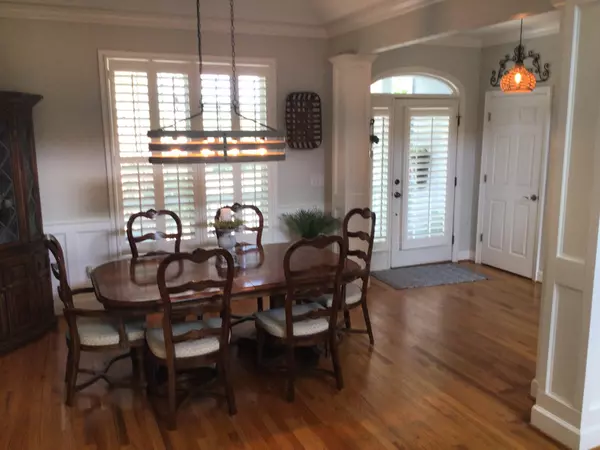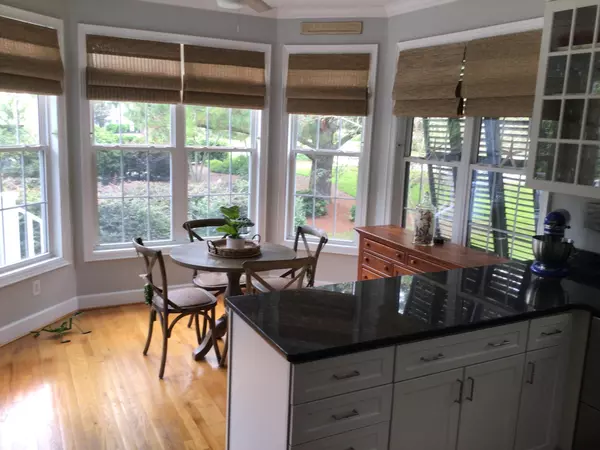Bought with Peace Sotheby's International Realty
$669,000
$659,000
1.5%For more information regarding the value of a property, please contact us for a free consultation.
3 Beds
3 Baths
2,260 SqFt
SOLD DATE : 11/03/2021
Key Details
Sold Price $669,000
Property Type Single Family Home
Sub Type Single Family Detached
Listing Status Sold
Purchase Type For Sale
Square Footage 2,260 sqft
Price per Sqft $296
Subdivision Kiawah River Estates
MLS Listing ID 21025793
Sold Date 11/03/21
Bedrooms 3
Full Baths 3
Year Built 2000
Lot Size 0.480 Acres
Acres 0.48
Property Sub-Type Single Family Detached
Property Description
Bright, one-level, open concept living with screened porch and large deck. Hardwood floors, plantation shutters, granite countertops, and volume ceilings in the main living areas. The separated master suite has newly updated bathroom. Upstairs is a large den/office/bedroom with a full bath as well as walk-in access to a large attic with storage. Attractive landscaping with mature ''ever green'' trees and bushes provides privacy and pleasant surroundings. Gated, golf course community with clubhouse, pool, tennis courts, and crabbing dock. Kiawah Island Governors Club membership is available.
Location
State SC
County Charleston
Area 23 - Johns Island
Rooms
Primary Bedroom Level Lower
Master Bedroom Lower
Interior
Interior Features Ceiling - Cathedral/Vaulted, Walk-In Closet(s), Ceiling Fan(s), Other (Use Remarks)
Heating Electric
Cooling Central Air
Flooring Ceramic Tile, Laminate, Vinyl, Wood
Fireplaces Number 1
Fireplaces Type One
Laundry Laundry Room
Exterior
Exterior Feature Lawn Irrigation
Parking Features 2 Car Garage, Attached, Garage Door Opener
Garage Spaces 2.0
Community Features Clubhouse, Fitness Center, Golf Course, Other, Pool, Tennis Court(s)
Porch Screened
Total Parking Spaces 2
Building
Lot Description 0 - .5 Acre, Cul-De-Sac
Story 2
Foundation Crawl Space
Sewer Public Sewer
Water Public
Architectural Style Contemporary, Traditional
Level or Stories Two
New Construction No
Schools
Elementary Schools Mt. Zion
Middle Schools Haut Gap
High Schools St. Johns
Others
Acceptable Financing Cash, Conventional, FHA, VA Loan
Listing Terms Cash, Conventional, FHA, VA Loan
Financing Cash,Conventional,FHA,VA Loan
Read Less Info
Want to know what your home might be worth? Contact us for a FREE valuation!

Our team is ready to help you sell your home for the highest possible price ASAP






