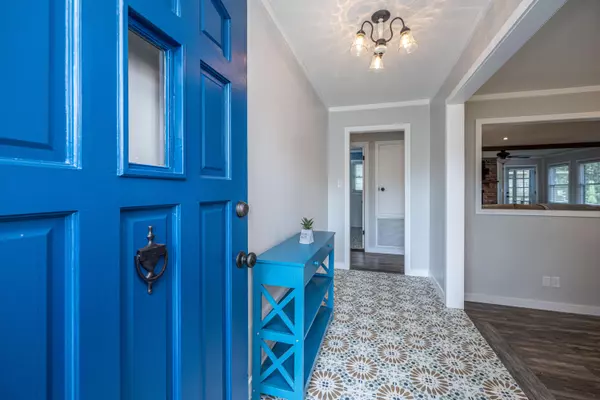Bought with Realty One Group Coastal
$353,000
$275,000
28.4%For more information regarding the value of a property, please contact us for a free consultation.
3 Beds
2 Baths
1,778 SqFt
SOLD DATE : 05/02/2022
Key Details
Sold Price $353,000
Property Type Single Family Home
Sub Type Single Family Detached
Listing Status Sold
Purchase Type For Sale
Square Footage 1,778 sqft
Price per Sqft $198
Subdivision Tranquil Acres
MLS Listing ID 22008683
Sold Date 05/02/22
Bedrooms 3
Full Baths 2
Year Built 1966
Lot Size 0.410 Acres
Acres 0.41
Property Description
Wow! Totally Renovated! This beautiful brick ranch home has no projects left to do! The attention to detail is stunning! The foyer welcomes you with a cheerful porcelain tile. Be impressed with the luxury vinyl throughout most of the living area with porcelain tile in the baths and new carpet in the bedrooms. A large drop down dining area exits off the foyer, featuring an eight light black rustic farmhouse chandelier. The large family room boasts a gas brick fireplace and a beautiful wooden beam. The Stunning epoxied countertops and island are a show stopper. A height adjustable three light pulley island pendant introduces an industrial and farmhouse aesthetic. White cabinets and matte black hardware are a statement as well as the stainless steel kitchen sink workstation and appliances.The huge pantry is hidden by double sliding barn doors. A massive laundry room features industrial shelves and lots of storage cabinets. Double 24 in. white ceramic porcelain farmhouse vessel sinks with black waterfall faucets and glazed porcelain circular cut flooring highlight the guest bathroom. All the bedrooms are large. The master bedroom features a rustic country style wooden headboard! Black porcelain tile and a gorgeous glass shower complement the en suite. When you exit the family room, you'll be pleased with the large screened in porch. Steps or a ramp will take you to the large yard. A huge storage shed is also a bonus. The double car garage is sure to please with lots of cabinets, a work bench, sink - plenty of space for all your projects! Located in Ladson - close to schools, shopping, Summerville, Charleston International Airport and I-26.
No cookie cutter home here! Meticulously designed!
A $1,300 Lender Credit is available and will be applied towards the buyer's closing costs and pre-paids if the buyer chooses to use the seller's preferred lender. This credit is in addition to any negotiated seller concessions.
Location
State SC
County Dorchester
Area 61 - N. Chas/Summerville/Ladson-Dor
Rooms
Primary Bedroom Level Lower
Master Bedroom Lower Ceiling Fan(s)
Interior
Interior Features Ceiling - Blown, High Ceilings, Kitchen Island, Ceiling Fan(s), Eat-in Kitchen, Family, Entrance Foyer, Pantry, Separate Dining, Utility
Heating Forced Air, Natural Gas
Cooling Central Air
Flooring Ceramic Tile
Fireplaces Number 1
Fireplaces Type Gas Connection, Great Room, One
Laundry Laundry Room
Exterior
Garage Spaces 2.0
Fence Fence - Metal Enclosed, Fence - Wooden Enclosed
Community Features Trash
Roof Type Architectural
Porch Porch - Full Front, Screened
Total Parking Spaces 2
Building
Lot Description 0 - .5 Acre, High, Interior Lot
Story 1
Foundation Crawl Space
Sewer Public Sewer
Water Public
Architectural Style Ranch
Level or Stories One
New Construction No
Schools
Elementary Schools Oakbrook
Middle Schools Oakbrook
High Schools Ashley Ridge
Others
Financing Any
Read Less Info
Want to know what your home might be worth? Contact us for a FREE valuation!

Our team is ready to help you sell your home for the highest possible price ASAP






