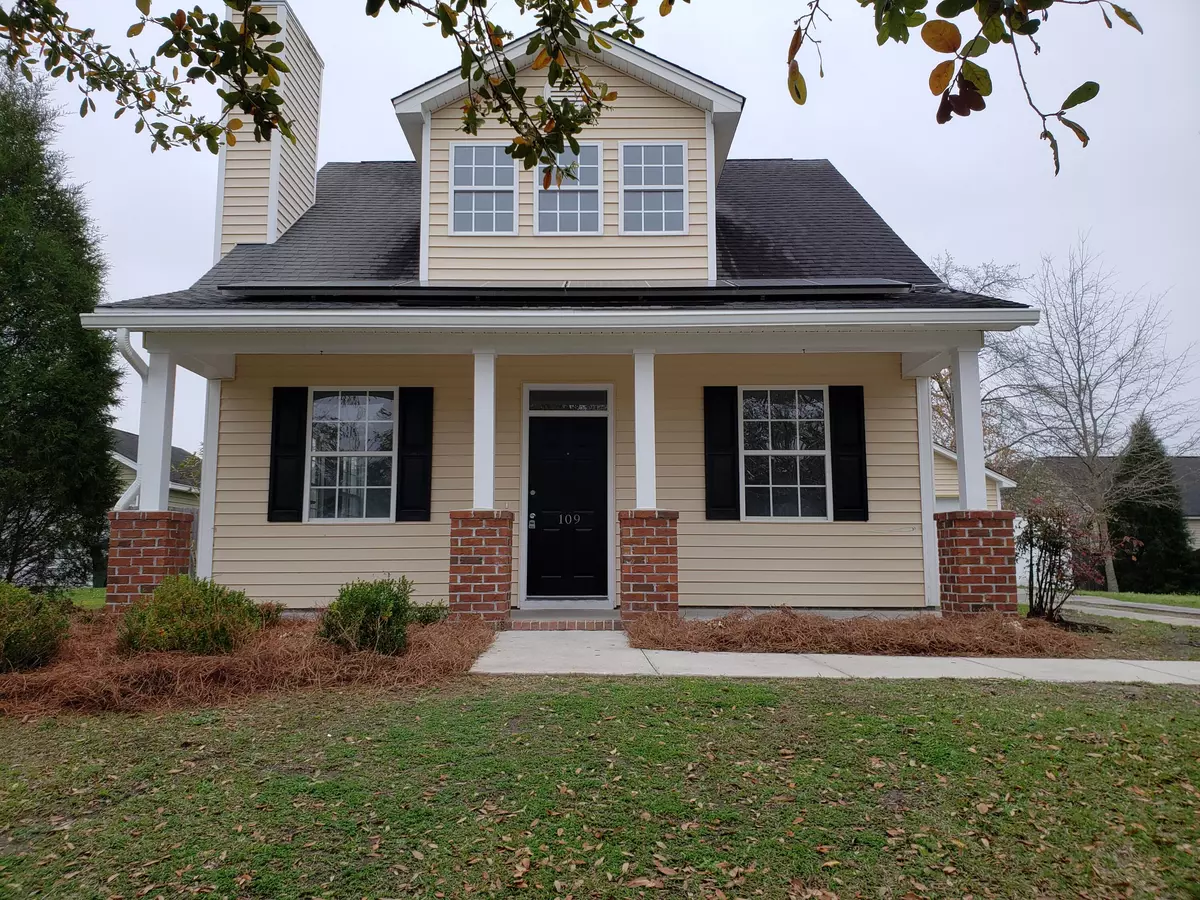Bought with Century 21 Properties Plus
$305,000
$315,000
3.2%For more information regarding the value of a property, please contact us for a free consultation.
3 Beds
2 Baths
1,352 SqFt
SOLD DATE : 04/29/2022
Key Details
Sold Price $305,000
Property Type Single Family Home
Sub Type Single Family Detached
Listing Status Sold
Purchase Type For Sale
Square Footage 1,352 sqft
Price per Sqft $225
Subdivision Heatherwoods
MLS Listing ID 22007386
Sold Date 04/29/22
Bedrooms 3
Full Baths 2
HOA Y/N No
Year Built 2004
Lot Size 7,405 Sqft
Acres 0.17
Property Sub-Type Single Family Detached
Property Description
Come take a look at this Beautiful updated home.- 3 bedrooms, 2 baths Craftsman cottage right down from the park in Heatherwoods. Open and bright floor plan with wood-burning fireplace, dining area, updated kitchen which features new granite countertops, sink, faucet ,disposal, dishwasher, microwave oven and range, white Shaker style cabinets and new laminate floors. Two bedrooms downstairs have brand new carpet and are freshly painted. One full bathroom with new toilet and LVP flooring. Upstairs you will find a huge master suite with plenty of light and closet space, vaulted ceilings, new carpet, and fresh paint. Large master bathroom has new LVP flooring, new toilet and mirror, and fresh paint. This home has brand new HVAC, brand new flooring throughout home, fresh paint inside and out.New updated kitchen, new back door, new gutters, new appliances, granite countertops, new blinds! Nine-foot ceilings throughout home except for bedroom plus much more. BONUS FREE SOLAR PANELS!! THEY ARE PAID IN FULL!! So come enjoy this lovely home and have low-cost electric bills! Detached garage has new garage door and fresh paint! Fenced-in back yard! This one is a must-see and won't last! OWNER IS AGENT
Location
State SC
County Dorchester
Area 61 - N. Chas/Summerville/Ladson-Dor
Rooms
Primary Bedroom Level Upper
Master Bedroom Upper Ceiling Fan(s), Multiple Closets, Walk-In Closet(s)
Interior
Interior Features Ceiling - Cathedral/Vaulted, Ceiling - Smooth, High Ceilings, Walk-In Closet(s), Ceiling Fan(s), Great, Living/Dining Combo
Heating Electric
Cooling Central Air
Flooring Laminate
Fireplaces Number 1
Fireplaces Type Great Room, One, Wood Burning
Window Features Window Treatments - Some
Laundry Laundry Room
Exterior
Parking Features 1 Car Garage, Detached
Garage Spaces 1.0
Fence Privacy
Community Features Trash
Roof Type Architectural
Porch Patio, Porch - Full Front
Total Parking Spaces 1
Building
Lot Description High
Story 2
Foundation Raised Slab
Sewer Public Sewer
Water Public
Architectural Style Traditional
Level or Stories Two
Structure Type Vinyl Siding
New Construction No
Schools
Elementary Schools Oakbrook
Middle Schools Oakbrook
High Schools Ft. Dorchester
Others
Acceptable Financing Cash, Conventional, VA Loan
Listing Terms Cash, Conventional, VA Loan
Financing Cash, Conventional, VA Loan
Read Less Info
Want to know what your home might be worth? Contact us for a FREE valuation!

Our team is ready to help you sell your home for the highest possible price ASAP
Get More Information







