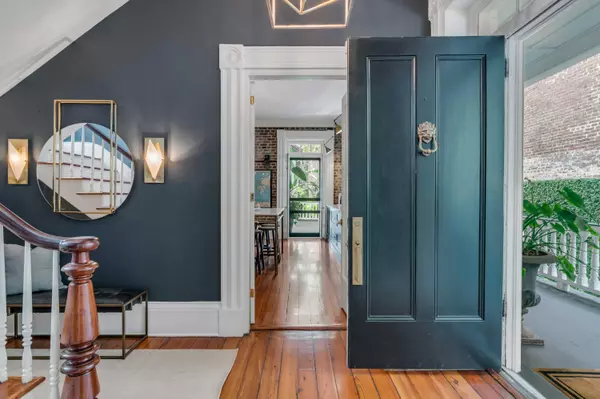Bought with Disher Hamrick & Myers Res Inc
$4,525,000
$3,975,000
13.8%For more information regarding the value of a property, please contact us for a free consultation.
4 Beds
3.5 Baths
3,940 SqFt
SOLD DATE : 05/02/2022
Key Details
Sold Price $4,525,000
Property Type Single Family Home
Sub Type Single Family Detached
Listing Status Sold
Purchase Type For Sale
Square Footage 3,940 sqft
Price per Sqft $1,148
Subdivision Ansonborough
MLS Listing ID 22009002
Sold Date 05/02/22
Bedrooms 4
Full Baths 3
Half Baths 1
Year Built 1840
Lot Size 4,791 Sqft
Acres 0.11
Property Description
This elegant, light filled, solid brick, three story Greek Revival home with double piazzas underwent a thorough high level restoration under previous ownership. The thoughtful modern re-design of the classic 1840 Charleston Single House incorporates a chic, sophisticated style that highlights the property's timeless original Greek Revival architectural features. These include an elegant center hall with a striking staircase which curves up the three stories, impressively sized original heart pine doors, plaster ceiling medallions, beautifully encased large windows many of which retain the original glass, and well preserved heart pine floors. The modern new design cleverly commingles the remarkable interior spaces with a series of masterfully designed outdoor gardens that surround...the house. From inside the house, you feel entirely connected to the outside. The series of black metal floor-to-ceiling glass French doors gracefully provide access from the garden spaces to the primary living spaces. Atlantic sea breezes continually cross the Charleston peninsula. The classic and modern design allows for year round indoor and outdoor entertaining. The property consists of two 1840's structures, a main house and a cook's house that are connected by a a glassy, heavenly "hyphen." Combined, the property offers three bedrooms and two and a half baths in the main house and one separate guest room with ensuite bathroom. Based on recent guest history, the guest's quarters are so charming that the guests find it hard to leave their airy, private quarters surrounded by great garden views on all sides. The sunny south facing garden is full of mature flowering and fruits bearing plants, cascading vines, a well patinated water fountain, a sleek fire pit, an elaborate outdoor grill, a putting green, a two car driveway with an automated wrought iron gate, and a classic potting shed. The house is situated on some of Charleston's highest ground.
Location
State SC
County Charleston
Area 51 - Peninsula Charleston Inside Of Crosstown
Rooms
Master Bedroom Multiple Closets
Interior
Interior Features Beamed Ceilings, Ceiling - Smooth, High Ceilings, Kitchen Island, Eat-in Kitchen, Family, Formal Living, Entrance Foyer, Separate Dining, Study
Heating Electric
Cooling Central Air
Flooring Ceramic Tile, Stone, Wood
Fireplaces Number 3
Fireplaces Type Three
Exterior
Exterior Feature Balcony, Lawn Irrigation, Lighting
Fence Brick
Utilities Available Charleston Water Service, Dominion Energy
Roof Type Metal, Slate
Porch Patio, Porch - Full Front, Wrap Around
Building
Lot Description 0 - .5 Acre
Story 3
Foundation Crawl Space
Sewer Public Sewer
Water Public
Architectural Style Charleston Single
Level or Stories 3 Stories
New Construction No
Schools
Elementary Schools Memminger
Middle Schools Simmons Pinckney
High Schools Burke
Others
Financing Cash
Read Less Info
Want to know what your home might be worth? Contact us for a FREE valuation!

Our team is ready to help you sell your home for the highest possible price ASAP
Get More Information







