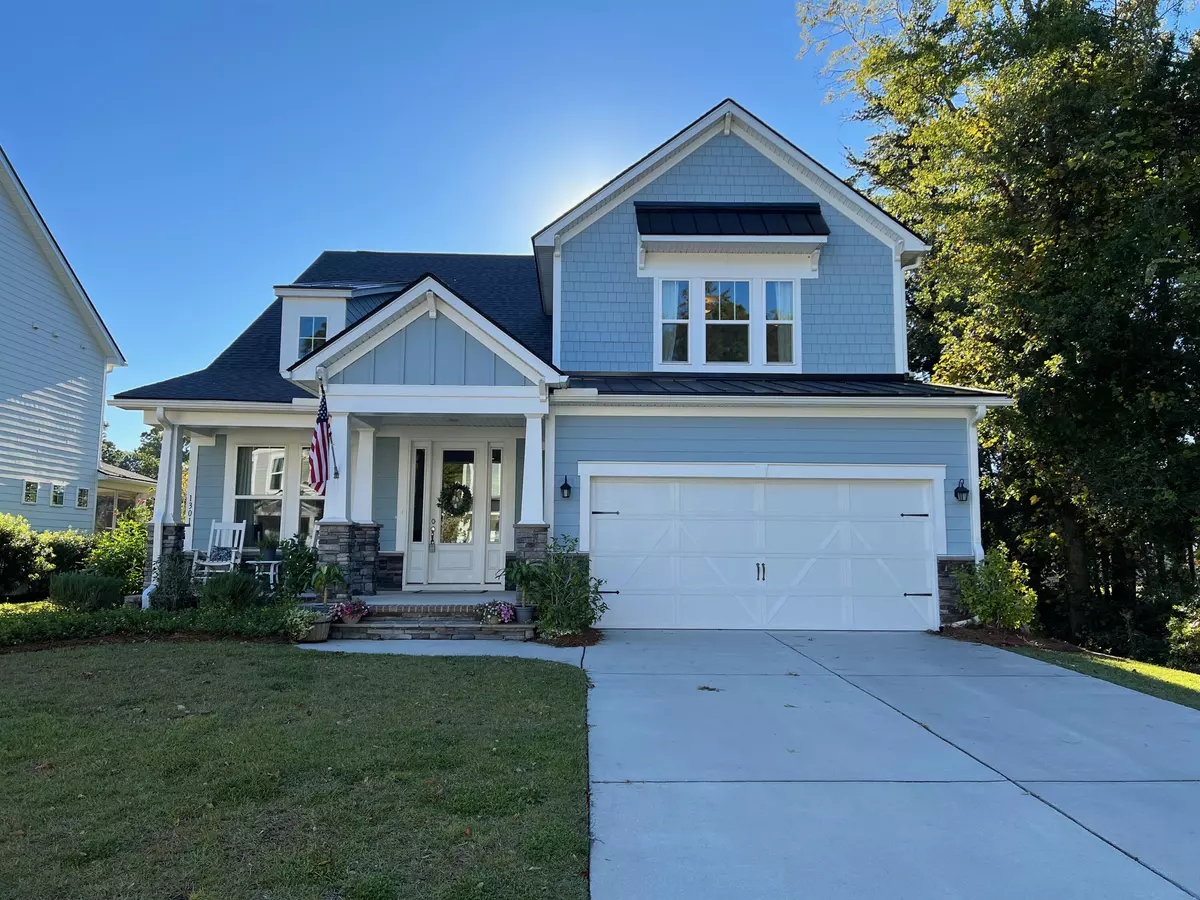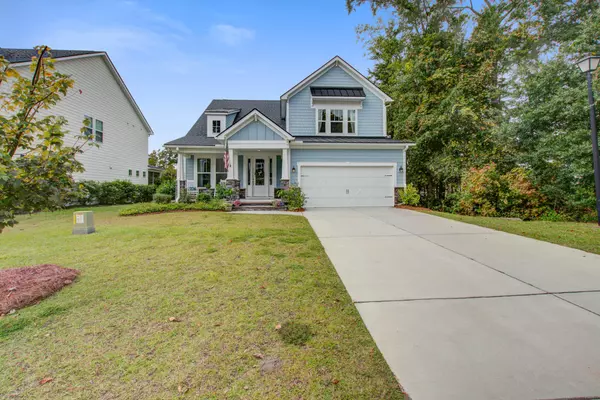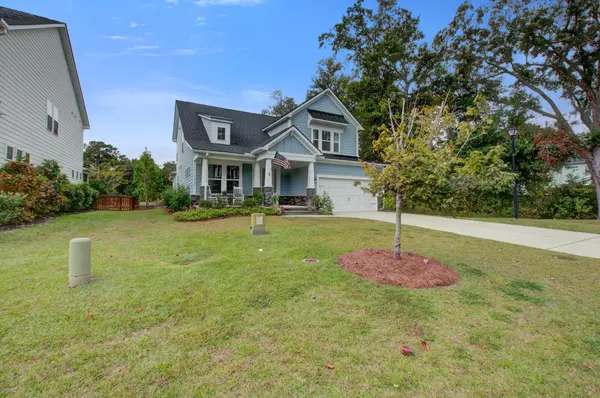Bought with AgentOwned Preferred Group
$805,000
$799,000
0.8%For more information regarding the value of a property, please contact us for a free consultation.
4 Beds
3.5 Baths
2,978 SqFt
SOLD DATE : 01/24/2022
Key Details
Sold Price $805,000
Property Type Single Family Home
Sub Type Single Family Detached
Listing Status Sold
Purchase Type For Sale
Square Footage 2,978 sqft
Price per Sqft $270
Subdivision Magnolia Village
MLS Listing ID 21029711
Sold Date 01/24/22
Bedrooms 4
Full Baths 3
Half Baths 1
HOA Y/N No
Year Built 2017
Lot Size 6,969 Sqft
Acres 0.16
Property Sub-Type Single Family Detached
Property Description
Just Reduced! Absolutely beautiful, better than new 4yr old home filled w/every upgrade & many custom features. Perfectly located on a tranquil pond view lot offering a natural, wooded buffer w/privacy on 2 sides and only 5 minutes to IOP beach & Towne Center Shops & Restaurants!1st floor offers a serene master suite w/views, spacious open great room & chef's kitchen, cozy office, shiplap powder rm & laundry. Details include glimmering hardwoods, elegant woodwork, & grasscloth wallpaper in foyer. Double doors lead to a covered porch & extended patio which overlook the lush backyard & tranquil pond. Upstairs are 3 large bedrooms (one Ensuite), w/walk in closets. The 3rd & 4th bedrooms share a lovely hall bath. Spacious, sunlit bonus room.2 car garage w/custom built-ins
Location
State SC
County Charleston
Area 41 - Mt Pleasant N Of Iop Connector
Rooms
Primary Bedroom Level Lower
Master Bedroom Lower Walk-In Closet(s)
Interior
Interior Features Ceiling - Smooth, Tray Ceiling(s), High Ceilings, Walk-In Closet(s), Bonus, Entrance Foyer, Great, Living/Dining Combo, Pantry, Study
Heating Natural Gas
Cooling Central Air
Flooring Ceramic Tile, Wood
Window Features Thermal Windows/Doors, ENERGY STAR Qualified Windows
Laundry Dryer Connection
Exterior
Parking Features 2 Car Garage, Attached, Garage Door Opener
Garage Spaces 2.0
Utilities Available Dominion Energy, Mt. P. W/S Comm
Waterfront Description Pond
Roof Type Architectural, Asphalt
Porch Patio, Covered, Porch - Full Front
Total Parking Spaces 2
Building
Lot Description 0 - .5 Acre
Story 2
Foundation Raised Slab
Sewer Public Sewer
Water Public
Architectural Style Colonial, Contemporary
Level or Stories Two
Structure Type Cement Plank
New Construction No
Schools
Elementary Schools Jennie Moore
Middle Schools Laing
High Schools Wando
Others
Acceptable Financing Cash, Conventional, VA Loan
Listing Terms Cash, Conventional, VA Loan
Financing Cash, Conventional, VA Loan
Read Less Info
Want to know what your home might be worth? Contact us for a FREE valuation!

Our team is ready to help you sell your home for the highest possible price ASAP
Get More Information







