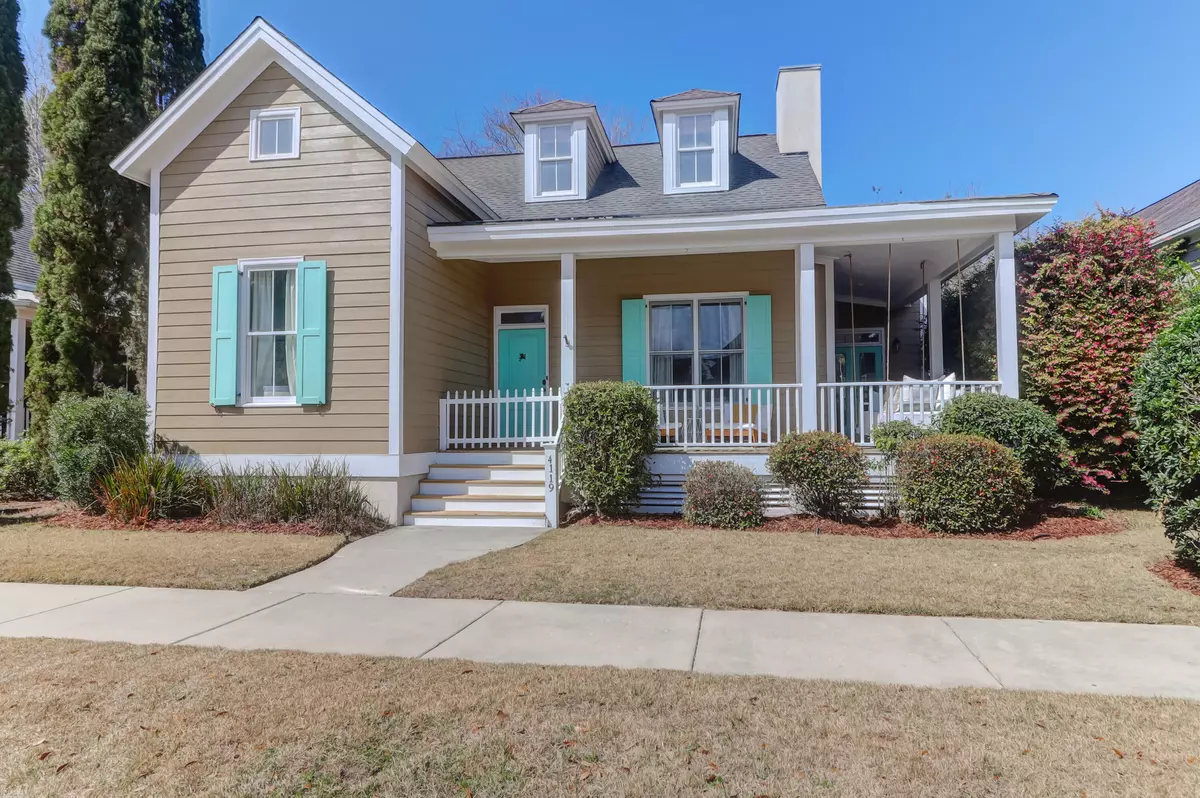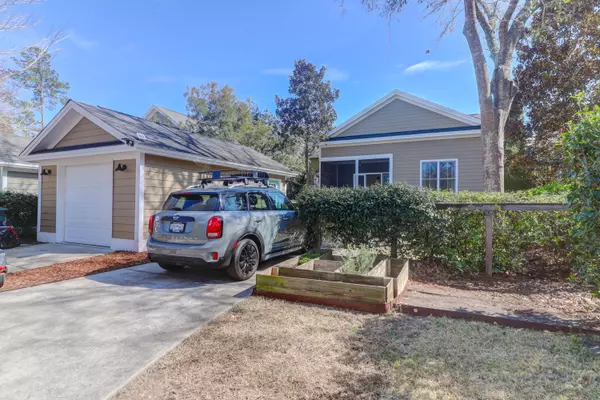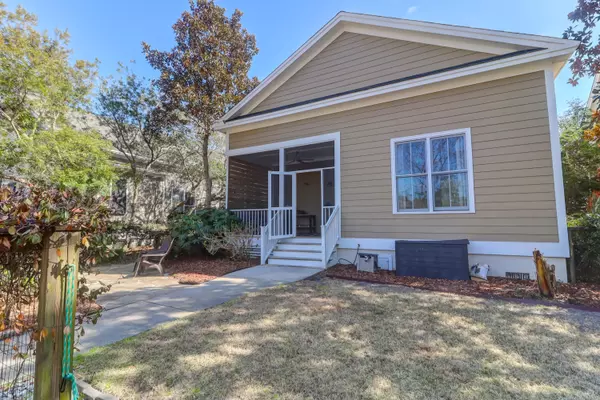Bought with Realty One Group Coastal
$510,000
$489,000
4.3%For more information regarding the value of a property, please contact us for a free consultation.
3 Beds
2 Baths
1,522 SqFt
SOLD DATE : 04/28/2022
Key Details
Sold Price $510,000
Property Type Single Family Home
Sub Type Single Family Detached
Listing Status Sold
Purchase Type For Sale
Square Footage 1,522 sqft
Price per Sqft $335
Subdivision The Villages In St Johns Woods
MLS Listing ID 22005243
Sold Date 04/28/22
Bedrooms 3
Full Baths 2
Year Built 2006
Lot Size 6,098 Sqft
Acres 0.14
Property Sub-Type Single Family Detached
Property Description
This Lowcountry Cottage exceeds all expectations...starting with the wrap-around front porch featuring a swing bed that conveys with the home and it just gets better! The home is 3BD, 2 BA, 1552 sq feet with a screened back porch, detached 1 car garage & fenced in back yard. The owners have made numerous upgrades including marble kitchen counters, subway tile backsplash & custom cabinet hardware ~ built-ins in the living room and dining area ~ a luxurious master bathroom with tiled shower & frameless shower door and more. Other features include a large laundry room with storage area, hardwood floors throughout the home and well sized secondary bedrooms with a shared bathroom. The neighborhood has an amazing community pool, dog park & walking trails. The HVAC is only 6 years old as well.
Location
State SC
County Charleston
Area 23 - Johns Island
Rooms
Primary Bedroom Level Lower
Master Bedroom Lower Ceiling Fan(s), Walk-In Closet(s)
Interior
Interior Features Ceiling - Smooth, High Ceilings, Kitchen Island, Walk-In Closet(s), Ceiling Fan(s), Eat-in Kitchen, Family, Living/Dining Combo
Cooling Central Air
Flooring Ceramic Tile, Wood
Fireplaces Number 1
Fireplaces Type Family Room, One
Window Features Window Treatments - Some
Laundry Laundry Room
Exterior
Exterior Feature Lawn Irrigation
Parking Features 1 Car Garage, 1.5 Car Garage
Garage Spaces 2.5
Fence Fence - Wooden Enclosed
Community Features Dog Park, Pool, Walk/Jog Trails
Utilities Available Berkeley Elect Co-Op, Charleston Water Service, Dominion Energy, John IS Water Co
Roof Type Architectural
Porch Front Porch, Wrap Around
Total Parking Spaces 2
Building
Lot Description Interior Lot, Level
Story 1
Foundation Crawl Space
Sewer Public Sewer
Water Public
Architectural Style Cottage, Traditional
Level or Stories One
New Construction No
Schools
Elementary Schools Angel Oak
Middle Schools Haut Gap
High Schools St. Johns
Others
Acceptable Financing Lease Purchase, Any
Listing Terms Lease Purchase, Any
Financing Lease Purchase, Any
Read Less Info
Want to know what your home might be worth? Contact us for a FREE valuation!

Our team is ready to help you sell your home for the highest possible price ASAP






