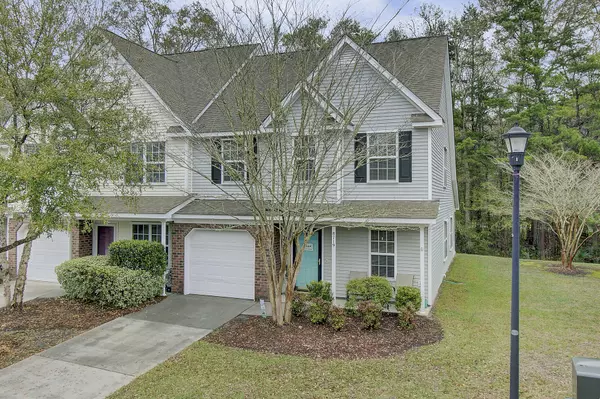Bought with J Hancock Real Estate
$270,000
$250,000
8.0%For more information regarding the value of a property, please contact us for a free consultation.
3 Beds
2.5 Baths
1,671 SqFt
SOLD DATE : 04/29/2022
Key Details
Sold Price $270,000
Property Type Single Family Home
Sub Type Single Family Attached
Listing Status Sold
Purchase Type For Sale
Square Footage 1,671 sqft
Price per Sqft $161
Subdivision Coosaw Commons
MLS Listing ID 22006129
Sold Date 04/29/22
Bedrooms 3
Full Baths 2
Half Baths 1
Year Built 2004
Lot Size 3,049 Sqft
Acres 0.07
Property Sub-Type Single Family Attached
Property Description
Welcome to this surprisingly roomy end unit.Upon entering the home. You will notice the beautiful Bamboo floors. The kitchen is equipped with plenty of cabinet space for any cook. The open eat in living room/ dining combo is perfect for entertaining. You will enjoy the fireplace. The first floor master bedroom is located to the rear of the unit. It features 2 walk in closets and tiled floors.Upstairs there is a loft that overlooks the living room. It can be used as an office or hang out spot. The two bedrooms upstairs sport vaulted ceilings and plenty of closet room. Out back there is a great screened in porch that features a uniques fireplace. Making it a great place to enjoy a coffee or a book. Hurry to schedule a showing on this home, We are presently in multiple offers.
Location
State SC
County Dorchester
Area 61 - N. Chas/Summerville/Ladson-Dor
Rooms
Primary Bedroom Level Lower
Master Bedroom Lower Ceiling Fan(s), Garden Tub/Shower, Multiple Closets, Walk-In Closet(s)
Interior
Interior Features Ceiling - Cathedral/Vaulted, Ceiling - Smooth, High Ceilings, Garden Tub/Shower, Walk-In Closet(s), Ceiling Fan(s), Living/Dining Combo, Loft
Heating Forced Air
Cooling Central Air
Flooring Ceramic Tile, Vinyl, Wood
Fireplaces Number 1
Fireplaces Type Gas Log, Living Room, One, Other (Use Remarks)
Window Features Window Treatments - Some
Exterior
Garage Spaces 1.0
Community Features Lawn Maint Incl, Pool, Trash
Utilities Available Dorchester Cnty Water and Sewer Dept, Dorchester Cnty Water Auth
Roof Type Asphalt
Porch Screened
Total Parking Spaces 1
Building
Lot Description 0 - .5 Acre, Level
Story 2
Foundation Slab
Sewer Public Sewer
Water Public
Level or Stories Two
Structure Type Brick Veneer,Vinyl Siding
New Construction No
Schools
Elementary Schools Joseph Pye
Middle Schools River Oaks
High Schools Ft. Dorchester
Others
Financing Cash,Conventional,FHA,VA Loan
Special Listing Condition Flood Insurance
Read Less Info
Want to know what your home might be worth? Contact us for a FREE valuation!

Our team is ready to help you sell your home for the highest possible price ASAP






