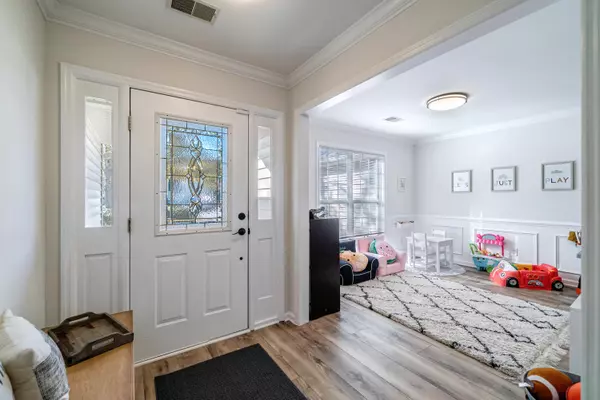Bought with Beach Residential
$605,000
$549,900
10.0%For more information regarding the value of a property, please contact us for a free consultation.
4 Beds
2 Baths
1,812 SqFt
SOLD DATE : 05/06/2022
Key Details
Sold Price $605,000
Property Type Single Family Home
Sub Type Single Family Detached
Listing Status Sold
Purchase Type For Sale
Square Footage 1,812 sqft
Price per Sqft $333
Subdivision Glenlake
MLS Listing ID 22003950
Sold Date 05/06/22
Bedrooms 4
Full Baths 2
Year Built 1996
Lot Size 10,890 Sqft
Acres 0.25
Property Description
An amazing home located in one of the best areas of Mt. Pleasant (10 minutes to the beach, 15 minutes to downtown and 15 minutes to the airport)! If you are looking for a charming ranch style home, situated on a large well-manicured lot, and nestled in on a cul-de-sac, then this home is for you. In the past year the owners have done several upgrades including new LVP flooring, updated the kitchen with new stainless steel appliances, new quartz countertops, hardware, and painted the cabinets white. The entire interior of the home has a fresh coat of neutral paint, too. Once you walk into the foyer you are drawn to the spacious living room with vaulted ceilings and all the natural light flowing into the home.You'll also find upon entry, a space for formal dining, an office, a playroom; whatever fits your family's needs. The primary bedroom is on one side of the home and there are three other nice sized rooms on the other side of the home for added privacy. All the bedrooms have good sized walk-in closets. In the primary bedroom you will appreciate the tray ceilings and large window making it feel so light and airy. On the way to the primary bath, you will see his and her walk-in closets. The primary bath boasts tiled flooring with a relaxing garden tub, separate shower, and dual vanities. Out back you have a spacious screened in porch with a ceiling fan. There is a patio perfect for an outdoor table for dining outside. The backyard is large and fenced in with beautiful landscaping and a stone fire pit. You will want to see this well-maintained home and all it has to offer!
Some other updates/improvements to the home:
- All new vinyl window and trim
- Popcorn ceilings scraped and painted
- New Sink faucets
- New Light fixtures
- New Roof 2016
- Newer HVAC 4.5 years old with regular servicing
- Firepit added to the backyard
- Termite bond/sprayed inside quarterly
- Gutters on home
Location
State SC
County Charleston
Area 42 - Mt Pleasant S Of Iop Connector
Rooms
Primary Bedroom Level Lower
Master Bedroom Lower Ceiling Fan(s), Garden Tub/Shower, Multiple Closets, Split, Walk-In Closet(s)
Interior
Interior Features Ceiling - Cathedral/Vaulted, Tray Ceiling(s), Garden Tub/Shower, Walk-In Closet(s), Ceiling Fan(s), Eat-in Kitchen, Family, Entrance Foyer, Great, Living/Dining Combo, Office, Pantry, Separate Dining, Utility
Heating Heat Pump
Cooling Central Air
Flooring Ceramic Tile
Fireplaces Number 1
Fireplaces Type Living Room, One, Wood Burning
Laundry Laundry Room
Exterior
Garage Spaces 2.0
Fence Privacy, Fence - Wooden Enclosed
Community Features Trash
Utilities Available Berkeley Elect Co-Op, Mt. P. W/S Comm
Roof Type Architectural
Porch Patio, Screened
Total Parking Spaces 2
Building
Lot Description 0 - .5 Acre, Cul-De-Sac, Level
Story 1
Foundation Slab
Sewer Public Sewer
Water Public
Architectural Style Ranch
Level or Stories One
New Construction No
Schools
Elementary Schools James B Edwards
Middle Schools Moultrie
High Schools Lucy Beckham
Others
Financing Cash, Conventional, FHA, VA Loan
Read Less Info
Want to know what your home might be worth? Contact us for a FREE valuation!

Our team is ready to help you sell your home for the highest possible price ASAP






