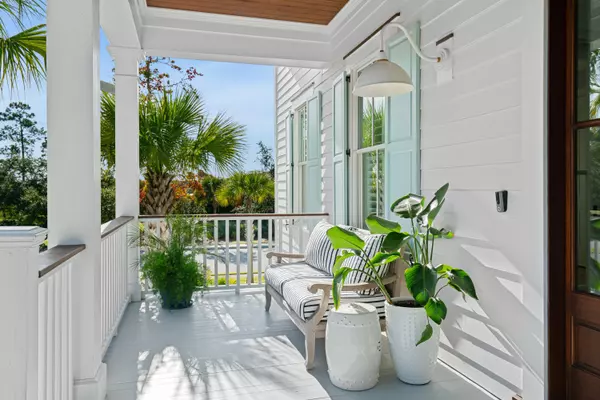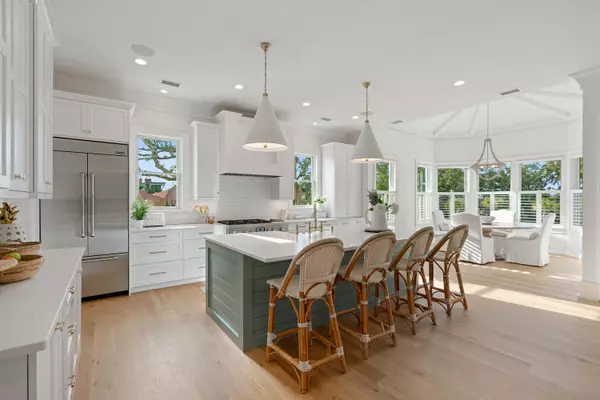Bought with AgentOwned Preferred Group In
$3,000,000
$2,950,000
1.7%For more information regarding the value of a property, please contact us for a free consultation.
6 Beds
3.5 Baths
4,200 SqFt
SOLD DATE : 05/05/2022
Key Details
Sold Price $3,000,000
Property Type Single Family Home
Sub Type Single Family Detached
Listing Status Sold
Purchase Type For Sale
Square Footage 4,200 sqft
Price per Sqft $714
Subdivision Beresford Hall
MLS Listing ID 21030371
Sold Date 05/05/22
Bedrooms 6
Full Baths 3
Half Baths 1
Year Built 2017
Lot Size 1.000 Acres
Acres 1.0
Property Sub-Type Single Family Detached
Property Description
COASTAL STUNNING HOME on 1 ACRE w DEEP WATER DOCK behind the Beresford Hall private gates. Enjoy boat life, water sports or Rose' all day on your PRIVATE DOCK situated behind your lushly landscaped 1 acre property. Dual masters, 3 stop elevator, linear gas fireplace on great room wood paneled wall with brick wood burning fireplace on outdoor living room porch, white quartz counter tops, chef's kitchen with commercial grade appliances, farm sink, multiple porches and beverage bars, wide plank white oak wood flooring, board and baton, shiplap and high-end millwork, Visual Comfort and Currey lighting, designer tile, Newport Brass plumbing fixtures. Newly painted.
Location
State SC
County Berkeley
Area 78 - Wando/Cainhoy
Rooms
Primary Bedroom Level Lower, Upper
Master Bedroom Lower, Upper Ceiling Fan(s), Dual Masters, Multiple Closets, Walk-In Closet(s)
Interior
Interior Features Beamed Ceilings, High Ceilings, Elevator, Kitchen Island, Walk-In Closet(s), Ceiling Fan(s), Bonus, Eat-in Kitchen, Family, Entrance Foyer, Great, Living/Dining Combo, Media, Office, Separate Dining, Study, Sun
Heating Electric, Heat Pump
Cooling Central Air
Flooring Ceramic Tile, Wood
Fireplaces Number 2
Fireplaces Type Gas Connection, Gas Log, Great Room, Other (Use Remarks), Two, Wood Burning
Laundry Laundry Room
Exterior
Exterior Feature Dock - Existing, Dock - Floating, Lawn Irrigation, Lighting
Parking Features 5 Car Garage, Attached, Garage Door Opener
Garage Spaces 5.0
Community Features Boat Ramp, Clubhouse, Dock Facilities, Dog Park, Elevators, Gated, Park, Pool, Walk/Jog Trails
Utilities Available Charleston Water Service, Dominion Energy
Waterfront Description Waterfront - Deep
Roof Type Architectural, Metal
Porch Porch - Full Front, Screened
Total Parking Spaces 5
Building
Lot Description 1 - 2 Acres, Level
Story 2
Foundation Raised
Sewer Public Sewer
Water Public
Architectural Style Traditional
Level or Stories Two
Structure Type Brick, Cement Plank, Wood Siding
New Construction No
Schools
Elementary Schools Philip Simmons
Middle Schools Philip Simmons
High Schools Philip Simmons
Others
Acceptable Financing Any
Listing Terms Any
Financing Any
Special Listing Condition Flood Insurance
Read Less Info
Want to know what your home might be worth? Contact us for a FREE valuation!

Our team is ready to help you sell your home for the highest possible price ASAP






