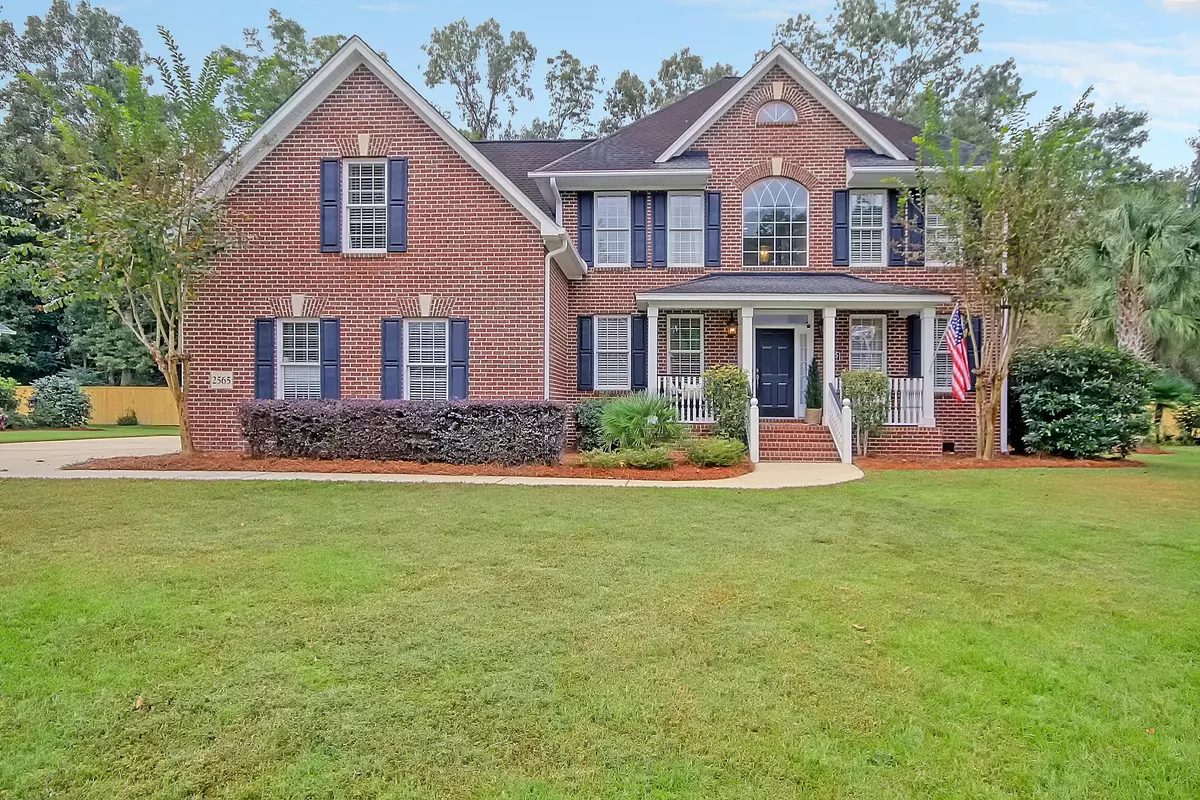Bought with AgentOwned Preferred Group
$1,021,000
$975,000
4.7%For more information regarding the value of a property, please contact us for a free consultation.
5 Beds
3.5 Baths
3,782 SqFt
SOLD DATE : 11/30/2021
Key Details
Sold Price $1,021,000
Property Type Single Family Home
Sub Type Single Family Detached
Listing Status Sold
Purchase Type For Sale
Square Footage 3,782 sqft
Price per Sqft $269
Subdivision Brickyard Plantation
MLS Listing ID 21028786
Sold Date 11/30/21
Bedrooms 5
Full Baths 3
Half Baths 1
Year Built 1998
Lot Size 0.410 Acres
Acres 0.41
Property Sub-Type Single Family Detached
Property Description
Stop the search! This is the Mt Pleasant home you've been looking for! Located in the esteemed McLean's Orchard section of Brickyard and backing up to the more serene section of historic Boone Hall Plantation, this 5 Bedroom, 3.5 Bath, recently updated and meticulously maintained home offers a peaceful privacy that is so elusive in Mt. Pleasant these days. Enter the home through a two-story foyer and you'll immediately notice the pristine hardwood floors and bright, airy and open floor plan. Continue on, past the formal dining room and large office, and you're welcomed into a spacious yet cozy Family Room that opens to the gorgeous kitchen which includes honed marble counters, a huge island, new cabinetry, and stainless steel appliances, (including a new wine fridge).Just beyond the kitchen is a generously sized guest bedroom with a full bath, and a drop zone conveniently located by the entrance to the attached 3 car garage which also includes a sink, a full size refrigerator/freezer that conveys and more cabinets with granite countertops. A large and private screened in porch that leads to an oversized patio and fenced in yard completes the lower level.
Upstairs you'll find a massive primary bedroom suite with tray ceilings and an updated spa-like bath with marble counters, 14' ceilings, new lighting, mirrors and shiplap! There are 2 more generously sized bedrooms, a HUGE FROG, a flex space with beautiful built ins, a recently updated bath and a laundry room that round out the balance of the house.
The most recent prior owners completely renovated the home a few years back. Not to be outdone, the current owner improved upon those changes by painting the entire interior, adding a wine fridge in the kitchen, adding recessed lighting and dimmers in almost every room, adding updated chandeliers in almost every room, adding new engineered hardwood throughout the upstairs, adding sun/privacy shades on the screened in porch, recently replacing the exterior back porch stairs and railing, and fencing in the backyard.
Brickyard is a wonderful, conveniently located, established community that has a deep water boat ramp/dock for resident use ONLY. Boat storage is available for a nominal fee. There are also 2 Pools, a newly renovated clubhouse, miles of walking/jogging trails, basketball & tennis courts, play fields & playgrounds. Buy this house and you're gonna love where you live!
Location
State SC
County Charleston
Area 41 - Mt Pleasant N Of Iop Connector
Region McLeans Orchard
City Region McLeans Orchard
Rooms
Primary Bedroom Level Upper
Master Bedroom Upper Ceiling Fan(s), Walk-In Closet(s)
Interior
Interior Features Ceiling - Cathedral/Vaulted, Ceiling - Smooth, Tray Ceiling(s), Kitchen Island, Walk-In Closet(s), Ceiling Fan(s), Bonus, Eat-in Kitchen, Family, Formal Living, Entrance Foyer, Office, Pantry
Heating Electric, Heat Pump
Cooling Central Air
Flooring Ceramic Tile, Wood
Fireplaces Number 1
Fireplaces Type Family Room, Gas Connection, Gas Log, One
Window Features Window Treatments
Laundry Dryer Connection, Laundry Room
Exterior
Exterior Feature Lawn Irrigation
Parking Features 3 Car Garage, Attached
Garage Spaces 3.0
Fence Fence - Wooden Enclosed
Community Features Boat Ramp, Clubhouse, Fitness Center, Park, Pool, RV/Boat Storage, Tennis Court(s), Trash, Walk/Jog Trails
Utilities Available Dominion Energy, Mt. P. W/S Comm
Roof Type Architectural
Porch Patio, Front Porch, Screened
Total Parking Spaces 3
Building
Lot Description 0 - .5 Acre, Level, Wooded
Story 2
Foundation Crawl Space
Sewer Public Sewer
Water Public
Architectural Style Traditional
Level or Stories Two
Structure Type Brick Veneer
New Construction No
Schools
Elementary Schools Jennie Moore
Middle Schools Laing
High Schools Wando
Others
Acceptable Financing Any
Listing Terms Any
Financing Any
Read Less Info
Want to know what your home might be worth? Contact us for a FREE valuation!

Our team is ready to help you sell your home for the highest possible price ASAP






